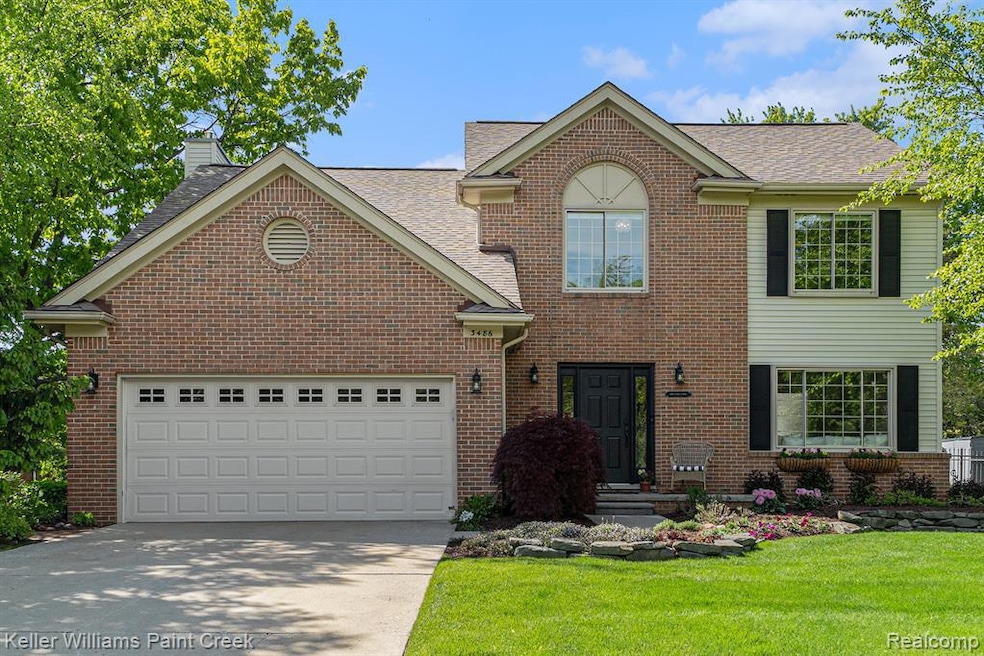Completely updated and move-in ready, 3486 Kossuth Road is the perfect blend of style, comfort, and outdoor adventure! Step inside to find custom wooden doors and wood flooring throughout, complemented by stylish shiplap accents and a soothing, neutral color palette. Custom blinds are installed on every window, with room-darkening blinds in all bedrooms for added comfort. The kitchen is brand new and equipped with high-end appliances, flowing seamlessly into a tasteful dining room featuring a cozy window seat. The family room offers the perfect place to unwind with its gas fireplace and a sliding door-wall that opens directly to the backyard patio and pool area—ideal for indoor-outdoor living. Upstairs you'll find four spacious bedrooms, including a stunning primary suite with a large picture window overlooking the backyard pool. The spa-like en suite bath features a soaking tub, walk-in shower, and a walk-in closet with custom shelving. All bathrooms have been fully updated with modern finishes, and the home’s updated windows come with a transferable warranty. Outside, follow the brick pavers to your own backyard oasis—an incredible in-ground pool surrounded by lush landscaping. Pool updates include a new liner (2017), heater (2019), and pump (2022). A WiFi-controlled sprinkler system keeps both the front and back yards perfectly maintained with ease. Located just a few doors down from the trailhead to Bald Mountain State Park, this home offers rare walkable access to hiking, biking, and year-round outdoor adventure. Don’t miss your chance to own this one-of-a-kind Lake Orion gem! **Washer and dryer excluded from sale.

