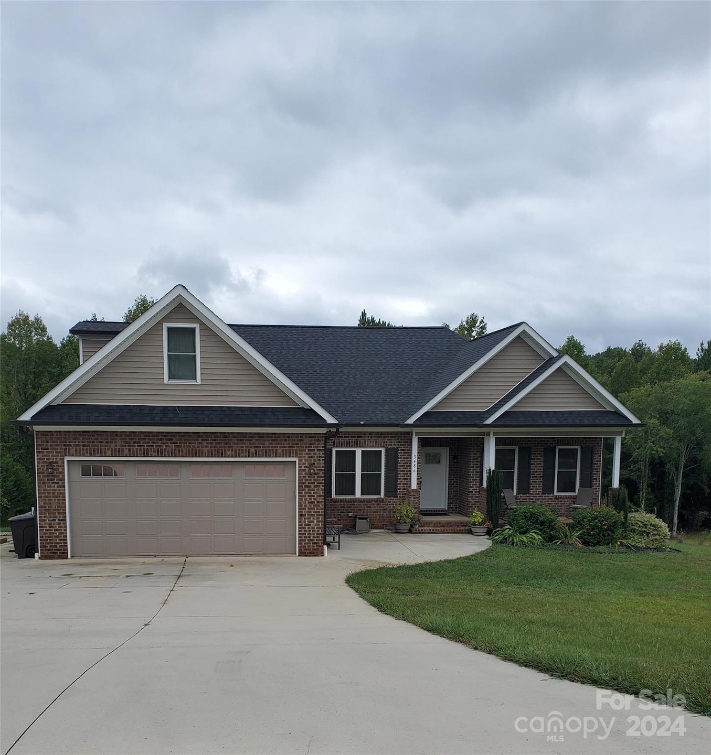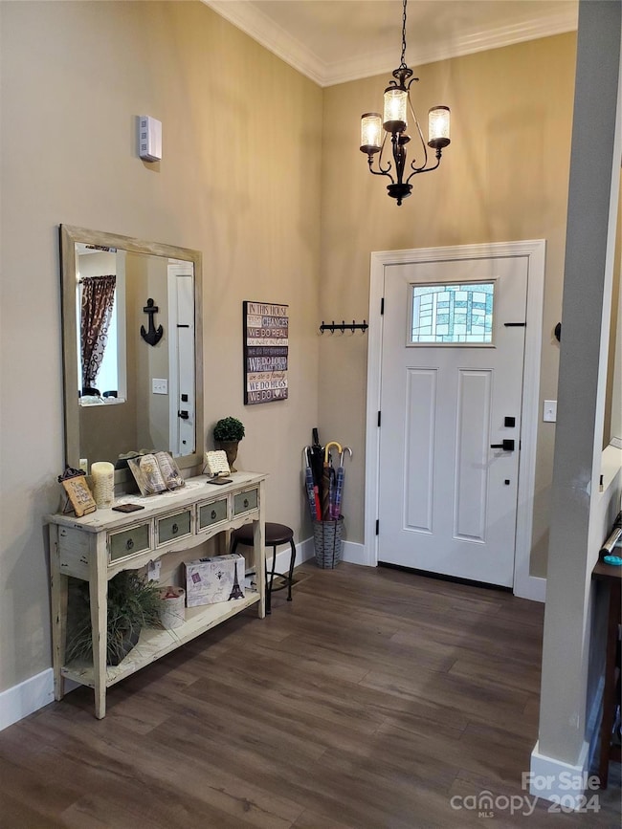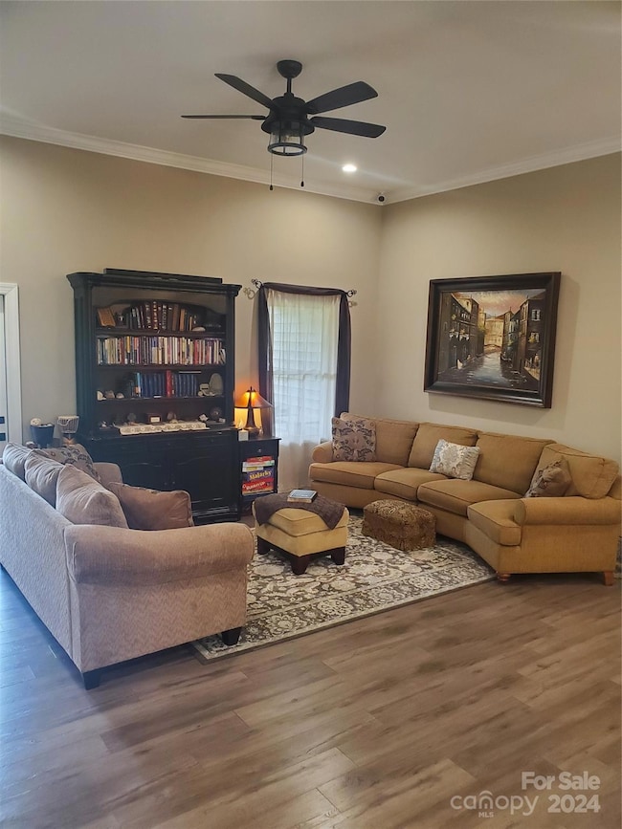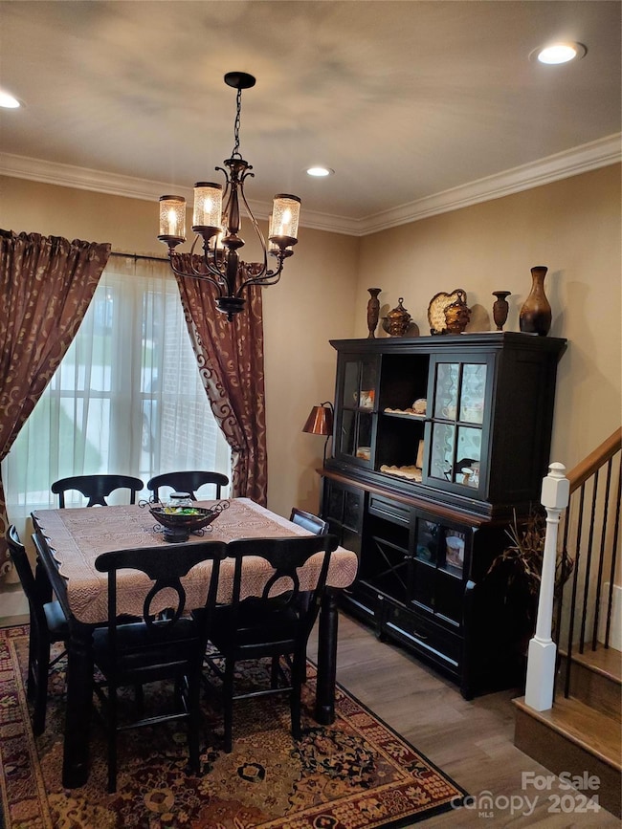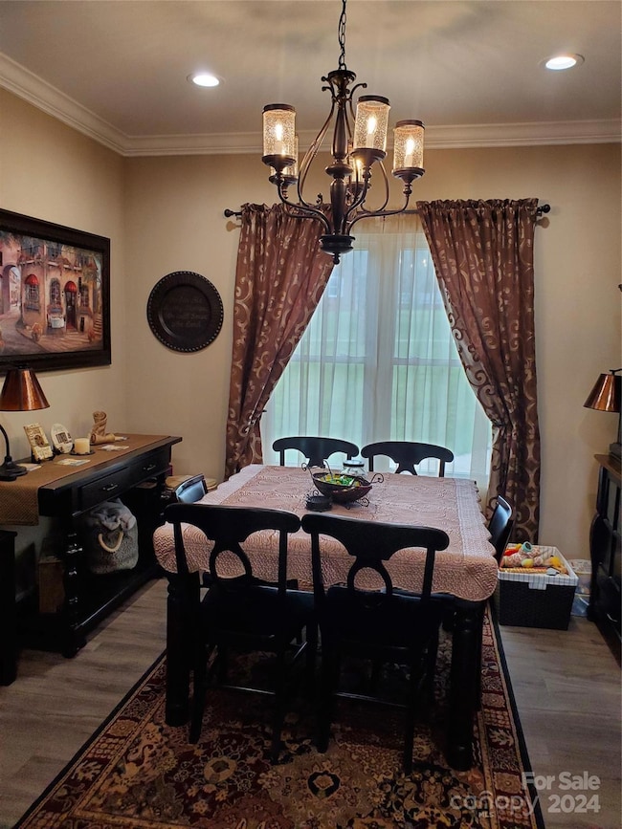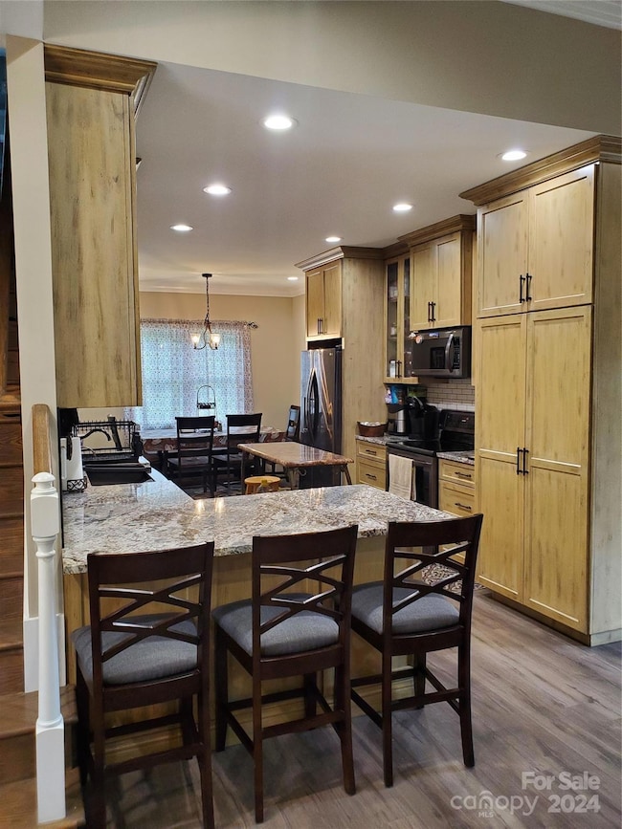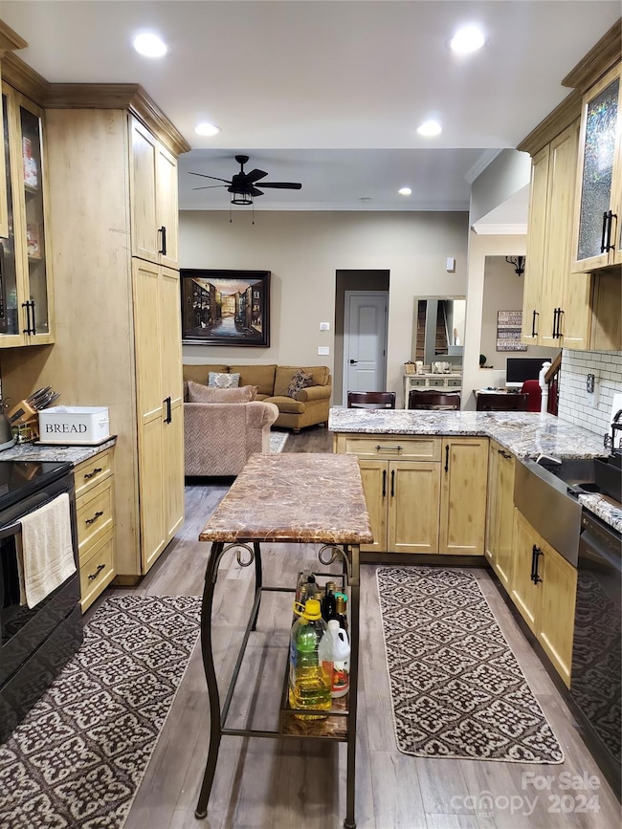
3486 Mason Spring Dr Lincolnton, NC 28092
Estimated payment $3,422/month
Highlights
- Open Floorplan
- Wooded Lot
- Balcony
- North Lincoln Middle School Rated A-
- Covered patio or porch
- Cul-De-Sac
About This Home
This 4 bedroom/3 full bathroom home is a great property in the sought after school district of Pumpkin Center and North Lincoln. Beautiful quiet neighborhood and No association. Hard to find a great location, within 10-15 minutes to Freeways, shopping and everything else including Atrium health Hospital. The property has engineered wood flooring throughout except all bathrooms and laundry room have tile flooring. Custom cabinetry in kitchen and bathrooms. Granite countertops. The master bath has a STEAM Room shower. Can be used only as steam room if desired. Otherwise, regular daily shower. Master suite and 2 bedrooms on main level.1 bedroom, 1 full bath and a bonus room upstairs. Walk in large attic. Master bedroom also has a sitting area or computer niche. Also, a site-built tool shed/shop with electric and combo lock on the door. Seller will have the entire house painted with acceptable offer to be done after closing. Buyer's choice of color. Or paint allowance.
Listing Agent
Anchor Home Realty Brokerage Email: msoanchorhomerealty@gmail.com License #244494 Listed on: 09/21/2024
Home Details
Home Type
- Single Family
Est. Annual Taxes
- $3,206
Year Built
- Built in 2020
Lot Details
- Cul-De-Sac
- Sloped Lot
- Cleared Lot
- Wooded Lot
- Property is zoned R-SF
Parking
- 2 Car Attached Garage
- Front Facing Garage
- Garage Door Opener
- Driveway
- 5 Open Parking Spaces
Home Design
- Brick Exterior Construction
- Vinyl Siding
Interior Spaces
- 1.5-Story Property
- Open Floorplan
- Wired For Data
- Ceiling Fan
- Insulated Windows
- Crawl Space
Kitchen
- Breakfast Bar
- Self-Cleaning Oven
- Electric Range
- Microwave
- Plumbed For Ice Maker
- Dishwasher
- Disposal
Flooring
- Laminate
- Tile
Bedrooms and Bathrooms
- Split Bedroom Floorplan
- Walk-In Closet
- 3 Full Bathrooms
- Garden Bath
Laundry
- Laundry Room
- Washer and Electric Dryer Hookup
Accessible Home Design
- More Than Two Accessible Exits
Outdoor Features
- Balcony
- Covered patio or porch
Schools
- Pumpkin Center Elementary School
- North Lincoln Middle School
- North Lincoln High School
Utilities
- Central Air
- Vented Exhaust Fan
- Heat Pump System
- Electric Water Heater
- Septic Tank
- Cable TV Available
Listing and Financial Details
- Assessor Parcel Number 50830
Map
Home Values in the Area
Average Home Value in this Area
Tax History
| Year | Tax Paid | Tax Assessment Tax Assessment Total Assessment is a certain percentage of the fair market value that is determined by local assessors to be the total taxable value of land and additions on the property. | Land | Improvement |
|---|---|---|---|---|
| 2024 | $3,206 | $509,162 | $38,526 | $470,636 |
| 2023 | $3,190 | $509,162 | $38,526 | $470,636 |
| 2022 | $2,143 | $274,377 | $31,421 | $242,956 |
| 2021 | $2,143 | $156,558 | $31,421 | $125,137 |
| 2020 | $1,126 | $156,558 | $31,421 | $125,137 |
| 2019 | $170 | $24,421 | $24,421 | $0 |
| 2018 | $174 | $24,526 | $24,526 | $0 |
| 2017 | $174 | $24,526 | $24,526 | $0 |
| 2016 | $174 | $0 | $0 | $0 |
| 2015 | $170 | $24,526 | $24,526 | $0 |
| 2014 | $170 | $24,526 | $24,526 | $0 |
Property History
| Date | Event | Price | Change | Sq Ft Price |
|---|---|---|---|---|
| 06/05/2025 06/05/25 | Price Changed | $570,000 | 0.0% | $248 / Sq Ft |
| 06/05/2025 06/05/25 | For Sale | $570,000 | -0.9% | $248 / Sq Ft |
| 04/12/2025 04/12/25 | Off Market | $575,000 | -- | -- |
| 03/22/2025 03/22/25 | For Sale | $575,000 | 0.0% | $250 / Sq Ft |
| 03/21/2025 03/21/25 | Off Market | $575,000 | -- | -- |
| 03/14/2025 03/14/25 | Price Changed | $575,000 | -0.8% | $250 / Sq Ft |
| 11/02/2024 11/02/24 | Price Changed | $579,900 | -3.3% | $252 / Sq Ft |
| 09/21/2024 09/21/24 | For Sale | $599,900 | -- | $261 / Sq Ft |
Purchase History
| Date | Type | Sale Price | Title Company |
|---|---|---|---|
| Warranty Deed | $45,000 | None Available |
Similar Homes in Lincolnton, NC
Source: Canopy MLS (Canopy Realtor® Association)
MLS Number: 4185687
APN: 50830
- 3381 Elaine Ave
- 2321 Ivey Church Rd
- 2313 Ivey Church Rd
- 2631 Ivey Church Rd
- 5374 N Carolina Highway 150
- 3249 Ivey Creek Rd
- 3513 Briarcliff Acres
- 4866 E Nc Hwy 150 Hwy
- 3372 Lee Lawing Rd
- 3980 English Oak Dr
- 3207 Oak Ridge Cir
- 4436 Brancer Ln Unit 16
- 4071 King Wilkinson Rd
- 2656 Lee Lawing Rd
- 4916 Leepers Creek Rd
- 2586 Lee Lawing Rd
- 32 Miners Creek Dr
- 4135 Mineral Ln
- 3 Old Village Dr Unit 3
- 2511 Old Pond Dr
- 3481 Mason Spring Dr
- 3274 Anderson Mountain Rd
- 3288 Anderson Mountain Rd
- 4589 Shawnee Ct
- 3757 Fieldhaven Ct
- 3664 Dellingdowns Dr
- 3711 Dorothys Ln
- 4904 N Nc 16 Business Hwy
- 4902 N Nc 16 Business Hwy
- 2296 Beth Haven Church Rd
- 4144 Sim Chick Ln
- 1959 Glen Manor Ct
- 5591 Wrenn Dr
- 101 Palisades Dr
- 408 W Finger St
- 253 Periwinkle St
- 128 Salem Church Rd
- 122 Anastasia Ln
- 5050 Twin River Dr
- 5029 Twin River Dr
