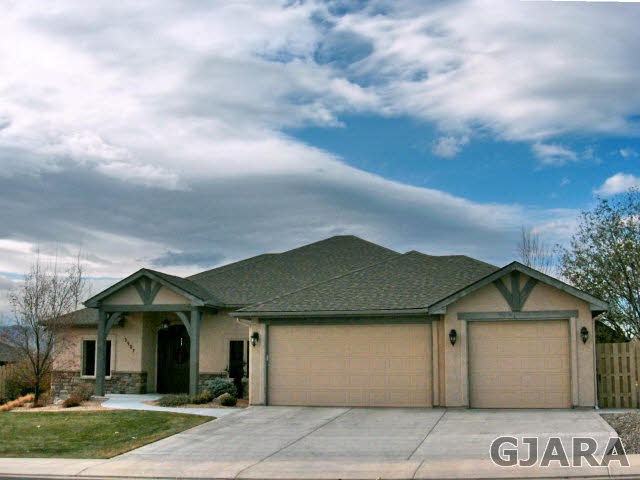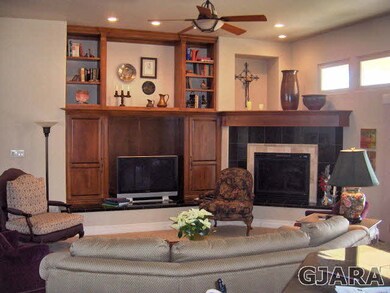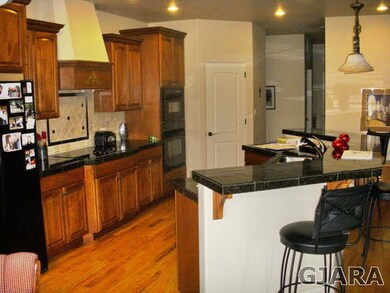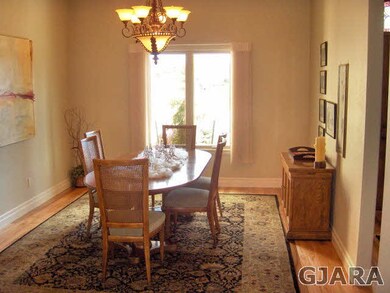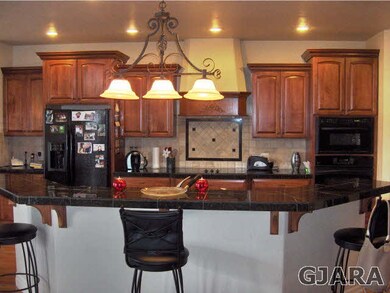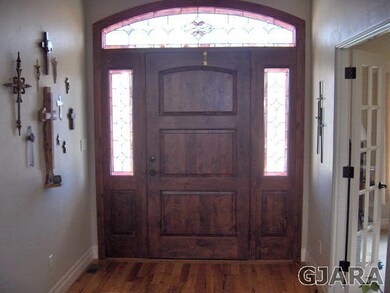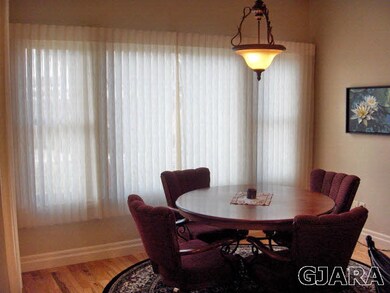
3487 Briar Ridge Way Grand Junction, CO 81506
North Grand Junction NeighborhoodHighlights
- Living Room with Fireplace
- Wood Flooring
- Covered patio or porch
- Ranch Style House
- Hydromassage or Jetted Bathtub
- 3 Car Attached Garage
About This Home
As of May 2022This Knolls rancher has a spacious, open floor plan with split bedroom design three bedrooms - plus den/family room and two full and one-half bathrooms. Beautiful hardwood floors in entry leading to formal dining and the great room which opens to chefs kitchen with breakfast bar and eating area. The master bedroom and great room have access to the covered patio and the professionally landscaped back yard and views of the Monument. Buyer to verify information including measurements subject to error/change.
Co-Listed By
Linda Gilmore
BRAY REAL ESTATE License #FA1001675
Last Buyer's Agent
JOHN NELSON
HILL & HOMES, LLC License #EA171341
Home Details
Home Type
- Single Family
Est. Annual Taxes
- $2,072
Year Built
- 2004
Lot Details
- 0.33 Acre Lot
- Lot Dimensions are 134 x 101 x 138 x100
- Privacy Fence
- Landscaped
- Sprinkler System
- Property is zoned RSF
HOA Fees
- $41 Monthly HOA Fees
Home Design
- Ranch Style House
- Wood Frame Construction
- Asphalt Roof
- Stucco Exterior
Interior Spaces
- 2,594 Sq Ft Home
- Ceiling Fan
- Gas Log Fireplace
- Window Treatments
- Family Room
- Living Room with Fireplace
- Dining Room
- Crawl Space
Kitchen
- Eat-In Kitchen
- Range Hood
- Microwave
- Dishwasher
- Disposal
Flooring
- Wood
- Tile
Bedrooms and Bathrooms
- 3 Bedrooms
- Walk-In Closet
- 3 Bathrooms
- Hydromassage or Jetted Bathtub
- Walk-in Shower
Laundry
- Laundry Room
- Laundry on main level
- Dryer
- Washer
Parking
- 3 Car Attached Garage
- Garage Door Opener
Outdoor Features
- Covered patio or porch
Utilities
- Refrigerated Cooling System
- Forced Air Heating System
- Irrigation Water Rights
- Septic Design Installed
Ownership History
Purchase Details
Home Financials for this Owner
Home Financials are based on the most recent Mortgage that was taken out on this home.Purchase Details
Home Financials for this Owner
Home Financials are based on the most recent Mortgage that was taken out on this home.Purchase Details
Home Financials for this Owner
Home Financials are based on the most recent Mortgage that was taken out on this home.Purchase Details
Home Financials for this Owner
Home Financials are based on the most recent Mortgage that was taken out on this home.Similar Homes in Grand Junction, CO
Home Values in the Area
Average Home Value in this Area
Purchase History
| Date | Type | Sale Price | Title Company |
|---|---|---|---|
| Special Warranty Deed | $696,371 | Land Title | |
| Warranty Deed | $432,000 | Land Title Guarantee Company | |
| Warranty Deed | $400,000 | Abstract & Title Company Of | |
| Warranty Deed | $454,900 | First American Heritage Titl | |
| Quit Claim Deed | -- | First American Heritage Titl |
Mortgage History
| Date | Status | Loan Amount | Loan Type |
|---|---|---|---|
| Previous Owner | $324,000 | New Conventional | |
| Previous Owner | $129,000 | Unknown | |
| Previous Owner | $400,000 | Credit Line Revolving | |
| Previous Owner | $450,000 | Unknown |
Property History
| Date | Event | Price | Change | Sq Ft Price |
|---|---|---|---|---|
| 05/06/2022 05/06/22 | Sold | $696,371 | -0.3% | $268 / Sq Ft |
| 04/01/2022 04/01/22 | Pending | -- | -- | -- |
| 04/01/2022 04/01/22 | For Sale | $698,500 | +61.7% | $269 / Sq Ft |
| 04/04/2014 04/04/14 | Sold | $432,000 | -1.8% | $167 / Sq Ft |
| 03/05/2014 03/05/14 | Pending | -- | -- | -- |
| 02/13/2014 02/13/14 | For Sale | $439,900 | +10.0% | $170 / Sq Ft |
| 03/14/2012 03/14/12 | Sold | $400,000 | -16.6% | $154 / Sq Ft |
| 02/13/2012 02/13/12 | Pending | -- | -- | -- |
| 12/12/2011 12/12/11 | For Sale | $479,900 | -- | $185 / Sq Ft |
Tax History Compared to Growth
Tax History
| Year | Tax Paid | Tax Assessment Tax Assessment Total Assessment is a certain percentage of the fair market value that is determined by local assessors to be the total taxable value of land and additions on the property. | Land | Improvement |
|---|---|---|---|---|
| 2024 | $2,929 | $42,440 | $9,250 | $33,190 |
| 2023 | $2,929 | $42,440 | $9,250 | $33,190 |
| 2022 | $2,581 | $36,810 | $6,950 | $29,860 |
| 2021 | $2,594 | $37,870 | $7,150 | $30,720 |
| 2020 | $2,312 | $34,590 | $6,440 | $28,150 |
| 2019 | $2,187 | $34,590 | $6,440 | $28,150 |
| 2018 | $2,184 | $31,470 | $5,760 | $25,710 |
| 2017 | $2,180 | $31,470 | $5,760 | $25,710 |
| 2016 | $2,226 | $36,160 | $5,970 | $30,190 |
| 2015 | $2,259 | $36,160 | $5,970 | $30,190 |
| 2014 | $2,166 | $34,890 | $5,570 | $29,320 |
Agents Affiliated with this Home
-
David Kimbrough

Seller's Agent in 2022
David Kimbrough
RE/MAX
(970) 261-3266
87 in this area
467 Total Sales
-
CYRIE WORTMANN
C
Buyer's Agent in 2022
CYRIE WORTMANN
KING HOMES & LAND REALTY, LLC
(970) 270-9853
14 in this area
53 Total Sales
-

Seller's Agent in 2014
Linda Gilmore
BRAY REAL ESTATE
-
VICKIE BADINI

Seller Co-Listing Agent in 2014
VICKIE BADINI
BRAY REAL ESTATE
(970) 250-5502
18 in this area
58 Total Sales
-
J
Buyer's Agent in 2012
JOHN NELSON
HILL & HOMES, LLC
Map
Source: Grand Junction Area REALTOR® Association
MLS Number: 657355
APN: 2945-014-55-002
- 3318 Woodgate Dr
- 690 27 1 2 Rd
- 3658 Ridge Dr
- 3648 Bell Ct
- 695 Drever Ct
- 692 Claymore Ct
- 658 Horizon Glen Dr
- 697 Horizon Glen Dr
- 690 Claymore Ct
- 681 Tweed Ct
- 3630 Elderberry Cir
- 1535 Crestview Way
- 3735 Applewood St
- 3730 Applewood St
- 2742 Spring Valley Cir
- 3940 E Brambling Ln
- 724 Ivory Glade Ct
- 718 Ivory Glade Ct
- 716 Ivory Glade Ct
- 714 Ivory Glade Ct
