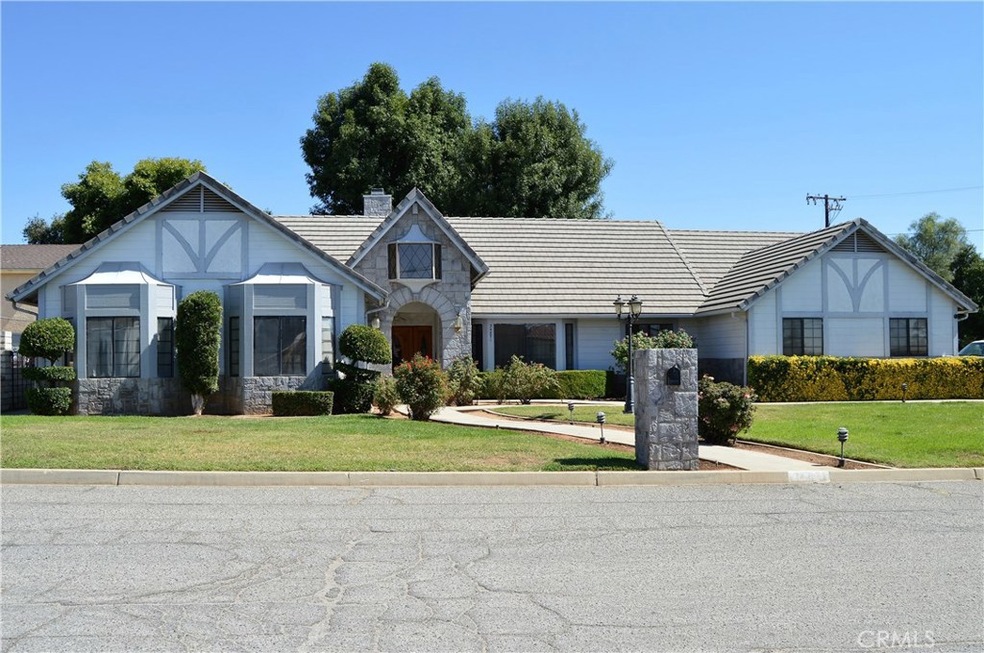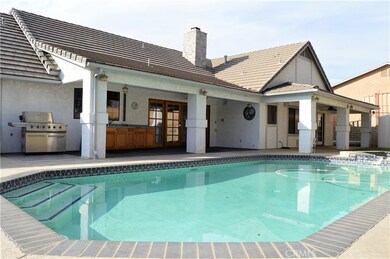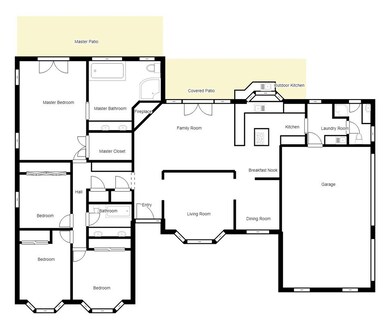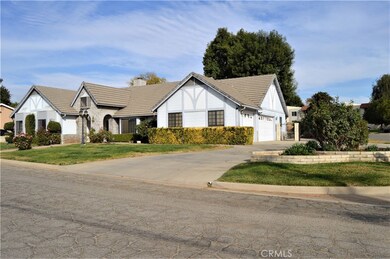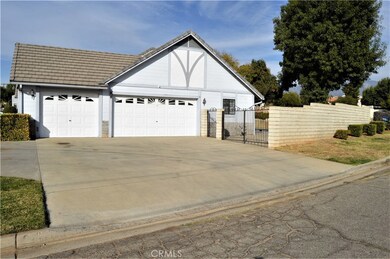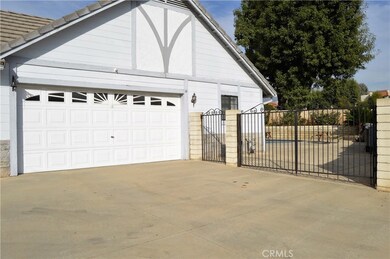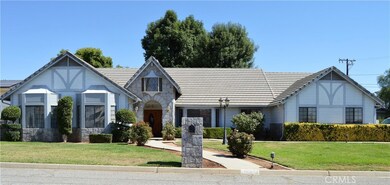
34871 Buena Mesa Dr Calimesa, CA 92320
Estimated Value: $606,000 - $683,746
Highlights
- In Ground Pool
- Primary Bedroom Suite
- Wood Flooring
- RV Access or Parking
- Mountain View
- Tudor Architecture
About This Home
As of January 2020Welcome Home to 34871 Buena Mesa Drive in Calimesa! Reduced and ready for new owner! This custom-built Tudor-style home offers great curb appeal, a circular driveway with gated RV parking, and a private pool and spa, too! It sits on a large corner lot in an established neighborhood of custom homes near the Calimesa Country Club area. This single-story home features 4 big bedrooms, 3 bathrooms, formal living room, separate formal dining room, spacious family room with fabulous rock fireplace, large kitchen with breakfast bar and brand new oven, indoor laundry room with sink, 3-car garage with storage, nearly 500 square feet of covered porch area w/outdoor kitchen and a storage shed. Upgrades include: brand-new oven, intercom system, whole house fan, central vacuum system, heat-o-lator fireplace, downdraft stove vent, trash compactor, Corian countertops, ceiling fans, closet organizers, 220v wiring inside one of the bedrooms in the house and in garage, high ceilings, attic storage w/pull-down ladder, bay windows, master bath with jetted tub, shower for two & a separate bidet - Wow! Some cosmetic updates are needed to make this gem shine again, so it is priced accordingly. No HOA! Low Taxes! Close to shopping, dining, freeway, golfing, and more. Don't delay! Grab your favorite agent and make it yours today!
Last Listed By
EXP REALTY OF CALIFORNIA INC. License #01446401 Listed on: 10/06/2019

Home Details
Home Type
- Single Family
Est. Annual Taxes
- $4,734
Year Built
- Built in 1988
Lot Details
- 0.25 Acre Lot
- West Facing Home
- Wrought Iron Fence
- Block Wall Fence
- Landscaped
- Corner Lot
- Sprinkler System
- Private Yard
- Lawn
- Back and Front Yard
- Property is zoned R1
Parking
- 3 Car Direct Access Garage
- 6 Open Parking Spaces
- Parking Available
- Side Facing Garage
- Garage Door Opener
- Circular Driveway
- RV Access or Parking
Property Views
- Mountain
- Hills
Home Design
- Tudor Architecture
- Cosmetic Repairs Needed
- Slab Foundation
- Frame Construction
- Tile Roof
- Stucco
Interior Spaces
- 2,549 Sq Ft Home
- 1-Story Property
- Central Vacuum
- Wired For Sound
- Built-In Features
- Ceiling Fan
- Recessed Lighting
- Heatilator
- Raised Hearth
- French Mullion Window
- French Doors
- Panel Doors
- Entryway
- Family Room with Fireplace
- Family Room Off Kitchen
- Sunken Living Room
- Dining Room
- Intercom
- Laundry Room
Kitchen
- Breakfast Area or Nook
- Open to Family Room
- Breakfast Bar
- Gas Cooktop
- Microwave
- Dishwasher
- Kitchen Island
- Corian Countertops
- Trash Compactor
Flooring
- Wood
- Carpet
- Tile
Bedrooms and Bathrooms
- 4 Main Level Bedrooms
- Primary Bedroom Suite
- Walk-In Closet
- 3 Full Bathrooms
- Bidet
- Dual Sinks
- Dual Vanity Sinks in Primary Bathroom
- Hydromassage or Jetted Bathtub
- Bathtub with Shower
- Multiple Shower Heads
- Separate Shower
Pool
- In Ground Pool
- In Ground Spa
Outdoor Features
- Covered patio or porch
- Exterior Lighting
- Shed
- Rain Gutters
Schools
- Brookside Elementary School
- Mountain View Middle School
- Beaumont High School
Utilities
- Central Heating and Cooling System
- Standard Electricity
Community Details
- No Home Owners Association
Listing and Financial Details
- Tax Lot 40
- Tax Tract Number 2265
- Assessor Parcel Number 413232006
Ownership History
Purchase Details
Home Financials for this Owner
Home Financials are based on the most recent Mortgage that was taken out on this home.Purchase Details
Home Financials for this Owner
Home Financials are based on the most recent Mortgage that was taken out on this home.Purchase Details
Similar Homes in the area
Home Values in the Area
Average Home Value in this Area
Purchase History
| Date | Buyer | Sale Price | Title Company |
|---|---|---|---|
| Precie Anthony Abraham | $415,000 | Fidelity National Title Co | |
| Baker Gerald | $225,000 | Chicago Title Co | |
| Hickey Terri | -- | Chicago Title Co |
Mortgage History
| Date | Status | Borrower | Loan Amount |
|---|---|---|---|
| Open | Precie Anthony Abraham | $90,000 | |
| Open | Precie Anthony Abraham | $408,000 | |
| Closed | Precie Anthony Abraham | $415,000 | |
| Previous Owner | Baker Gerald | $307,250 | |
| Previous Owner | Baker Gerald | $300,000 | |
| Previous Owner | Baker Gerald | $200,000 | |
| Previous Owner | Baker Gerald | $181,000 | |
| Previous Owner | Baker Gerald | $30,000 | |
| Previous Owner | Baker Gerald | $180,000 |
Property History
| Date | Event | Price | Change | Sq Ft Price |
|---|---|---|---|---|
| 01/10/2020 01/10/20 | Sold | $415,000 | 0.0% | $163 / Sq Ft |
| 11/25/2019 11/25/19 | Price Changed | $415,000 | -2.4% | $163 / Sq Ft |
| 11/16/2019 11/16/19 | For Sale | $424,999 | +2.4% | $167 / Sq Ft |
| 10/28/2019 10/28/19 | Off Market | $415,000 | -- | -- |
| 10/06/2019 10/06/19 | For Sale | $424,999 | -- | $167 / Sq Ft |
Tax History Compared to Growth
Tax History
| Year | Tax Paid | Tax Assessment Tax Assessment Total Assessment is a certain percentage of the fair market value that is determined by local assessors to be the total taxable value of land and additions on the property. | Land | Improvement |
|---|---|---|---|---|
| 2023 | $4,734 | $375,863 | $67,929 | $307,934 |
| 2022 | $4,602 | $368,495 | $66,598 | $301,897 |
| 2021 | $5,245 | $419,299 | $75,777 | $343,522 |
| 2020 | $3,930 | $309,293 | $82,656 | $226,637 |
| 2019 | $3,861 | $303,230 | $81,036 | $222,194 |
| 2018 | $3,801 | $297,286 | $79,448 | $217,838 |
| 2017 | $3,734 | $291,458 | $77,891 | $213,567 |
| 2016 | $3,655 | $285,744 | $76,364 | $209,380 |
| 2015 | $3,600 | $281,454 | $75,218 | $206,236 |
| 2014 | $3,521 | $275,944 | $73,746 | $202,198 |
Agents Affiliated with this Home
-
Michelle Brittingham

Seller's Agent in 2020
Michelle Brittingham
EXP REALTY OF CALIFORNIA INC.
(909) 708-7289
7 in this area
81 Total Sales
-
Mike Brittingham

Seller Co-Listing Agent in 2020
Mike Brittingham
EXP REALTY OF CALIFORNIA INC.
(909) 708-7290
7 in this area
58 Total Sales
-
Lauren Lumbattis

Buyer's Agent in 2020
Lauren Lumbattis
First Team Real Estate
(714) 990-1111
124 Total Sales
Map
Source: California Regional Multiple Listing Service (CRMLS)
MLS Number: EV19234674
APN: 413-232-006
- 35104 Mesa Grande Dr
- 35172 Mesa Grande Dr
- 9240 Calimesa Blvd
- 35080 Chandler Ave Unit 100
- 35080 Chandler Ave Unit 67
- 35080 Chandler Ave Unit 39
- 35080 Chandler Ave Unit 78
- 35080 Chandler Ave Unit 47
- 35080 Chandler Ave Unit 77
- 35080 Chandler Ave Unit 75
- 35080 Chandler Ave Unit 94
- 306 Canyon Ridge
- 1270 Nugget Ct
- 1248 Holly Ln
- 349 Sandalwood Dr
- 245 Country Club Dr
- 244 Country Club Dr
- 380 Smokeridge Trail
- 219 Tanglewood Dr
- 9583 Crestknoll Dr
- 34871 Buena Mesa Dr
- 0 Mesa Grande Dr Unit IV18035667
- 0 Mesa Grande Dr Unit E08029172
- 0 Mesa Grande Dr Unit E09037031
- 0 Mesa Grande Dr Unit EV14132218
- 0 Mesa Grande Dr Unit EV19082384
- 34911 Buena Mesa Dr
- 34870 Buena Mesa Dr
- 34890 Buena Mesa Dr
- 35045 Mesa Grande Dr
- 35025 Mesa Grande Dr
- 34910 Buena Mesa Dr
- 35112 Mesa Grande Dr Unit 6
- 35105 Mesa Grande Dr Unit 42
- 35113 Mesa Grande Dr
- 35110 Mesa Grande Dr Unit 110
- 35110 Mesa Grande Dr
- 35061 Mesa Grande Dr
- 35103 Mesa Grande Dr
- 35106 Mesa Grande Dr
