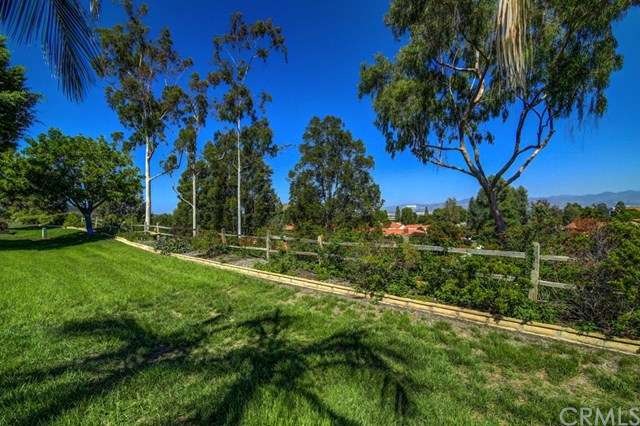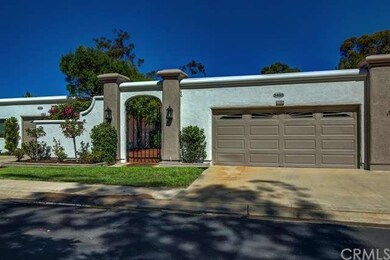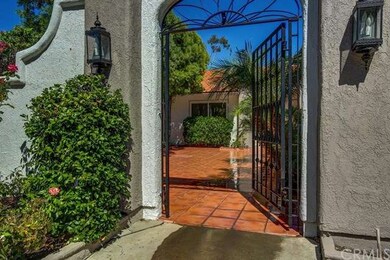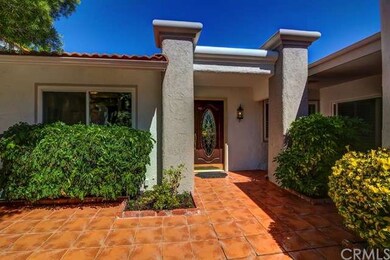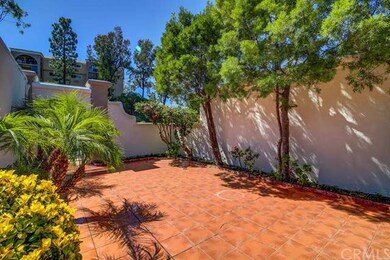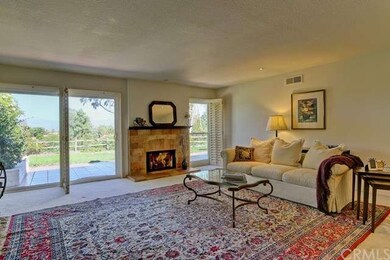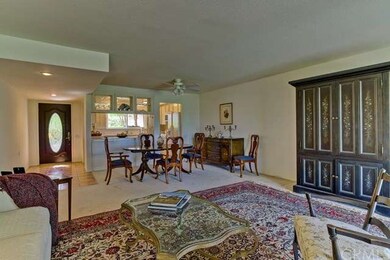
3488 Calle Azul Unit B Laguna Woods, CA 92637
Highlights
- Private Pool
- Primary Bedroom Suite
- 0.06 Acre Lot
- Senior Community
- Panoramic View
- Open Floorplan
About This Home
As of December 2015It’s All About Location! Must See This Panoramic View Home Overlooking The Canyon And Saddlebacks! Sought After 3 Bedroom, 2 Bath Spacious Cabrillo Model With 170 sq ft Room Addition. This home is Located On A Single Loaded Cul-de-Sac In The Upper Gates of the Village; Closest To Laguna Canyon Road - Just Minutes From the Beach. The Large Gated Entry Court Is Beautifully Landscaped With Mature Palms, Bougainvillea And Saltillo Style Tiles. The Home Features Upgraded Wood Entry Door, Dual Pane Windows, Plantation Shutters, Saltillo Tiled Fireplace, Tiled Bathroom Walls And Carpet And Tiled Floors. Gorgeous View From The Living, Dining Master Bedroom And Large Open Air Patio Across The Back Of The Home. Two Car Garage with Laundry Area And Tons Of Storage. Join The Many Who Have Discovered The Active 55+ Age Restricted Gated Community Of Laguna Woods Village Featuring 27 Hole Golf Course With Clubhouse, Restaurant And Pro-Shop. Other Offerings Include Tennis Courts, Fitness Centers, Equestrian Center, 8 Clubhouses, 5 Swimming Pools, Live Theater, Library 200+ Clubs To Join And More! All This Only Minutes To The Ocean In Downtown Laguna Beach!
Last Agent to Sell the Property
Marie Miller
HomeSmart, Evergreen Realty License #01823510 Listed on: 10/30/2015

Co-Listed By
Vera Jacques
HomeSmart, Evergreen Realty License #01140529
Last Buyer's Agent
Betty Kolstoe
Laguna Premier Realty Inc. License #01094779
Property Details
Home Type
- Condominium
Est. Annual Taxes
- $8,639
Year Built
- Built in 1975
Lot Details
- Two or More Common Walls
- Cul-De-Sac
- Wrought Iron Fence
- Sprinklers on Timer
- Garden
HOA Fees
- $631 Monthly HOA Fees
Parking
- 2 Car Garage
- Parking Available
- Front Facing Garage
Property Views
- Panoramic
- Canyon
- Mountain
Home Design
- Stucco
Interior Spaces
- 1,550 Sq Ft Home
- 1-Story Property
- Open Floorplan
- Ceiling Fan
- Double Pane Windows
- Plantation Shutters
- Living Room with Fireplace
- Bonus Room
- Carpet
Kitchen
- Eat-In Kitchen
- Breakfast Bar
- Electric Oven
- Electric Range
- <<microwave>>
- Dishwasher
Bedrooms and Bathrooms
- 3 Bedrooms
- Primary Bedroom Suite
- 2 Full Bathrooms
Outdoor Features
- Private Pool
- Tile Patio or Porch
Location
- Property is near a clubhouse
- Suburban Location
Utilities
- Forced Air Heating and Cooling System
- Water Heater
Listing and Financial Details
- Tax Lot 1
- Tax Tract Number 8257
- Assessor Parcel Number 93361213
Community Details
Overview
- Senior Community
- 3 Units
- Greenbelt
Recreation
- Community Pool
Ownership History
Purchase Details
Home Financials for this Owner
Home Financials are based on the most recent Mortgage that was taken out on this home.Purchase Details
Home Financials for this Owner
Home Financials are based on the most recent Mortgage that was taken out on this home.Purchase Details
Purchase Details
Home Financials for this Owner
Home Financials are based on the most recent Mortgage that was taken out on this home.Purchase Details
Similar Homes in Laguna Woods, CA
Home Values in the Area
Average Home Value in this Area
Purchase History
| Date | Type | Sale Price | Title Company |
|---|---|---|---|
| Grant Deed | $695,000 | North American Title Company | |
| Interfamily Deed Transfer | -- | None Available | |
| Interfamily Deed Transfer | -- | None Available | |
| Grant Deed | $347,500 | American Title | |
| Interfamily Deed Transfer | -- | -- | |
| Interfamily Deed Transfer | -- | -- |
Mortgage History
| Date | Status | Loan Amount | Loan Type |
|---|---|---|---|
| Previous Owner | $240,000 | New Conventional | |
| Previous Owner | $50,000 | Credit Line Revolving | |
| Previous Owner | $347,500 | Stand Alone First |
Property History
| Date | Event | Price | Change | Sq Ft Price |
|---|---|---|---|---|
| 02/10/2016 02/10/16 | Rented | $2,950 | 0.0% | -- |
| 02/04/2016 02/04/16 | For Rent | $2,950 | 0.0% | -- |
| 12/24/2015 12/24/15 | Sold | $700,000 | -5.1% | $452 / Sq Ft |
| 11/19/2015 11/19/15 | Pending | -- | -- | -- |
| 10/30/2015 10/30/15 | For Sale | $738,000 | +5.4% | $476 / Sq Ft |
| 10/26/2015 10/26/15 | Off Market | $700,000 | -- | -- |
| 10/03/2015 10/03/15 | For Sale | $738,000 | -- | $476 / Sq Ft |
Tax History Compared to Growth
Tax History
| Year | Tax Paid | Tax Assessment Tax Assessment Total Assessment is a certain percentage of the fair market value that is determined by local assessors to be the total taxable value of land and additions on the property. | Land | Improvement |
|---|---|---|---|---|
| 2024 | $8,639 | $838,732 | $665,036 | $173,696 |
| 2023 | $8,435 | $822,287 | $651,996 | $170,291 |
| 2022 | $8,285 | $806,164 | $639,212 | $166,952 |
| 2021 | $8,120 | $790,357 | $626,678 | $163,679 |
| 2020 | $8,048 | $782,253 | $620,252 | $162,001 |
| 2019 | $7,887 | $766,915 | $608,090 | $158,825 |
| 2018 | $7,444 | $723,078 | $596,167 | $126,911 |
| 2017 | $7,296 | $708,900 | $584,477 | $124,423 |
| 2016 | $7,176 | $695,000 | $573,016 | $121,984 |
| 2015 | $4,659 | $449,384 | $322,757 | $126,627 |
| 2014 | $4,486 | $440,582 | $316,435 | $124,147 |
Agents Affiliated with this Home
-
Randy Wang
R
Seller's Agent in 2016
Randy Wang
Laguna View Realty
(949) 981-4801
2 in this area
2 Total Sales
-
Lisa Post-Letourneau

Buyer's Agent in 2016
Lisa Post-Letourneau
Laguna Premier Realty Inc.
(714) 928-3976
59 in this area
64 Total Sales
-
M
Seller's Agent in 2015
Marie Miller
HomeSmart, Evergreen Realty
-
V
Seller Co-Listing Agent in 2015
Vera Jacques
HomeSmart, Evergreen Realty
-
B
Buyer's Agent in 2015
Betty Kolstoe
Laguna Premier Realty Inc.
-
Karla Medeiros

Buyer Co-Listing Agent in 2015
Karla Medeiros
Laguna Premier Realty Inc.
(949) 212-8845
15 in this area
16 Total Sales
Map
Source: California Regional Multiple Listing Service (CRMLS)
MLS Number: OC15217762
APN: 933-612-13
- 3424 Calle Azul Unit A
- 3486 Bahia Blanca W Unit 3F
- 3376 Punta Alta Unit A
- 3413 Punta Alta Unit A
- 3397 Punta Alta Unit O
- 3375 Punta Alta Unit A
- 3365 Punta Alta Unit 2F
- 3365 Punta Alta Unit 3C
- 3521 Bahia Blanca W Unit C
- 3525 Bahia Blanca W Unit B
- 3510 Bahia Blanca W Unit 3C
- 3511 Bahia Blanca W Unit A
- 3360 Monte Hermoso Unit C
- 3355 Monte Hermoso Unit N
- 3379 Punta Alta Unit B
- 3370 Punta Alta Unit C
- 3385 Punta Alta Unit B
- 3311 Via Carrizo Unit P
- 3325 Via Carrizo Unit A
- 5368 Algarrobo Unit 2F
