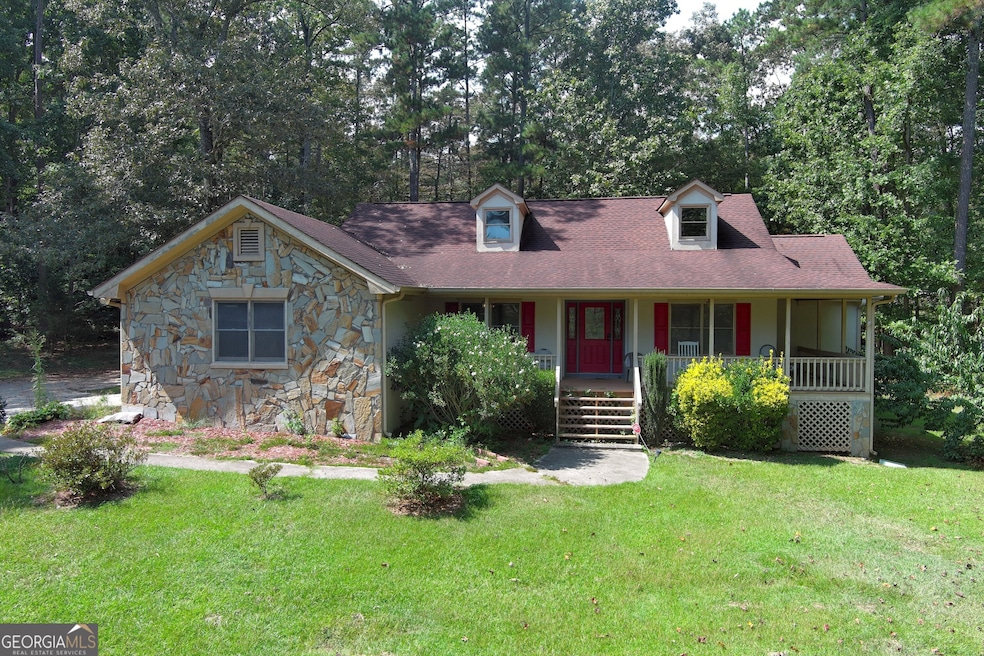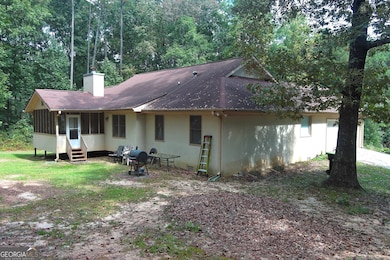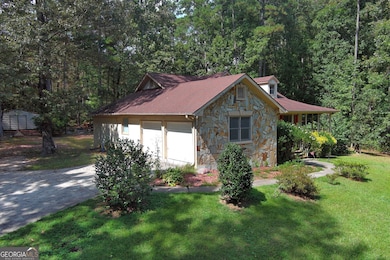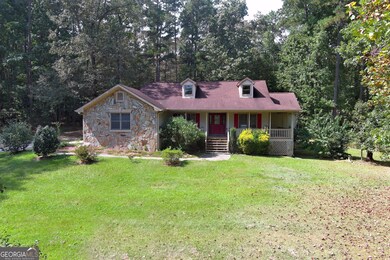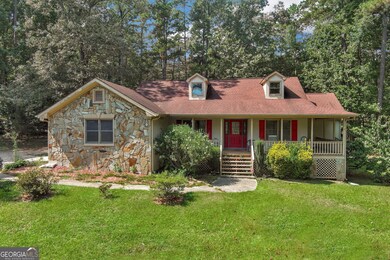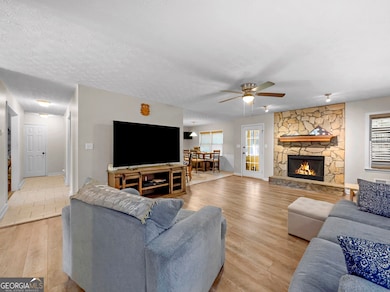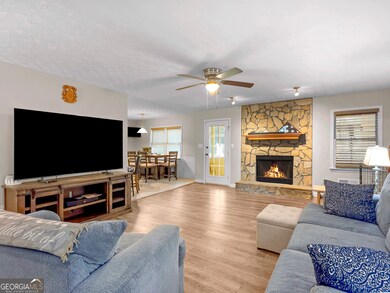3488 Pebble Brook Ln Stockbridge, GA 30281
Estimated payment $2,227/month
Highlights
- 1.38 Acre Lot
- Bonus Room
- No HOA
- Ranch Style House
- High Ceiling
- Home Office
About This Home
Charming 3-Bedroom, 2-Bath Home with Bonus Room & Screened-In Porch! Welcome home to this beautifully maintained property featuring a classic rocking-chair front porch and a warm, welcoming family room complete with a stunning rock fireplace-perfect for cozy nights in. Enjoy versatile dining options with both a separate dining room and an inviting eat-in kitchen, featuring granite countertops, stainless steel appliances, and ample cabinet space for all your storage needs. The primary suite on the main level offers exceptional comfort with a spacious bedroom, his-and-hers closets, and a spa-like bathroom featuring a tiled shower and relaxing jetted garden tub. Upstairs, discover a large bonus room ideal for a playroom, media room, home office, or guest space-endless possibilities! Step outside to the screened-in back porch and unwind while overlooking your private backyard retreat, perfect for entertaining or enjoying peaceful mornings. This home delivers the perfect blend of charm, comfort, and convenience. Don't miss your chance to make it yours! Incentives: Listing Agent to Provide Buyer with a 1-Year Home Warranty
Home Details
Home Type
- Single Family
Est. Annual Taxes
- $5,248
Year Built
- Built in 1995
Lot Details
- 1.38 Acre Lot
Home Design
- Ranch Style House
- Brick Exterior Construction
- Slab Foundation
- Composition Roof
Interior Spaces
- 2,466 Sq Ft Home
- High Ceiling
- Family Room with Fireplace
- Home Office
- Bonus Room
- Laundry in Hall
Kitchen
- Breakfast Bar
- Oven or Range
- Dishwasher
Flooring
- Carpet
- Laminate
- Tile
Bedrooms and Bathrooms
- 3 Main Level Bedrooms
- 2 Full Bathrooms
- Double Vanity
- Soaking Tub
- Separate Shower
Home Security
- Home Security System
- Fire and Smoke Detector
Parking
- 4 Car Garage
- Side or Rear Entrance to Parking
- Garage Door Opener
Outdoor Features
- Patio
- Porch
Schools
- Lorraine Elementary School
- Gen Ray Davis Middle School
- Heritage High School
Utilities
- Forced Air Heating and Cooling System
- Heating System Uses Natural Gas
- 220 Volts
- Well
- Septic Tank
- Cable TV Available
Community Details
- No Home Owners Association
- Limberlost Farms Subdivision
Map
Home Values in the Area
Average Home Value in this Area
Tax History
| Year | Tax Paid | Tax Assessment Tax Assessment Total Assessment is a certain percentage of the fair market value that is determined by local assessors to be the total taxable value of land and additions on the property. | Land | Improvement |
|---|---|---|---|---|
| 2024 | $3,320 | $135,640 | $26,400 | $109,240 |
| 2023 | $4,718 | $116,000 | $26,360 | $89,640 |
| 2022 | $3,985 | $97,520 | $23,960 | $73,560 |
| 2021 | $1,991 | $83,120 | $18,400 | $64,720 |
| 2020 | $1,593 | $68,080 | $15,240 | $52,840 |
| 2019 | $1,565 | $65,880 | $15,240 | $50,640 |
| 2018 | $1,445 | $61,680 | $17,640 | $44,040 |
| 2017 | $1,491 | $62,520 | $10,320 | $52,200 |
| 2016 | $1,171 | $55,440 | $10,320 | $45,120 |
| 2015 | $1,084 | $52,360 | $8,560 | $43,800 |
| 2014 | $790 | $45,400 | $8,560 | $36,840 |
| 2013 | -- | $60,440 | $14,000 | $46,440 |
Property History
| Date | Event | Price | List to Sale | Price per Sq Ft | Prior Sale |
|---|---|---|---|---|---|
| 11/24/2025 11/24/25 | For Sale | $340,000 | +44.7% | $138 / Sq Ft | |
| 03/05/2021 03/05/21 | Sold | $234,900 | 0.0% | $95 / Sq Ft | View Prior Sale |
| 02/03/2021 02/03/21 | Pending | -- | -- | -- | |
| 09/08/2020 09/08/20 | For Sale | $234,900 | 0.0% | $95 / Sq Ft | |
| 08/27/2020 08/27/20 | Pending | -- | -- | -- | |
| 08/13/2020 08/13/20 | For Sale | $234,900 | -- | $95 / Sq Ft |
Purchase History
| Date | Type | Sale Price | Title Company |
|---|---|---|---|
| Warranty Deed | $234,900 | -- | |
| Warranty Deed | -- | -- | |
| Warranty Deed | $157,000 | -- | |
| Quit Claim Deed | -- | -- | |
| Deed | $136,800 | -- |
Mortgage History
| Date | Status | Loan Amount | Loan Type |
|---|---|---|---|
| Previous Owner | $154,156 | FHA | |
| Previous Owner | $144,000 | No Value Available | |
| Closed | $0 | No Value Available |
Source: Georgia MLS
MLS Number: 10649551
APN: 007-0-01-0121
- 4454 Foxfire Crossing
- 3580 Limberlost Trail SW
- 2170 Autumn Chase Dr
- 3669 E Fairview Rd SW
- 3735 Millstream Ln
- 2400 Wild Oak Ct Unit 76
- 4925 Cook Rd SW
- 3180 Jackson Creek Dr
- 3060 Union Church Rd SW
- 3183 Jackson Creek Dr
- 3179 Jackson Creek Dr
- 2700 Morgan Ct
- 4850 Highway 138 SW
- 2641 Morgan Park Dr
- 2640 Morgan Park Dr
- 4009 Georgia 138
- 4103 Sierra Ct
- 4444 Foxfire Crossing
- 6793 Mahonia Place
- 3620 Little Spring Dr
- 1200 Catalina Pkwy
- 1403 Lancaster Ct
- 6928 Mahonia Place
- 4609 Jackam Ridge Ct
- 6944 Red Bone Way
- 6930 Red Bone Way
- 6968 Red Bone Way
- 7065 Mahonia Place
- 6350 Klondike River Rd
- 1172 Hemphill Rd
- 3050 Tucker Mill Rd SW Unit 3
- 6576 Browns Mill Ferry Dr
- 6258 Leverett Dr
- 1517 Salinger Ct
- 4585 Post Ridge Ln
- 158 Windsor Cir
- 4413 Idlewood Park
