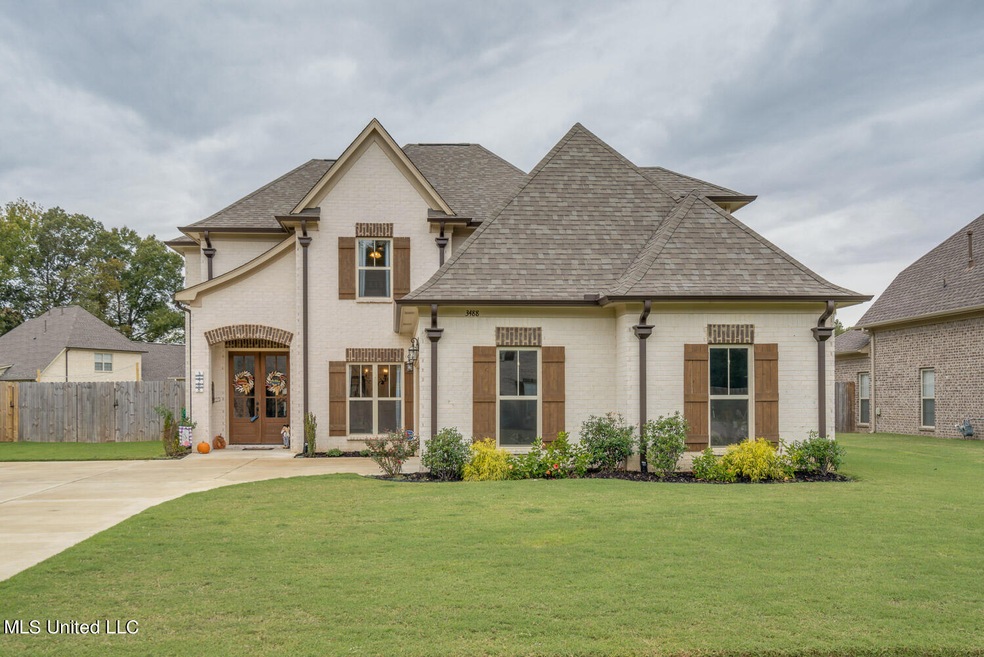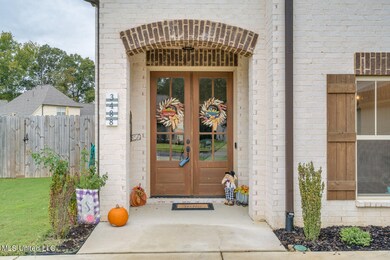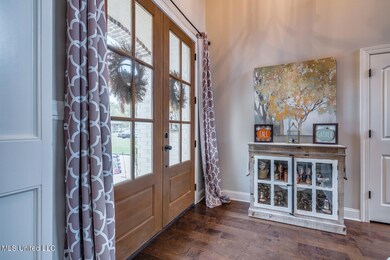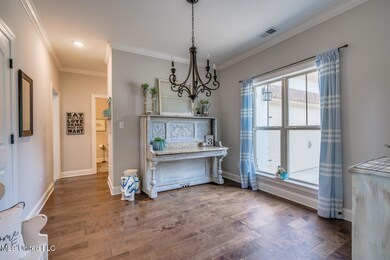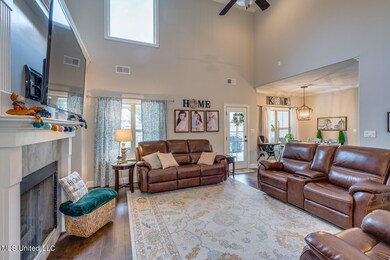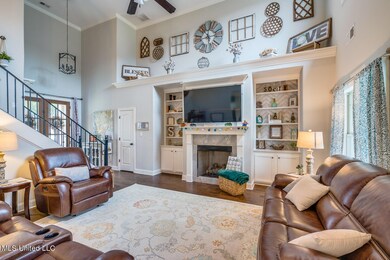
3488 Tates Way Hernando, MS 38632
Highlights
- Open Floorplan
- Freestanding Bathtub
- Wood Flooring
- Oak Grove Central Elementary School Rated A-
- Traditional Architecture
- Main Floor Primary Bedroom
About This Home
As of December 2021In Montclair S/D offering 4 BRs or 3 BRs plus 31.3x13.4 game rm and 2-1/2 BAs. Gorgeous kitchen features tiled backsplash and flooring, granite countertops, stainless steel appliances, smooth cooktop stove, microwave vent hood, breakfast table area, two pantries; formal dining room w/closet. 19.4x16.5 Great rm w/fireplace and gas logs flanked by built-ins on each side plus large display shelf above all. 15.3x13.11 Primary BR down w/beautiful salon BA, walk-through dual head shower, floating soaking tub, vanity w/double sinks, large walk-in closet w/laundry room access. Upstairs offers 11.2x10.11 BR#2, 11.10x11.2 BR#3, and 31.3x13.4 game rm or 4th BR, full bath. Other amenities include hardwood flooring in great rm, primary BR, and formal dining rm; laundry rm w/cabinets; security system; large rear yard; privacy fenced; 29x8.3 covered patio; architectural shingle roof; gutters, oversized double garage; well maintained and only two years old! Call now!
Last Agent to Sell the Property
Crye-Leike Of MS-OB License #s-20476 Listed on: 11/05/2021

Home Details
Home Type
- Single Family
Est. Annual Taxes
- $2,944
Year Built
- Built in 2019
Lot Details
- Lot Dimensions are 77x125
- Wood Fence
- Back Yard Fenced
- Landscaped
HOA Fees
- $25 Monthly HOA Fees
Parking
- 2 Car Attached Garage
- Side Facing Garage
- Garage Door Opener
- Driveway
Home Design
- Traditional Architecture
- Brick Exterior Construction
- Slab Foundation
- Architectural Shingle Roof
Interior Spaces
- 2,635 Sq Ft Home
- 1.5-Story Property
- Open Floorplan
- Built-In Features
- Bookcases
- Crown Molding
- Ceiling Fan
- Gas Log Fireplace
- Insulated Windows
- Entrance Foyer
- Great Room with Fireplace
- Pull Down Stairs to Attic
- Home Security System
Kitchen
- Eat-In Kitchen
- Free-Standing Electric Range
- Dishwasher
- Stainless Steel Appliances
- Granite Countertops
- Built-In or Custom Kitchen Cabinets
- Disposal
Flooring
- Wood
- Carpet
- Ceramic Tile
Bedrooms and Bathrooms
- 4 Bedrooms
- Primary Bedroom on Main
- Walk-In Closet
- Double Vanity
- Freestanding Bathtub
- Soaking Tub
- Bathtub Includes Tile Surround
- Multiple Shower Heads
- Separate Shower
Laundry
- Laundry Room
- Laundry on main level
- Washer and Electric Dryer Hookup
Outdoor Features
- Patio
- Rain Gutters
Schools
- Hernando Elementary And Middle School
- Hernando High School
Utilities
- Forced Air Heating and Cooling System
- Heating System Uses Natural Gas
- Natural Gas Connected
- Gas Water Heater
Community Details
- Association fees include management
- Montclair Subdivision
- The community has rules related to covenants, conditions, and restrictions
Listing and Financial Details
- Assessor Parcel Number 3 08 6 23 10 0 00131 00
Ownership History
Purchase Details
Home Financials for this Owner
Home Financials are based on the most recent Mortgage that was taken out on this home.Purchase Details
Home Financials for this Owner
Home Financials are based on the most recent Mortgage that was taken out on this home.Similar Homes in Hernando, MS
Home Values in the Area
Average Home Value in this Area
Purchase History
| Date | Type | Sale Price | Title Company |
|---|---|---|---|
| Warranty Deed | -- | Realty Title & Escrow Co Inc | |
| Warranty Deed | -- | Realty Title & Escrow Co Inc |
Mortgage History
| Date | Status | Loan Amount | Loan Type |
|---|---|---|---|
| Open | $296,000 | New Conventional | |
| Previous Owner | $277,288 | FHA | |
| Previous Owner | $281,703 | FHA |
Property History
| Date | Event | Price | Change | Sq Ft Price |
|---|---|---|---|---|
| 08/09/2024 08/09/24 | Rented | $2,500 | 0.0% | -- |
| 07/26/2024 07/26/24 | For Rent | $2,500 | 0.0% | -- |
| 12/09/2021 12/09/21 | Sold | -- | -- | -- |
| 11/06/2021 11/06/21 | Pending | -- | -- | -- |
| 11/05/2021 11/05/21 | For Sale | $363,900 | -- | $138 / Sq Ft |
Tax History Compared to Growth
Tax History
| Year | Tax Paid | Tax Assessment Tax Assessment Total Assessment is a certain percentage of the fair market value that is determined by local assessors to be the total taxable value of land and additions on the property. | Land | Improvement |
|---|---|---|---|---|
| 2024 | $3,148 | $22,672 | $4,500 | $18,172 |
| 2023 | $3,148 | $22,672 | $0 | $0 |
| 2022 | $3,148 | $22,672 | $4,500 | $18,172 |
| 2021 | $2,848 | $22,672 | $4,500 | $18,172 |
| 2020 | $2,944 | $0 | $0 | $0 |
Agents Affiliated with this Home
-
Chris Newsom
C
Seller's Agent in 2024
Chris Newsom
Allstar Management
(901) 603-4477
1 in this area
44 Total Sales
-
Ricky Lewis

Seller Co-Listing Agent in 2024
Ricky Lewis
Allstar Management
(901) 497-4863
1 in this area
51 Total Sales
-
Shannon Williams
S
Buyer's Agent in 2024
Shannon Williams
Allstar Management
(901) 412-9385
3 in this area
29 Total Sales
-
Leigh Anne Boyd

Seller's Agent in 2021
Leigh Anne Boyd
Crye-Leike Of MS-OB
(901) 335-7444
5 in this area
158 Total Sales
-
Jaime Ross

Buyer's Agent in 2021
Jaime Ross
Local Agency Realty Group
(901) 283-7083
12 in this area
136 Total Sales
Map
Source: MLS United
MLS Number: 4002135
APN: 3086231000013100
- 3430 Clair Cir W
- 3445 Scott Rd
- 3412 Scott Rd
- 1626 Ashtons Ln
- 1606 Ashtons Ln
- 1601 Ashtons Ln
- 1590 Ashtons Ln
- 1540 Ashton's Ln
- 3327 Pettingill Way
- 1518 Ashtons Ln
- 1483 John Thomas Cove
- 1482 John Thomas Cove
- 1419 Caroline Ct
- 1344 Clair Cir S
- 2001 W Oak Grove Rd
- 4445 Robertson Gin Rd
- 3500 Lake Grove Dr
- 2060 Gracie Rd
- 2080 Gracie Rd
- 2521 Scott Meadows Ln
