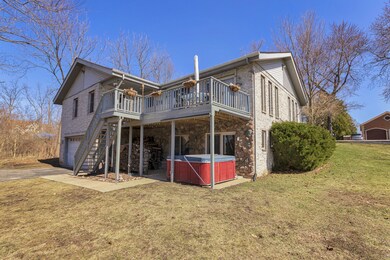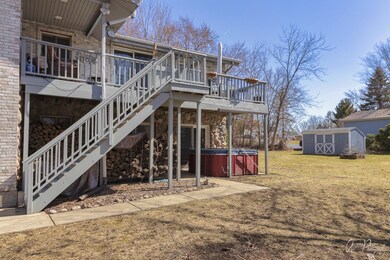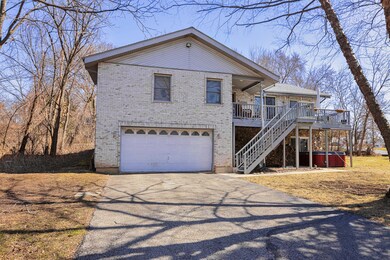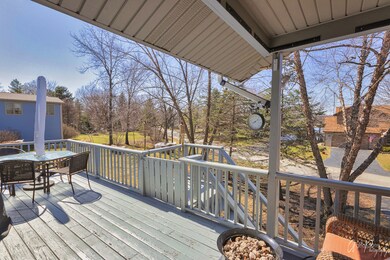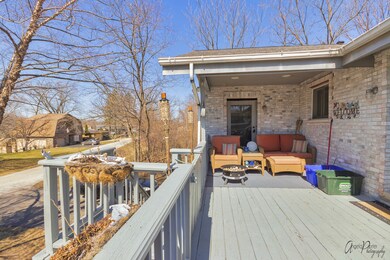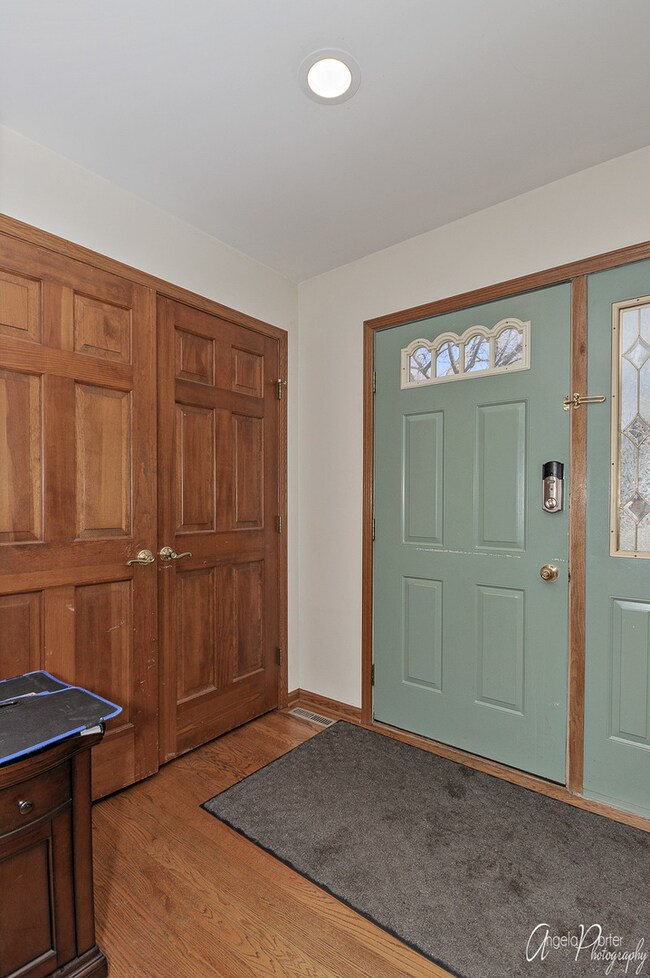
34880 Hiawatha Trail McHenry, IL 60051
East Palm Beach NeighborhoodEstimated Value: $393,000 - $526,000
Highlights
- Docks
- Boat Slip
- Deck
- Access To Lake
- Spa
- Attached Garage
About This Home
As of May 2021BRICK & STONE QUALITY 4 BEDROOM 3.5 BATH HILLSIDE RANCH. MAIN FLOOR CONSISITS OF: KITCHEN WITH VAULTED CEILINGS, TILE FLOOR, CANNED LIGHTING, 2 ISLANDS, EAT IN TABLE SPACE, NEWER STAINLESS STEEL APPLIANCES & SLIDER TO DECK. SEPARATE DINING ROOM HAS HARDWOOD FLOORING & SLIDER TO DECK. LIVING ROOM IS OPEN CONCEPT WITH FIREPLACE. MASTER BEDROOM HAS WALK IN CLOSETS, DOOR TO LARGE DECK & MASTER BATH (TUB & SHOWER). 2 OTHER BEDROOMS HAVE WALK IN CLOSETS & JACK & JILL BATH. WALKOUT LOWER LEVEL WITH RECREATION ROOM, 4TH BEDROOM (HAS 2 WALK IN CLOSETS) & FULL BATH. 4 CAR TANDEM GARAGE. NEWER ROOF, FURNACE, AIR CONDITIONING & WASHER & DRYER. SHED ON PROPERTY. PISTAQUA HEIGHTS ASSOCIATION INCLUDES BOAT SLIP, LAUNCH, PARK & BEACH
Last Agent to Sell the Property
Coldwell Banker Realty License #475074144 Listed on: 03/17/2021

Home Details
Home Type
- Single Family
Est. Annual Taxes
- $7,467
Year Built
- 1992
Lot Details
- 0.3
HOA Fees
- $23 per month
Parking
- Attached Garage
- Parking Available
- Tandem Garage
- Driveway
- Parking Included in Price
- Garage Is Owned
Home Design
- Walk-Out Ranch
- Brick Exterior Construction
- Slab Foundation
- Asphalt Shingled Roof
- Stone Siding
Kitchen
- Breakfast Bar
- Oven or Range
- Microwave
- Dishwasher
- Kitchen Island
Laundry
- Dryer
- Washer
Outdoor Features
- Spa
- Access To Lake
- Boat Slip
- Docks
- Deck
- Patio
Utilities
- Central Air
- Heating System Uses Gas
- Water Rights
- Well
- Private or Community Septic Tank
Additional Features
- Primary Bathroom is a Full Bathroom
- Finished Basement Bathroom
- East or West Exposure
Community Details
- Common Area
Listing and Financial Details
- Senior Tax Exemptions
- Homeowner Tax Exemptions
Ownership History
Purchase Details
Home Financials for this Owner
Home Financials are based on the most recent Mortgage that was taken out on this home.Purchase Details
Purchase Details
Purchase Details
Home Financials for this Owner
Home Financials are based on the most recent Mortgage that was taken out on this home.Purchase Details
Home Financials for this Owner
Home Financials are based on the most recent Mortgage that was taken out on this home.Similar Homes in McHenry, IL
Home Values in the Area
Average Home Value in this Area
Purchase History
| Date | Buyer | Sale Price | Title Company |
|---|---|---|---|
| Gilmore David John | $335,000 | Attorney | |
| Sikaczowski Roman | -- | Attorney | |
| Sikaczowski Roman O | -- | None Available | |
| Sikaczowski Roman | $275,000 | -- | |
| Demaeyer Thomas A | $205,000 | Chicago Title Insurance Co |
Mortgage History
| Date | Status | Borrower | Loan Amount |
|---|---|---|---|
| Open | Gilmore David John | $301,400 | |
| Previous Owner | Sikaczowski Roman O | $168,000 | |
| Previous Owner | Sikaczowski Roman O | $199,000 | |
| Previous Owner | Sikaczowski Roman O | $201,349 | |
| Previous Owner | Sikaczowski Roman | $220,000 | |
| Previous Owner | Demaeyer Thomas | $77,000 | |
| Previous Owner | Demaeyer Thomas A | $167,000 | |
| Previous Owner | Demaeyer Thomas A | $164,000 | |
| Closed | Sikaczowski Roman | $41,000 |
Property History
| Date | Event | Price | Change | Sq Ft Price |
|---|---|---|---|---|
| 05/20/2021 05/20/21 | Sold | $334,900 | 0.0% | $119 / Sq Ft |
| 03/23/2021 03/23/21 | Pending | -- | -- | -- |
| 03/17/2021 03/17/21 | For Sale | $334,900 | -- | $119 / Sq Ft |
Tax History Compared to Growth
Tax History
| Year | Tax Paid | Tax Assessment Tax Assessment Total Assessment is a certain percentage of the fair market value that is determined by local assessors to be the total taxable value of land and additions on the property. | Land | Improvement |
|---|---|---|---|---|
| 2024 | $7,467 | $130,854 | $13,043 | $117,811 |
| 2023 | $7,777 | $109,641 | $12,286 | $97,355 |
| 2022 | $7,777 | $97,869 | $8,380 | $89,489 |
| 2021 | $6,850 | $92,251 | $7,899 | $84,352 |
| 2020 | $6,893 | $90,932 | $7,786 | $83,146 |
| 2019 | $6,854 | $87,199 | $7,466 | $79,733 |
| 2018 | $6,515 | $79,408 | $11,039 | $68,369 |
| 2017 | $6,351 | $73,396 | $10,203 | $63,193 |
| 2016 | $6,432 | $66,781 | $9,330 | $57,451 |
| 2015 | $6,192 | $62,319 | $8,707 | $53,612 |
| 2014 | $3,484 | $38,174 | $11,194 | $26,980 |
| 2012 | $5,542 | $39,777 | $11,664 | $28,113 |
Agents Affiliated with this Home
-
Tom Gamnes

Seller's Agent in 2021
Tom Gamnes
Coldwell Banker Realty
(847) 707-4145
2 in this area
44 Total Sales
-
Candy Hill

Buyer's Agent in 2021
Candy Hill
Fulton Grace Realty
(224) 588-2131
3 in this area
149 Total Sales
Map
Source: Midwest Real Estate Data (MRED)
MLS Number: MRD11026379
APN: 05-21-110-020
- 28808 W Manitoba Trail
- 34721 N Iroquois Trail
- 35116 N Lake Matthews Trail
- 28549 W High Rd
- 35161 N Indian Trail
- 28488 Valley Rd
- 2915 Wooded Ln
- 2912 N Magellan Dr
- 712 Regner Rd
- 804 Oak Grove Rd
- 27891 W Bayview Dr
- 27833 W Bayview Dr
- Lot 2 Pitzen Rd
- 520 Bald Knob Rd
- 1104 Goodview Ave
- 1009 Bay Rd Unit 7
- 1113 Rolling Lane Rd
- 1370 U S 12
- Lot 1-5 N Lewis Ln
- Lot 6&7 Pistakee View Dr
- 34880 Hiawatha Trail
- 34880 N Hiawatha Trail
- 34858 N Hiawatha Trail
- 34885 N Hiawatha Trail
- 34846 N Hiawatha Trail
- 34901 N Hiawatha Trail
- 28998 W Manitoba Trail
- 28935 Wagon Trail Ct
- 29022 W Manitoba Trail
- 34867 N Hiawatha Trail
- 28986 W Manitoba Trail
- 34855 N Hiawatha Trail
- 29034 W Manitoba Trail
- 28974 W Manitoba Trail
- 34830 N Hiawatha Trail
- 34847 N Hiawatha Trail
- 34833 N Hiawatha Trail
- 28988 W Manitoba Trail
- 28918 W Wenonah Trail
- 28915 W Manitoba Trail

