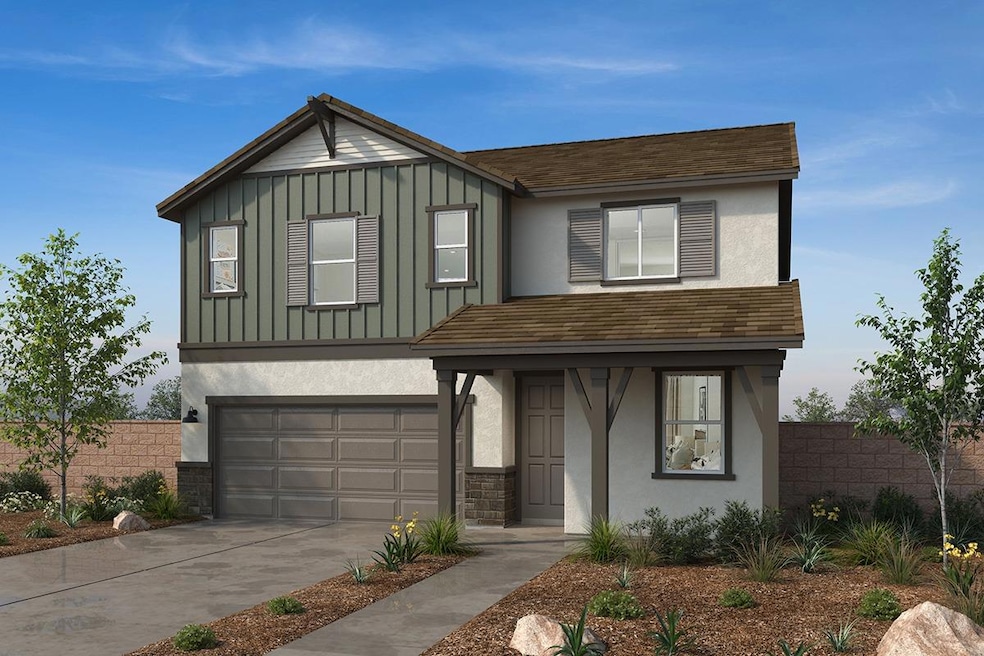3489 Misty Lake Dr Antelope, CA 95843
Estimated payment $3,190/month
Highlights
- Great Room
- Open Floorplan
- 2 Car Attached Garage
- Center High School Rated A-
- Quartz Countertops
- Bathtub with Shower
About This Home
Welcome to Homesite 72a striking two-story residence offering 4 bedrooms, 3 baths, and a versatile loft space. From the moment you step through the 8-ft entry door with SmartKey hardware, you'll be greeted by a modern design tailored for both comfort and functionality. The open-concept layout seamlessly connects the expansive great room to the kitchen and dining area, creating the perfect space for gatherings. The kitchen is a showstopper, featuring sleek quartz countertops and a handy USB receptacle for effortless device charging. Retreat to the luxurious primary suite, boasting a spacious walk-in closet and an elegant en-suite bathroom complete with a shower and dual sink vanity. Solar required, lease or purchase.
Listing Agent
KB HOME Sales-Northern California Inc License #02184250 Listed on: 03/25/2025
Home Details
Home Type
- Single Family
Est. Annual Taxes
- $1,571
Lot Details
- 4,010 Sq Ft Lot
- Landscaped
HOA Fees
- $168 Monthly HOA Fees
Parking
- 2 Car Attached Garage
Home Design
- Slab Foundation
- Frame Construction
- Tile Roof
- Stucco
Interior Spaces
- 2,126 Sq Ft Home
- 2-Story Property
- Great Room
- Open Floorplan
- Quartz Countertops
Flooring
- Carpet
- Laminate
- Vinyl
Bedrooms and Bathrooms
- 4 Bedrooms
- 3 Full Bathrooms
- Bathtub with Shower
Home Security
- Carbon Monoxide Detectors
- Fire and Smoke Detector
Utilities
- Central Heating and Cooling System
- 220 Volts
Listing and Financial Details
- Assessor Parcel Number 203-2270-098-0000
Community Details
Overview
- Association fees include ground maintenance
- Lakes At Antelope Homeowners Association
- Mandatory home owners association
Recreation
- Trails
Security
- Building Fire Alarm
Map
Home Values in the Area
Average Home Value in this Area
Tax History
| Year | Tax Paid | Tax Assessment Tax Assessment Total Assessment is a certain percentage of the fair market value that is determined by local assessors to be the total taxable value of land and additions on the property. | Land | Improvement |
|---|---|---|---|---|
| 2025 | $1,571 | $116,478 | $116,478 | -- |
| 2024 | $1,571 | $98,277 | $98,277 | -- |
Property History
| Date | Event | Price | Change | Sq Ft Price |
|---|---|---|---|---|
| 09/12/2025 09/12/25 | Pending | -- | -- | -- |
| 08/02/2025 08/02/25 | Price Changed | $547,350 | -2.7% | $257 / Sq Ft |
| 05/01/2025 05/01/25 | Price Changed | $562,350 | -2.6% | $265 / Sq Ft |
| 04/26/2025 04/26/25 | Price Changed | $577,350 | +3.8% | $272 / Sq Ft |
| 03/25/2025 03/25/25 | For Sale | $556,248 | -- | $262 / Sq Ft |
Source: MetroList
MLS Number: 225036334
APN: 203-2270-098
- 3481 Misty Lake Dr
- 3477 Misty Lake Dr
- 3457 Misty Lake Dr
- Plan 1552 Modeled at The Preserve - Villas
- Plan 2126 at The Preserve - Villas
- Plan 2374 Modeled at The Preserve - Villas
- Plan 2802 Modeled at The Preserve - Villas
- 3449 Misty Lake Dr
- 3429 Misty Lake Dr
- 3533 Misty Lake Dr
- 8008 Wagner Ct
- 3582 Hiawatha Way
- 3709 Rollins Way
- 3672 Sun Maiden Way
- 7745 Silver Pond Way
- 3625 Misty Lake Dr
- Plan 1824 Modeled at The Preserve - Cottages
- 7744 Silver Pond Way
- 3675 Misty Lake Dr
- 3812 Blackfoot Way



