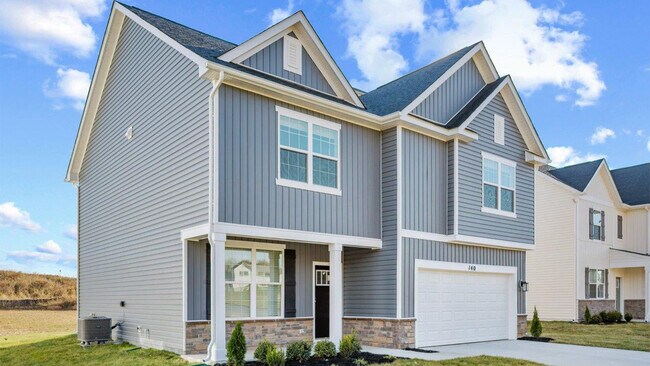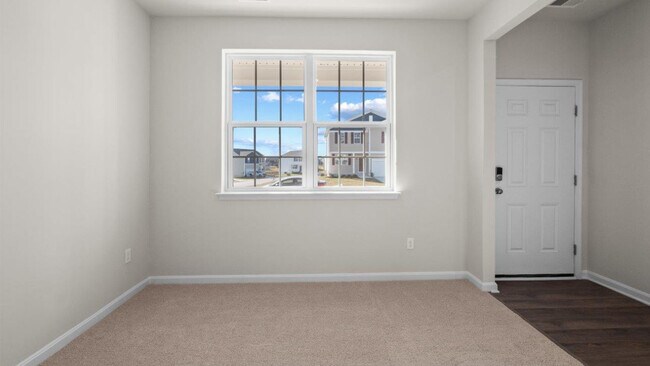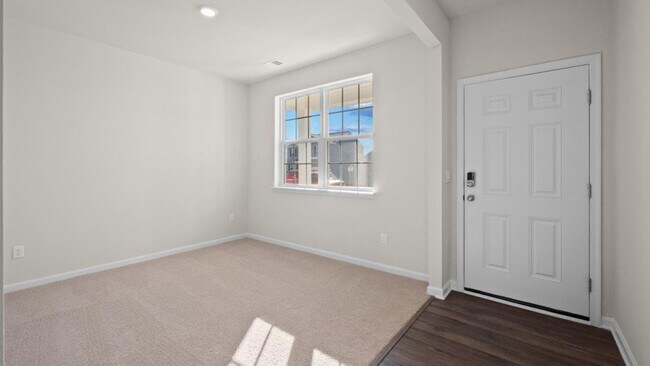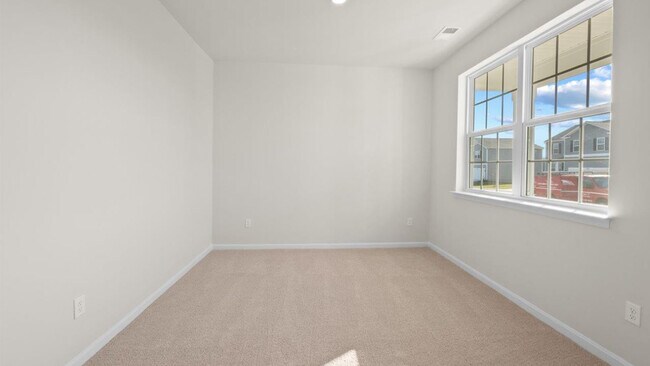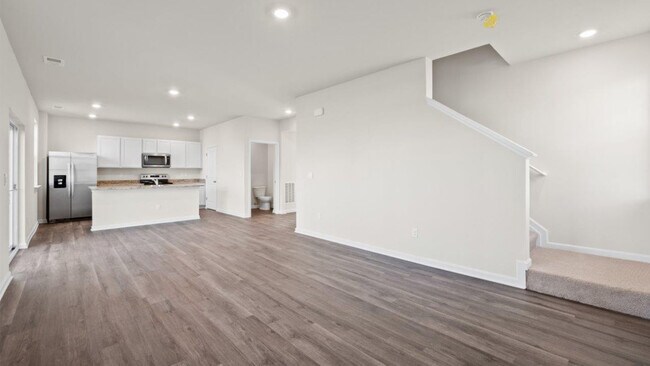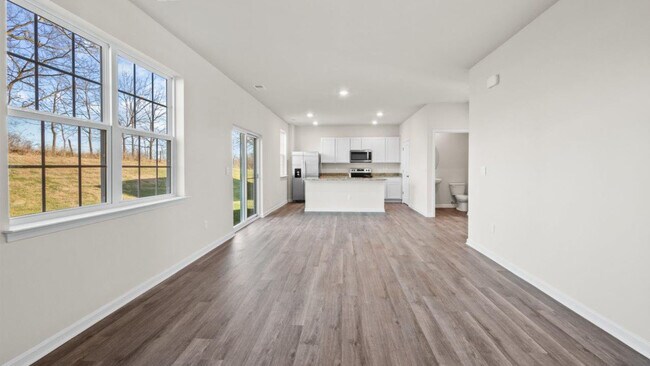
Estimated payment $2,629/month
About This Home
SUMMER DELIVERY! Come see this 4 bedroom, 2.5 baths, with a generous 2 car garage, Fully equipped gourmet kitchen with stainless steel appliances, 25 cu ft side by side refrigerator with in door water/ice, multi cycle dishwasher, disposal, range and microwave with Aristokraft kitchen cabinetry, LED work area kitchen lighting and quartz countertops. Large island with sink. America's "Smart Home Technology" featuring Quisys IQ HD touchscreen with camera, Wi-Fi video doorbell, Echo Dot speaker with Alexa, Z-Wave programmable thermostat, smart light switch available and Keyless Entry front door lock with deadbolt, flat screen prewires with cat-6 outlets in primary bedroom and living area, and finally a Wi-Fi enabled garage door opener. LVP flooring on main level, two panel interior doors with brushed nickel hardware, wall to wall carpeting in bedrooms, ceiling fan pre-wires. Contact us today for your tour!!
Home Details
Home Type
- Single Family
Parking
- 2 Car Garage
Home Design
- New Construction
Interior Spaces
- 2-Story Property
Bedrooms and Bathrooms
- 4 Bedrooms
Community Details
- No Home Owners Association
Map
Other Move In Ready Homes in Stonecrest
About the Builder
- Stonecrest
- Presidents Pointe - Single Family Homes
- Presidents Pointe - Townhomes
- 316 Anthem St
- 0 Currie Road Rt 9 and Mildred St Unit WVJF2016654
- 129 Taft Ave
- 344 Anthem St
- 135 Taft Ave
- 431 Presidents Pointe Ave
- 143 Taft Ave
- 443 Presidents Pointe Ave
- Beallair - Modern Farmhouse Collection
- Lot 1 Westwind Minor
- 306 Harrow Place
- 70 Thornton Ave
- Red Clover Meadows - Single Family Homes
- 1326 Red Clover Ln
- Shenandoah Springs - Mountain Laurel Collection
- Shenandoah Springs - Townhomes
- 410 18th Ave Unit HARRIETT LOT 138

