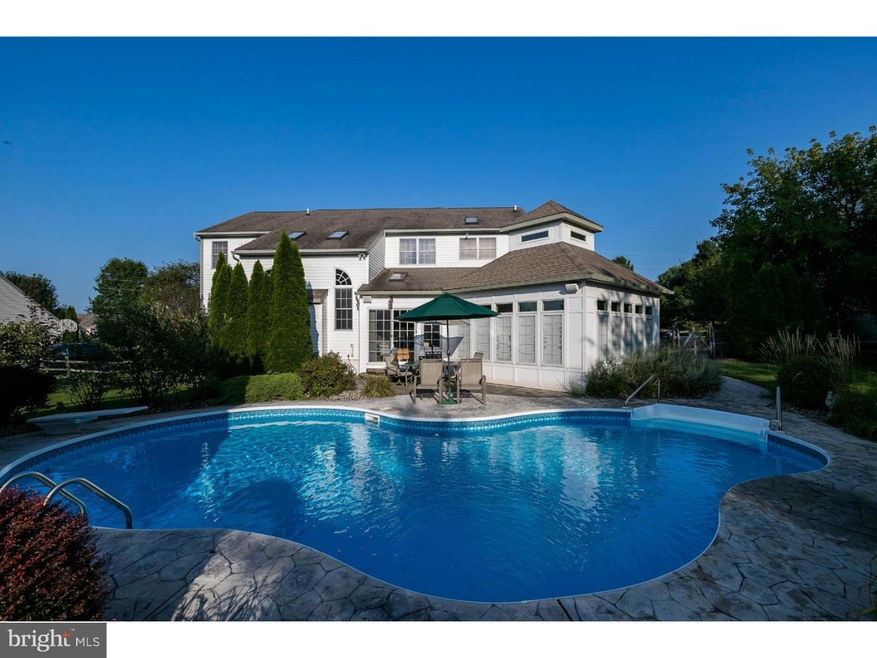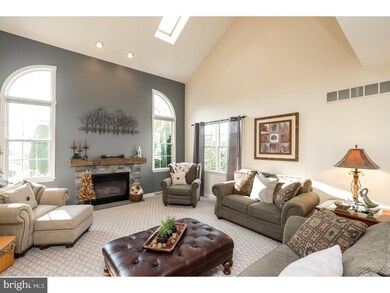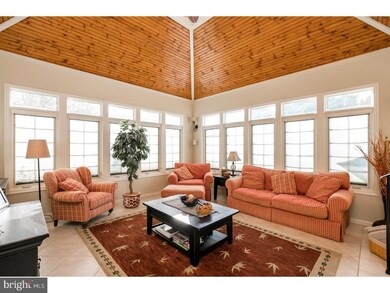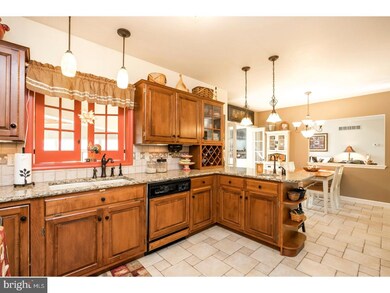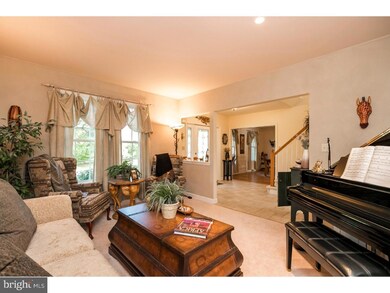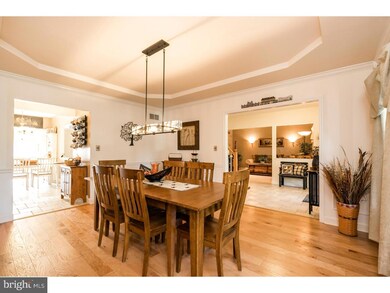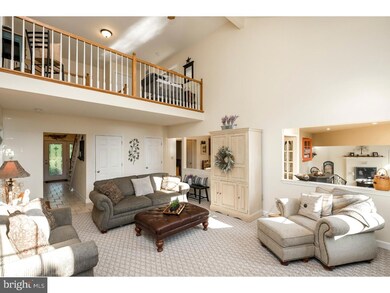
349 Blacksmith Rd Douglassville, PA 19518
Amity NeighborhoodHighlights
- In Ground Pool
- Colonial Architecture
- Cathedral Ceiling
- Daniel Boone Area Primary Center Rated A-
- Deck
- Wood Flooring
About This Home
As of September 2023Quick Settlement Possible! This captivating home is truly like living at a 5 star resort, impeccably maintained with endless custom upgrades! The first floor offers features like detailed moldings, a tray ceiling in the dining room and a 2 story family room with a stone gas fireplace, distressed wood mantle, flanked by floor to ceiling windows. A first floor office is great feature for those who work from home. The kitchen offers Old Mill cabinetry with granite counters, a tile back splash and tile floors. Custom features like a prep sink, wine rack and 2 pantries make this a chefs dream. The eat in kitchen opens to a exquisite sun room that is straight from a designer! A cupola design with wood ceilings this space is truly a gem. Sunlight basks this space all year long. Off the sun room is the paver patio and in ground pool with a low maintenance gazebo. The second floor offers a main bedroom suite with vaulted ceiling, sitting area, large walk in closet and a beautiful en suite bath with double vanity and jetted tub. Finishing the second floor are 3 additional well designed bedrooms and a large hall bath with double bowl vanity and palladium window. Don't miss the full finished basement with windows to allow for a bright space, built in bookcases and a full third bathroom. This home is one that really needs to been seen!
Last Agent to Sell the Property
Keller Williams Real Estate-Montgomeryville License #RS198699L Listed on: 08/23/2018

Home Details
Home Type
- Single Family
Est. Annual Taxes
- $9,147
Year Built
- Built in 1997
Lot Details
- 0.61 Acre Lot
- Level Lot
- Back, Front, and Side Yard
HOA Fees
- $15 Monthly HOA Fees
Parking
- 2 Car Attached Garage
- 3 Open Parking Spaces
- Driveway
Home Design
- Colonial Architecture
- Shingle Roof
- Aluminum Siding
- Vinyl Siding
Interior Spaces
- Property has 2 Levels
- Cathedral Ceiling
- Ceiling Fan
- Skylights
- 1 Fireplace
- Family Room
- Living Room
- Dining Room
- Basement Fills Entire Space Under The House
- Laundry on main level
Kitchen
- Butlers Pantry
- Disposal
Flooring
- Wood
- Wall to Wall Carpet
- Tile or Brick
Bedrooms and Bathrooms
- 4 Bedrooms
- En-Suite Primary Bedroom
- En-Suite Bathroom
Outdoor Features
- In Ground Pool
- Deck
- Patio
- Exterior Lighting
- Shed
- Porch
Schools
- Daniel Boone Area High School
Utilities
- Forced Air Heating and Cooling System
- Heating System Uses Gas
- Natural Gas Water Heater
Community Details
- Woods Edge Subdivision
Listing and Financial Details
- Tax Lot 4890
- Assessor Parcel Number 24-5366-04-52-4890
Ownership History
Purchase Details
Home Financials for this Owner
Home Financials are based on the most recent Mortgage that was taken out on this home.Purchase Details
Home Financials for this Owner
Home Financials are based on the most recent Mortgage that was taken out on this home.Purchase Details
Similar Homes in Douglassville, PA
Home Values in the Area
Average Home Value in this Area
Purchase History
| Date | Type | Sale Price | Title Company |
|---|---|---|---|
| Deed | $179,193 | First American Mortgage Sln | |
| Deed | $384,900 | Maverick Settlement Services | |
| Deed | $202,600 | -- |
Mortgage History
| Date | Status | Loan Amount | Loan Type |
|---|---|---|---|
| Open | $285,000 | New Conventional | |
| Previous Owner | $285,000 | New Conventional | |
| Previous Owner | $130,200 | New Conventional | |
| Previous Owner | $152,527 | New Conventional |
Property History
| Date | Event | Price | Change | Sq Ft Price |
|---|---|---|---|---|
| 09/21/2023 09/21/23 | Sold | $495,000 | +2.1% | $113 / Sq Ft |
| 08/17/2023 08/17/23 | Pending | -- | -- | -- |
| 08/12/2023 08/12/23 | For Sale | $485,000 | +26.0% | $110 / Sq Ft |
| 12/28/2018 12/28/18 | Sold | $384,900 | 0.0% | $88 / Sq Ft |
| 11/09/2018 11/09/18 | Pending | -- | -- | -- |
| 10/29/2018 10/29/18 | For Sale | $384,900 | 0.0% | $88 / Sq Ft |
| 09/14/2018 09/14/18 | Pending | -- | -- | -- |
| 08/23/2018 08/23/18 | For Sale | $384,900 | -- | $88 / Sq Ft |
Tax History Compared to Growth
Tax History
| Year | Tax Paid | Tax Assessment Tax Assessment Total Assessment is a certain percentage of the fair market value that is determined by local assessors to be the total taxable value of land and additions on the property. | Land | Improvement |
|---|---|---|---|---|
| 2025 | $2,776 | $212,900 | $49,100 | $163,800 |
| 2024 | $9,932 | $222,600 | $49,100 | $173,500 |
| 2023 | $9,728 | $222,600 | $49,100 | $173,500 |
| 2022 | $9,603 | $222,600 | $49,100 | $173,500 |
| 2021 | $9,358 | $222,600 | $49,100 | $173,500 |
| 2020 | $9,358 | $222,600 | $49,100 | $173,500 |
| 2019 | $9,191 | $222,600 | $49,100 | $173,500 |
| 2018 | $9,006 | $222,600 | $49,100 | $173,500 |
| 2017 | $8,798 | $222,600 | $49,100 | $173,500 |
| 2016 | $2,075 | $222,600 | $49,100 | $173,500 |
| 2015 | $2,034 | $222,600 | $49,100 | $173,500 |
| 2014 | $2,034 | $222,600 | $49,100 | $173,500 |
Agents Affiliated with this Home
-
Kimberly Chadwick

Seller's Agent in 2023
Kimberly Chadwick
Keller Williams Realty Group
(215) 527-5134
4 in this area
179 Total Sales
-
Tiffany Evans

Buyer's Agent in 2023
Tiffany Evans
Daryl Tillman Realty Group
(484) 651-9431
1 in this area
13 Total Sales
-
Emily Landis Torres

Seller's Agent in 2018
Emily Landis Torres
Keller Williams Real Estate-Montgomeryville
(267) 640-2327
98 Total Sales
-
Mark Shanaman

Buyer's Agent in 2018
Mark Shanaman
RE/MAX of Reading
(484) 256-7956
4 in this area
126 Total Sales
Map
Source: Bright MLS
MLS Number: 1002298310
APN: 24-5366-04-52-4890
- 220 Pleasant View Dr
- 207 Buckhead Ln
- 329 Anvil Dr
- 79 Spotts Mill Rd
- 1208 Old Airport Rd
- 4 Country Ln
- 1704 Weavertown Rd
- 41 Spring Rd
- 1607 Weavertown Rd
- 1599 Weavertown Rd
- 5016 Overlook Pointe
- 31 Allegheny St
- 311 Green Meadow Dr
- 102 Glendale Rd
- 9 Arrowhead Dr
- 0 Amity Park Rd Unit PABK2036766
- 206 Clarion Dr
- 209 Shadybrooke Dr N
- 104 Indian Run Dr
- 76 Powerline Rd
