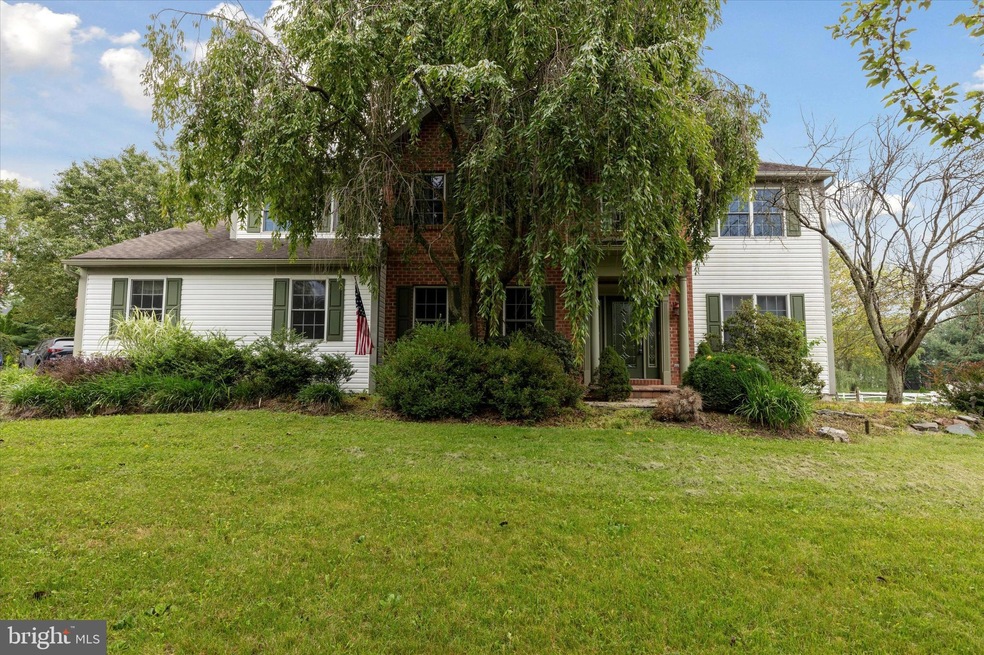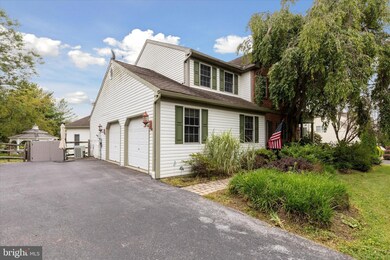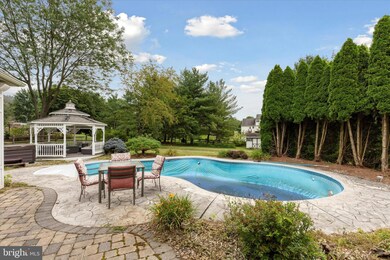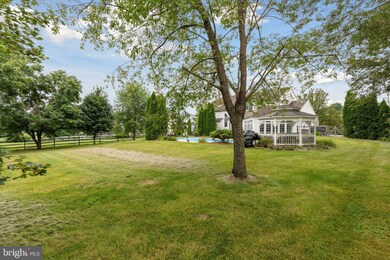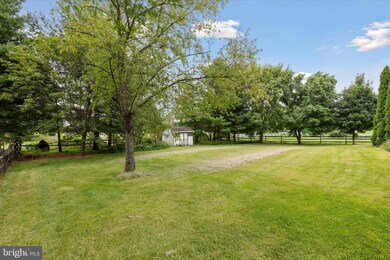
349 Blacksmith Rd Douglassville, PA 19518
Amity NeighborhoodHighlights
- In Ground Pool
- Colonial Architecture
- Cathedral Ceiling
- Daniel Boone Area Primary Center Rated A-
- Deck
- Wood Flooring
About This Home
As of September 2023Wonderful floor plan and layout for this very large 4 bedroom, 3.5 bath home in the highly sought after Woods Edge Development The home has formal dining room off the main entrance. The living room is doubling as a 5th bedroom currently with doors added for privacy. As you walk towards the back of the home, the two story family room is quite impressive plus a lovely stone surround gas fireplace. Off of the family room is a study with built in bookshelves great for working from home! The kitchen features a wrap around peninsula island with seating and lovely granite countertops and cherry cabinets. Two pantries in the kitchen offer tons of storage space. But wait, the sun room will literally sell you on the house! So many windows and natural light and overlooking the pool and gazebo! You will love the views of the yard and this over half acre property. Upstairs, you have a wonderful primary bedroom with a walk in closet plus a sitting area and en suite bathroom with jetted soaking tub. The remaining three bedrooms are all well sized and have ceiling fans. The basement...Prepare to be wowed! Huge space great for entertaining and play space for the kids plus a full bathroom! Outside, you will be impressed with the potential for a great outdoor entertaining area. Pool is in need of a new liner and has not been used since 2021 but the potential for a summer of fun is at your fingertips. Home is being sold as is. Seller can not make any repairs.
Last Agent to Sell the Property
Keller Williams Realty Group License #RS331658 Listed on: 08/12/2023

Home Details
Home Type
- Single Family
Est. Annual Taxes
- $9,728
Year Built
- Built in 1997
Lot Details
- 0.61 Acre Lot
- Split Rail Fence
- Level Lot
- Back, Front, and Side Yard
- Property is in good condition
HOA Fees
- $17 Monthly HOA Fees
Parking
- 2 Car Direct Access Garage
- 6 Driveway Spaces
- Side Facing Garage
- Garage Door Opener
Home Design
- Colonial Architecture
- Shingle Roof
- Vinyl Siding
- Concrete Perimeter Foundation
Interior Spaces
- Property has 2 Levels
- Cathedral Ceiling
- Ceiling Fan
- Skylights
- 1 Fireplace
- Family Room
- Living Room
- Dining Room
- Den
- Sun or Florida Room
- Laundry on main level
Kitchen
- Butlers Pantry
- Self-Cleaning Oven
- Microwave
- Dishwasher
- Disposal
Flooring
- Wood
- Carpet
- Ceramic Tile
- Vinyl
Bedrooms and Bathrooms
- 4 Bedrooms
- En-Suite Primary Bedroom
- En-Suite Bathroom
Finished Basement
- Heated Basement
- Basement Fills Entire Space Under The House
- Interior Basement Entry
Pool
- In Ground Pool
- Vinyl Pool
Outdoor Features
- Deck
- Patio
- Exterior Lighting
- Gazebo
- Shed
- Porch
Schools
- Daniel Boone Area High School
Utilities
- Forced Air Heating and Cooling System
- Natural Gas Water Heater
Listing and Financial Details
- Tax Lot 4890
- Assessor Parcel Number 24-5366-04-52-4890
Community Details
Overview
- Association fees include common area maintenance
- Woods Edge Association
- Woods Edge Subdivision
Amenities
- Common Area
Recreation
- Tennis Courts
- Community Basketball Court
- Community Playground
- Jogging Path
- Bike Trail
Ownership History
Purchase Details
Home Financials for this Owner
Home Financials are based on the most recent Mortgage that was taken out on this home.Purchase Details
Home Financials for this Owner
Home Financials are based on the most recent Mortgage that was taken out on this home.Purchase Details
Similar Homes in Douglassville, PA
Home Values in the Area
Average Home Value in this Area
Purchase History
| Date | Type | Sale Price | Title Company |
|---|---|---|---|
| Deed | $179,193 | First American Mortgage Sln | |
| Deed | $384,900 | Maverick Settlement Services | |
| Deed | $202,600 | -- |
Mortgage History
| Date | Status | Loan Amount | Loan Type |
|---|---|---|---|
| Open | $285,000 | New Conventional | |
| Previous Owner | $285,000 | New Conventional | |
| Previous Owner | $130,200 | New Conventional | |
| Previous Owner | $152,527 | New Conventional |
Property History
| Date | Event | Price | Change | Sq Ft Price |
|---|---|---|---|---|
| 09/21/2023 09/21/23 | Sold | $495,000 | +2.1% | $113 / Sq Ft |
| 08/17/2023 08/17/23 | Pending | -- | -- | -- |
| 08/12/2023 08/12/23 | For Sale | $485,000 | +26.0% | $110 / Sq Ft |
| 12/28/2018 12/28/18 | Sold | $384,900 | 0.0% | $88 / Sq Ft |
| 11/09/2018 11/09/18 | Pending | -- | -- | -- |
| 10/29/2018 10/29/18 | For Sale | $384,900 | 0.0% | $88 / Sq Ft |
| 09/14/2018 09/14/18 | Pending | -- | -- | -- |
| 08/23/2018 08/23/18 | For Sale | $384,900 | -- | $88 / Sq Ft |
Tax History Compared to Growth
Tax History
| Year | Tax Paid | Tax Assessment Tax Assessment Total Assessment is a certain percentage of the fair market value that is determined by local assessors to be the total taxable value of land and additions on the property. | Land | Improvement |
|---|---|---|---|---|
| 2025 | $2,776 | $212,900 | $49,100 | $163,800 |
| 2024 | $9,932 | $222,600 | $49,100 | $173,500 |
| 2023 | $9,728 | $222,600 | $49,100 | $173,500 |
| 2022 | $9,603 | $222,600 | $49,100 | $173,500 |
| 2021 | $9,358 | $222,600 | $49,100 | $173,500 |
| 2020 | $9,358 | $222,600 | $49,100 | $173,500 |
| 2019 | $9,191 | $222,600 | $49,100 | $173,500 |
| 2018 | $9,006 | $222,600 | $49,100 | $173,500 |
| 2017 | $8,798 | $222,600 | $49,100 | $173,500 |
| 2016 | $2,075 | $222,600 | $49,100 | $173,500 |
| 2015 | $2,034 | $222,600 | $49,100 | $173,500 |
| 2014 | $2,034 | $222,600 | $49,100 | $173,500 |
Agents Affiliated with this Home
-
Kimberly Chadwick

Seller's Agent in 2023
Kimberly Chadwick
Keller Williams Realty Group
(215) 527-5134
4 in this area
179 Total Sales
-
Tiffany Evans

Buyer's Agent in 2023
Tiffany Evans
Daryl Tillman Realty Group
(484) 651-9431
1 in this area
14 Total Sales
-
Emily Landis Torres

Seller's Agent in 2018
Emily Landis Torres
Keller Williams Real Estate-Montgomeryville
(267) 640-2327
95 Total Sales
-
Mark Shanaman

Buyer's Agent in 2018
Mark Shanaman
RE/MAX of Reading
(484) 256-7956
4 in this area
126 Total Sales
Map
Source: Bright MLS
MLS Number: PABK2033170
APN: 24-5366-04-52-4890
- 220 Pleasant View Dr
- 207 Buckhead Ln
- 329 Anvil Dr
- 79 Spotts Mill Rd
- 1208 Old Airport Rd
- 4 Country Ln
- 1704 Weavertown Rd
- 41 Spring Rd
- 1607 Weavertown Rd
- 1599 Weavertown Rd
- 5016 Overlook Pointe
- 31 Allegheny St
- 311 Green Meadow Dr
- 102 Glendale Rd
- 9 Arrowhead Dr
- 0 Amity Park Rd Unit PABK2036766
- 206 Clarion Dr
- 209 Shadybrooke Dr N
- 104 Indian Run Dr
- 76 Powerline Rd
