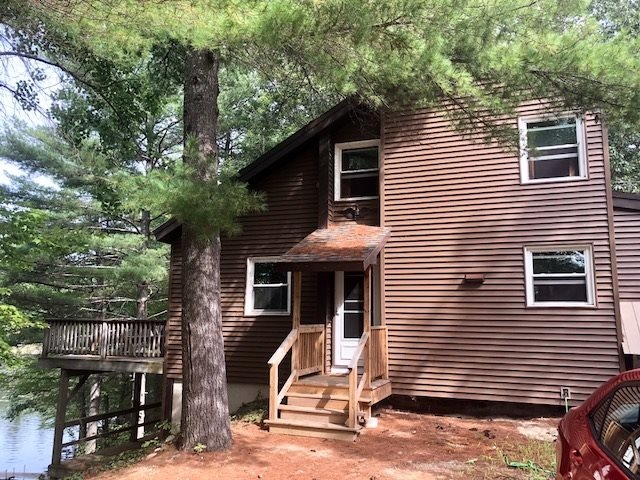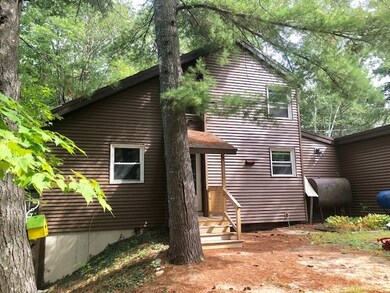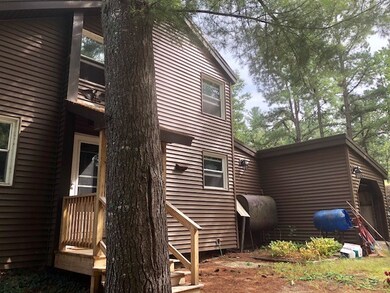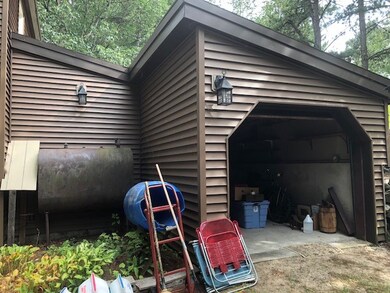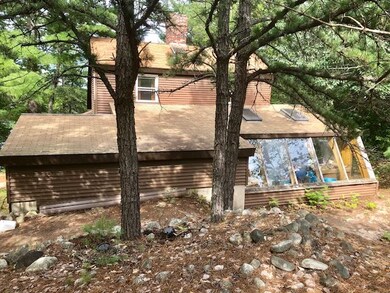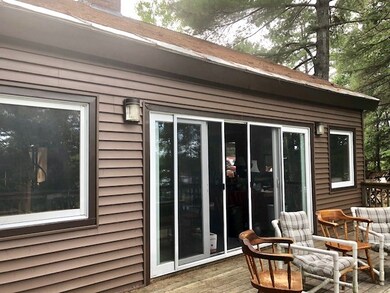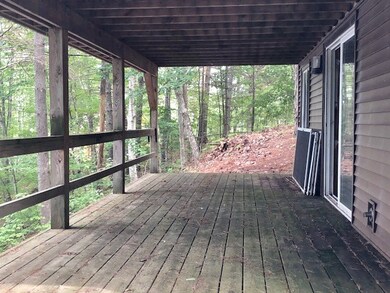
349 Concord Ln East Wakefield, NH 03830
Estimated Value: $1,140,000 - $1,246,000
Highlights
- 380 Feet of Waterfront
- Spa
- Deck
- Boat Slip
- Lake View
- Wood Burning Stove
About This Home
As of May 2019Balch Lake Waterfront home with it's own Island with lots of Privacy. This home was built in 1980 and has a lot of potential to make it what you want. Home is located on a dead end, cul-de-sac Road which gives you a feeling of being the only home around. 380 feet of waterfront to enjoy. Located in the heart of all your outdoor activities- swim, boat, fish, snowmobile right out your front door. Home needs some updating- carpet and paint which is easy to do! It is the lot and privacy that makes this home so attractive. It has an acre of land, a 1 car garage, large Living room with built ins with a nice view of the lake. Wood stove in Living room for the cool nights, Sun room off the back with a large hot tub and enough room to make it into an entertainment room if you choose too. 2 bedrooms up stairs with full bath. Home needs some updating but can live in it while you make it your own. Call Tobi today for your showing 603-781-8938.
Last Agent to Sell the Property
Seven Lakes Real Estate, LLC License #057078 Listed on: 09/08/2018
Home Details
Home Type
- Single Family
Est. Annual Taxes
- $5,882
Year Built
- Built in 1980
Lot Details
- 1 Acre Lot
- 380 Feet of Waterfront
- Lake Front
- Cul-De-Sac
- Lot Sloped Up
- Wooded Lot
- Property is zoned R2
HOA Fees
- $25 Monthly HOA Fees
Parking
- 1 Car Direct Access Garage
- Gravel Driveway
Property Views
- Lake Views
- Countryside Views
Home Design
- Saltbox Architecture
- Concrete Foundation
- Wood Frame Construction
- Shingle Roof
- Vinyl Siding
Interior Spaces
- 1.75-Story Property
- Cathedral Ceiling
- Skylights
- Wood Burning Stove
- Dining Area
- Electric Range
- Washer and Dryer Hookup
Flooring
- Wood
- Carpet
- Tile
- Vinyl
Bedrooms and Bathrooms
- 2 Bedrooms
Unfinished Basement
- Walk-Out Basement
- Basement Fills Entire Space Under The House
- Connecting Stairway
- Interior Basement Entry
- Basement Storage
- Natural lighting in basement
Outdoor Features
- Spa
- Water Access
- Boat Slip
- Deck
Schools
- Paul Elementary And Middle School
- Spaulding High School
Utilities
- Baseboard Heating
- Heating System Uses Wood
- Heating System Uses Kerosene
- 200+ Amp Service
- Drilled Well
- Electric Water Heater
- Septic Tank
- Private Sewer
- Leach Field
Community Details
- Association fees include plowing, recreation, hoa fee
Listing and Financial Details
- Tax Lot 48
- 13% Total Tax Rate
Ownership History
Purchase Details
Home Financials for this Owner
Home Financials are based on the most recent Mortgage that was taken out on this home.Purchase Details
Home Financials for this Owner
Home Financials are based on the most recent Mortgage that was taken out on this home.Purchase Details
Similar Homes in East Wakefield, NH
Home Values in the Area
Average Home Value in this Area
Purchase History
| Date | Buyer | Sale Price | Title Company |
|---|---|---|---|
| Lezaps Ft | -- | None Available | |
| Lucas Steven S | $415,000 | -- | |
| Luther Ft | -- | -- |
Mortgage History
| Date | Status | Borrower | Loan Amount |
|---|---|---|---|
| Previous Owner | Lucas Steven S | $193,800 | |
| Previous Owner | Lucas Steven S | $200,000 |
Property History
| Date | Event | Price | Change | Sq Ft Price |
|---|---|---|---|---|
| 05/02/2019 05/02/19 | Sold | $415,000 | -7.8% | $252 / Sq Ft |
| 03/16/2019 03/16/19 | Pending | -- | -- | -- |
| 01/02/2019 01/02/19 | For Sale | $449,900 | 0.0% | $273 / Sq Ft |
| 09/26/2018 09/26/18 | Pending | -- | -- | -- |
| 09/08/2018 09/08/18 | For Sale | $449,900 | -- | $273 / Sq Ft |
Tax History Compared to Growth
Tax History
| Year | Tax Paid | Tax Assessment Tax Assessment Total Assessment is a certain percentage of the fair market value that is determined by local assessors to be the total taxable value of land and additions on the property. | Land | Improvement |
|---|---|---|---|---|
| 2024 | $9,066 | $1,205,600 | $876,200 | $329,400 |
| 2023 | $8,258 | $1,205,600 | $876,200 | $329,400 |
| 2022 | $6,147 | $501,800 | $312,200 | $189,600 |
| 2021 | $6,105 | $494,700 | $312,200 | $182,500 |
| 2020 | $6,124 | $494,700 | $312,200 | $182,500 |
| 2019 | $5,948 | $477,000 | $312,200 | $164,800 |
| 2018 | $5,315 | $477,000 | $312,200 | $164,800 |
| 2017 | $5,493 | $465,000 | $332,800 | $132,200 |
| 2016 | $6,021 | $465,300 | $332,800 | $132,500 |
| 2015 | $6,077 | $465,300 | $332,800 | $132,500 |
| 2014 | $6,115 | $480,000 | $347,500 | $132,500 |
| 2013 | $5,894 | $480,000 | $347,500 | $132,500 |
Agents Affiliated with this Home
-
Tobi Laurion

Seller's Agent in 2019
Tobi Laurion
Seven Lakes Real Estate, LLC
(603) 781-8938
89 Total Sales
Map
Source: PrimeMLS
MLS Number: 4717371
APN: WKFD-000079-048000
- 350 Concord Ln Unit 20
- 62 Thoreau Trail
- 30 Thoreau Trail
- 0 Pine Island Rd
- 55 Foye Cove Rd
- 86 Concord Ln
- 6 Cove Rd
- 0 Francis Rd
- 149 Sleepy Hollow Rd
- 93 Island View Rd
- 70 Aloma Rd
- 55 Cese Way
- Lot 14 Daniel Dr
- Lot #1 Sanborn Rd
- 291 Virginia Ln
- 786 Acton Ridge Rd
- 11 Dearborn Rd
- 0 Island Dr
- 82 Robinhood Rd
- 1690 Province Lake Rd
- 349 Concord Ln
- 327 Concord Ln
- 350 Concord Ln
- 340 Concord Ln
- 325 Concord Ln
- 322 Concord Ln
- 315 Concord Ln
- 310 Concord Ln
- 22 Hemlock Dr
- 195 Nutter Island Rd
- 165 Nutter Island Rd
- 200 Nutter Island Rd
- 190 Nutter Island Rd
- 292 Concord Ln
- 96 Thoreau Trail
- 92 Thoreau Trail
- 149 Nutter Island Rd
- 21 Hemlock Dr
- 98 Thoreau Trail
- 250 Concord Ln
