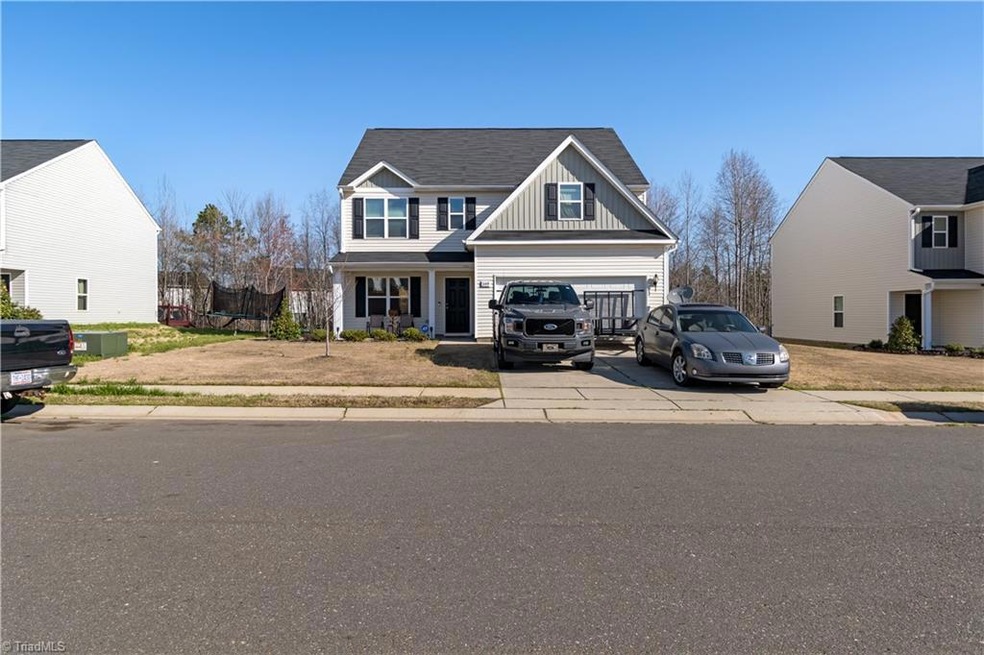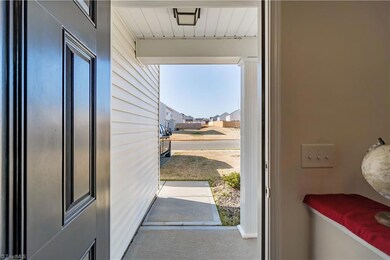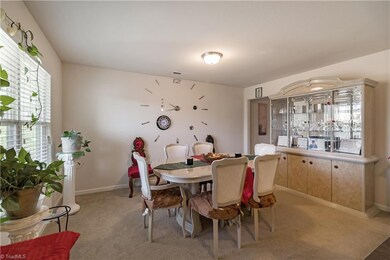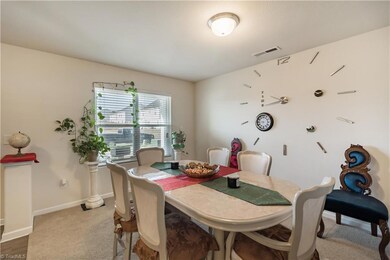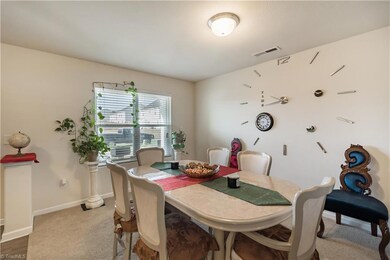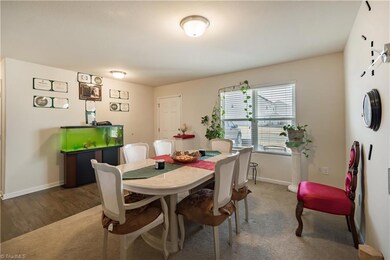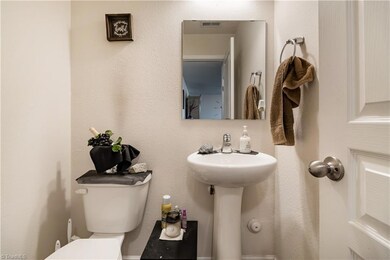
$365,000
- 4 Beds
- 2.5 Baths
- 1,700 Sq Ft
- 3951 N Nc Highway 49
- Burlington, NC
Welcome to this completely remodeled 4-bedroom, 2-bath home, offering the perfect blend of comfort, space, and serenity. Nestled in a tranquil setting with your very own private pond, this property is a true escape from the everyday hustle.Inside, you'll find new flooring, stainless steel appliances, and a cozy yet spacious layout ideal for both relaxing and entertaining. The open living areas
Joshua Pickens Housewell.com Realty of North Carolina
