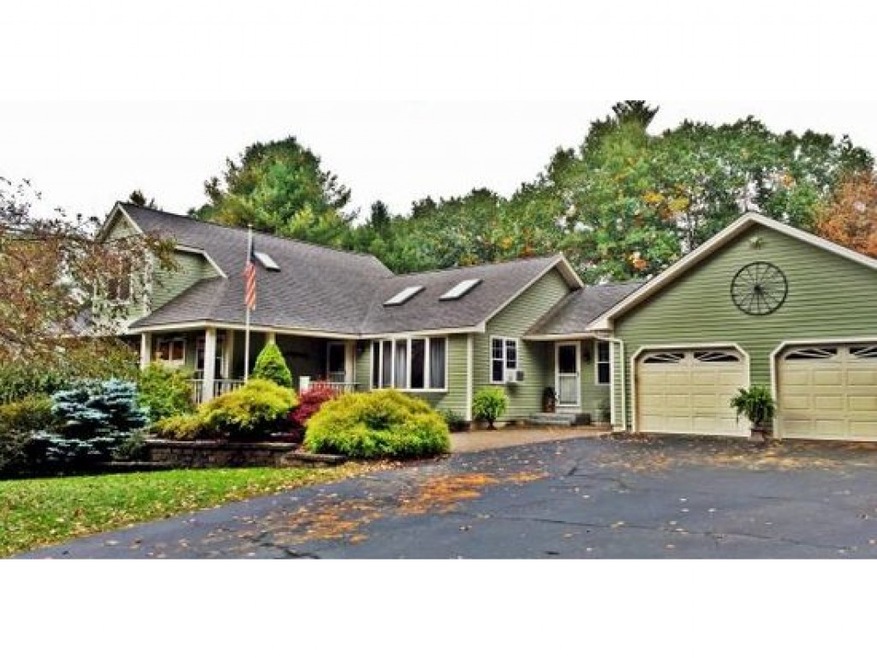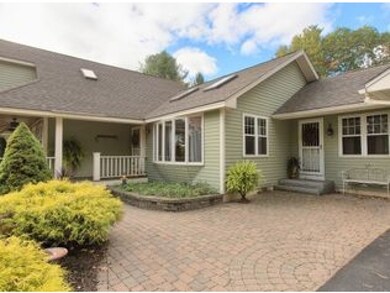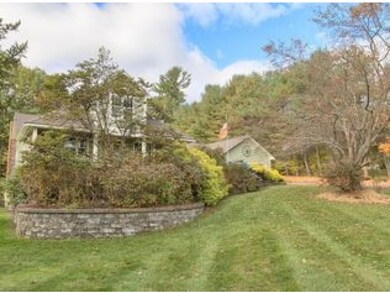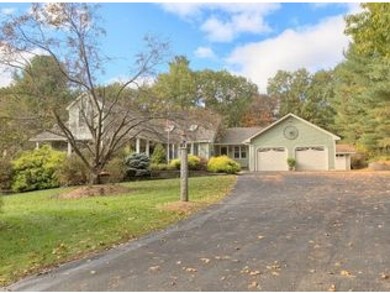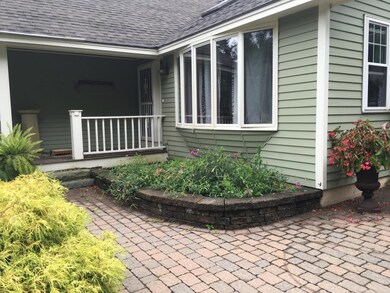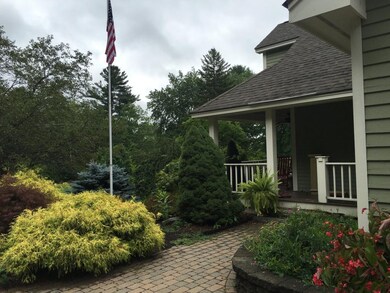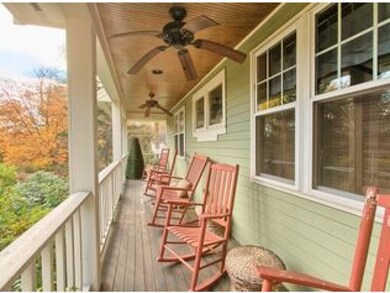
349 Mammoth Rd Londonderry, NH 03053
Estimated Value: $656,000 - $705,000
Highlights
- In Ground Pool
- Multiple Fireplaces
- Cathedral Ceiling
- Countryside Views
- Wooded Lot
- Wood Flooring
About This Home
As of October 2016ONE OF A KIND Contemporary 4 Bedroom Builder's Home, 1.5 Bath Home, perfect country location with stunning L-Shape In-Ground Pool and Private Back 1+ Acre Lot. Gourmet Kitchen 2009, Gorgeous Maple Cabinets, All Stainless Steel Appliances & Entertaining Island, Warm and wonderful Double Sided Gas FP in Kit and LR, Cathedral Ceilings, Hardwood flooring throughout. Updated Windows in 2007, New Roof in 2008, New ceiling Fans on Unbelievably Huge Relaxing Farmer's Porch, 6 Zone Heat! Wood Fireplace in Master Bedroom, Skylights, 1st Floor laundry, Oversized 24x24 heated 2 car Garage & detached 1 car Garage with Storage above. Landscaped w/Sprinkler System & Town Water & Sewer!
Last Buyer's Agent
A non PrimeMLS member
A Non PrimeMLS Agency
Home Details
Home Type
- Single Family
Est. Annual Taxes
- $8,632
Year Built
- 1983
Lot Details
- 1.17 Acre Lot
- Property is Fully Fenced
- Landscaped
- Lot Sloped Up
- Sprinkler System
- Wooded Lot
Parking
- 3 Car Attached Garage
- Parking Storage or Cabinetry
- Automatic Garage Door Opener
- Driveway
Home Design
- Concrete Foundation
- Shingle Roof
- Clap Board Siding
- Radon Mitigation System
Interior Spaces
- 2-Story Property
- Furnished
- Woodwork
- Cathedral Ceiling
- Ceiling Fan
- Skylights
- Multiple Fireplaces
- Gas Fireplace
- Drapes & Rods
- Window Screens
- Combination Kitchen and Dining Room
- Countryside Views
Kitchen
- Walk-In Pantry
- Double Oven
- Electric Cooktop
- Range Hood
- Microwave
- Freezer
- Dishwasher
- Kitchen Island
Flooring
- Wood
- Tile
Bedrooms and Bathrooms
- 4 Bedrooms
- Main Floor Bedroom
- Walk-In Closet
- Bathroom on Main Level
- Bathtub
Laundry
- Laundry on main level
- Dryer
Finished Basement
- Walk-Out Basement
- Connecting Stairway
- Basement Storage
- Natural lighting in basement
Home Security
- Home Security System
- Storm Windows
- Carbon Monoxide Detectors
- Fire and Smoke Detector
Accessible Home Design
- Hard or Low Nap Flooring
- Accessible Parking
Outdoor Features
- In Ground Pool
- Covered patio or porch
- Shed
Horse Facilities and Amenities
- Grass Field
Utilities
- Heat Exchanger
- Baseboard Heating
- Heating System Uses Oil
- 200+ Amp Service
- Water Heater
Community Details
- Hiking Trails
Ownership History
Purchase Details
Purchase Details
Home Financials for this Owner
Home Financials are based on the most recent Mortgage that was taken out on this home.Purchase Details
Similar Homes in Londonderry, NH
Home Values in the Area
Average Home Value in this Area
Purchase History
| Date | Buyer | Sale Price | Title Company |
|---|---|---|---|
| Malloy | -- | None Available | |
| Malloy Agnieszka | $380,000 | -- | |
| Preston Mark E | -- | -- |
Mortgage History
| Date | Status | Borrower | Loan Amount |
|---|---|---|---|
| Previous Owner | Malloy Agnieszka | $360,905 | |
| Previous Owner | Preston Mark E | $313,600 | |
| Previous Owner | Preston Mark E | $326,507 |
Property History
| Date | Event | Price | Change | Sq Ft Price |
|---|---|---|---|---|
| 10/14/2016 10/14/16 | Sold | $379,900 | 0.0% | $123 / Sq Ft |
| 09/08/2016 09/08/16 | Pending | -- | -- | -- |
| 08/11/2016 08/11/16 | For Sale | $379,900 | -- | $123 / Sq Ft |
Tax History Compared to Growth
Tax History
| Year | Tax Paid | Tax Assessment Tax Assessment Total Assessment is a certain percentage of the fair market value that is determined by local assessors to be the total taxable value of land and additions on the property. | Land | Improvement |
|---|---|---|---|---|
| 2024 | $8,632 | $534,800 | $181,600 | $353,200 |
| 2023 | $8,370 | $534,800 | $181,600 | $353,200 |
| 2022 | $8,506 | $460,300 | $136,300 | $324,000 |
| 2021 | $8,460 | $460,300 | $136,300 | $324,000 |
| 2020 | $8,187 | $407,100 | $114,200 | $292,900 |
| 2019 | $7,894 | $407,100 | $114,200 | $292,900 |
| 2018 | $7,440 | $341,300 | $94,600 | $246,700 |
| 2017 | $7,375 | $341,300 | $94,600 | $246,700 |
| 2016 | $7,338 | $341,300 | $94,600 | $246,700 |
| 2015 | $7,174 | $341,300 | $94,600 | $246,700 |
| 2014 | $7,198 | $341,300 | $94,600 | $246,700 |
| 2011 | -- | $342,700 | $94,600 | $248,100 |
Agents Affiliated with this Home
-
Derek Greene

Seller's Agent in 2016
Derek Greene
Derek Greene
(860) 560-1006
4 in this area
2,892 Total Sales
-
A
Buyer's Agent in 2016
A non PrimeMLS member
VT_ME_NH_NEREN
Map
Source: PrimeMLS
MLS Number: 4509614
APN: LOND-000009-000000-000017-000004
- 100 Fieldstone Dr
- 107 Fieldstone Dr
- 44 Shasta Dr
- 80 Trail Haven Dr
- 3 Lily Ln
- 70 Trail Haven Dr Unit 70
- 5 Lily Ln
- Lot 14 Lily Ln
- 29 Hardy Rd
- 28 Hardy Rd
- 4 Faye Ln
- 22 Gordon Dr
- 12 Hardy Rd
- 3 Hidden Meadow Dr
- 16 Bartley Hill Rd
- 9 Misty Ln
- 139 Hardy Rd
- 27 Bartley Hill Rd
- 15 Alexander Rd
- 259 Winding Pond Rd
- 349 Mammoth Rd
- 347 Mammoth Rd
- 352 Mammoth Rd
- 330 Mammoth Rd
- 352 Mammoth Rd
- 348 Mammoth Rd
- 346 Mammoth Rd
- 353 Mammoth Rd
- 67 Shasta Dr
- 69 Shasta Dr
- 355 Mammoth Rd
- 350 Mammoth Rd
- 65 Shasta Dr
- 354 Mammoth Rd
- 357 Mammoth Rd
- 345-347 Mammoth Rd
- 63 Shasta Dr
- 5 Mountain Home Rd
- 3 Mountain Home Rd
- 359 Mammoth Rd
