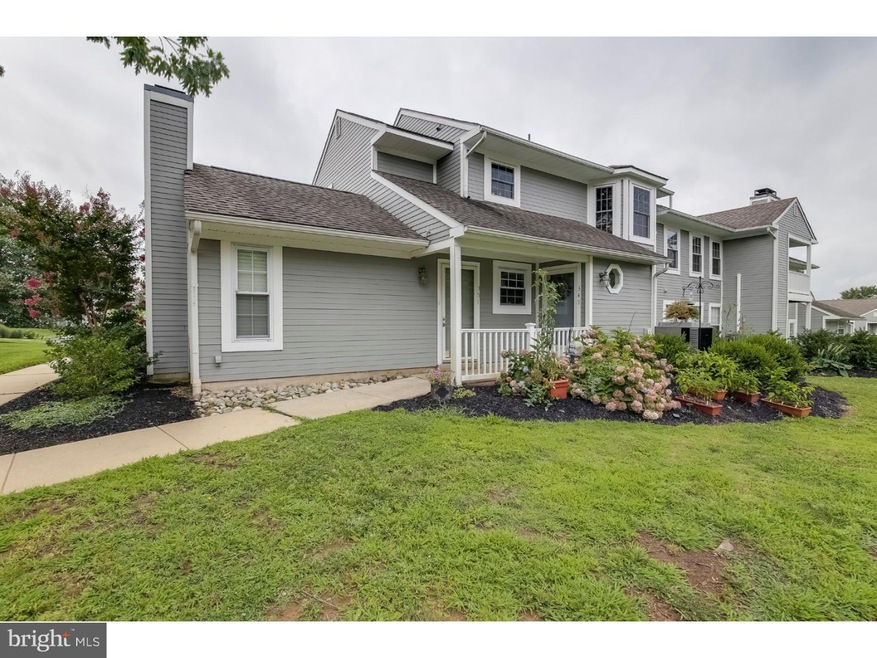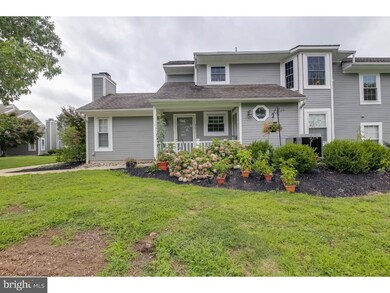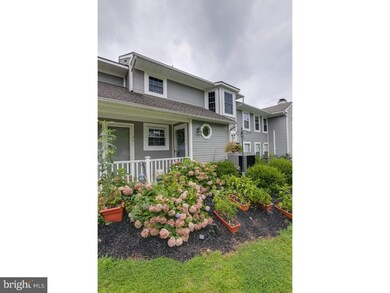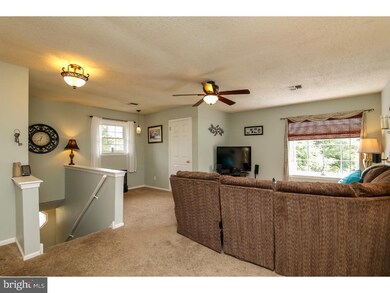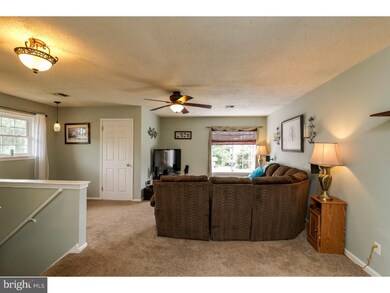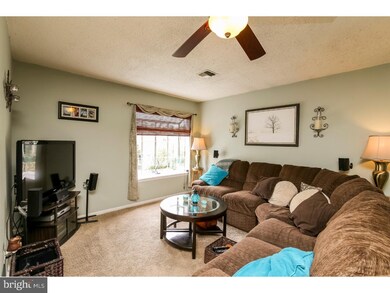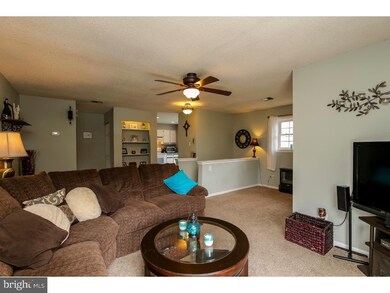
349 Mcintosh Rd Unit 146 West Chester, PA 19382
East Bradford Township NeighborhoodEstimated Value: $243,568 - $297,000
Highlights
- Wood Flooring
- Attic
- Eat-In Kitchen
- Hillsdale Elementary School Rated A
- Community Pool
- Living Room
About This Home
As of September 2015Welcome to your new home in the highly sought after Bradford Square Community. Located in the award-winning West Chester Area School District, this spacious second floor end unit on a quiet street will feel like home the moment you walk in. Updated throughout, including new windows in 2014, new hot water heater in 2014 and newer AC unit in 2009, this home is truly turn-key ready. As you enter, you will instantly notice the large garden window that allows plenty of natural sunlight to pour into the home. The updated eat-in kitchen will delight the cook in your family with plenty of room for food prep. The master bedroom, with his and hers closets, will ensure a peaceful nights' sleep. This unit has plenty of storage solutions, including a storage closet on the first floor, pull down attic space and there is even more space in the mechanical room. Just a short walk to historic downtown West Chester, there is an abundance of community activities, restaurants and shops. You are also close to major thoroughfares, making your commute to work a breeze. Lastly, the views. You have an amazing view of the evening sunsets over Stroud Preserve looking out your large kitchen window. There is never a shortage of parking and plenty of amenities close by. HOA fee includes exterior maintenance, snow removal, trash pickup, pool, tennis court, and walking trail. Don't miss this opportunity to live in a great community!
Townhouse Details
Home Type
- Townhome
Est. Annual Taxes
- $1,694
Year Built
- Built in 1986
Lot Details
- 828 Sq Ft Lot
- Property is in good condition
HOA Fees
- $249 Monthly HOA Fees
Parking
- Assigned Parking
Home Design
- Semi-Detached or Twin Home
- Pitched Roof
- Shingle Roof
- Vinyl Siding
Interior Spaces
- 828 Sq Ft Home
- Property has 2 Levels
- Ceiling Fan
- Living Room
- Home Security System
- Laundry on main level
- Attic
Kitchen
- Eat-In Kitchen
- Dishwasher
- Disposal
Flooring
- Wood
- Wall to Wall Carpet
- Tile or Brick
Bedrooms and Bathrooms
- 1 Bedroom
- En-Suite Primary Bedroom
- 1 Full Bathroom
Schools
- Hillsdale Elementary School
- Peirce Middle School
- B. Reed Henderson High School
Utilities
- Central Air
- Back Up Gas Heat Pump System
- 100 Amp Service
- Electric Water Heater
- Cable TV Available
Listing and Financial Details
- Tax Lot 0545
- Assessor Parcel Number 51-05 -0545
Community Details
Overview
- Association fees include pool(s), common area maintenance, exterior building maintenance, lawn maintenance, snow removal, trash
- $750 Other One-Time Fees
- Bradford Square Subdivision
Recreation
- Community Pool
Ownership History
Purchase Details
Home Financials for this Owner
Home Financials are based on the most recent Mortgage that was taken out on this home.Purchase Details
Home Financials for this Owner
Home Financials are based on the most recent Mortgage that was taken out on this home.Purchase Details
Home Financials for this Owner
Home Financials are based on the most recent Mortgage that was taken out on this home.Similar Homes in West Chester, PA
Home Values in the Area
Average Home Value in this Area
Purchase History
| Date | Buyer | Sale Price | Title Company |
|---|---|---|---|
| Grugan Shannon T | $164,500 | Attorney | |
| Smith Jason E | $165,500 | None Available | |
| Milligan Wendy J | $72,000 | -- |
Mortgage History
| Date | Status | Borrower | Loan Amount |
|---|---|---|---|
| Open | Grugan Shannon T | $148,050 | |
| Previous Owner | Smith Jason E | $158,292 | |
| Previous Owner | Cash Matthew A | $121,600 | |
| Previous Owner | Cash Matthew A | $30,400 | |
| Previous Owner | Milligan Wendy J | $64,800 |
Property History
| Date | Event | Price | Change | Sq Ft Price |
|---|---|---|---|---|
| 09/22/2015 09/22/15 | Sold | $164,500 | 0.0% | $199 / Sq Ft |
| 07/29/2015 07/29/15 | Pending | -- | -- | -- |
| 07/28/2015 07/28/15 | For Sale | $164,500 | -- | $199 / Sq Ft |
Tax History Compared to Growth
Tax History
| Year | Tax Paid | Tax Assessment Tax Assessment Total Assessment is a certain percentage of the fair market value that is determined by local assessors to be the total taxable value of land and additions on the property. | Land | Improvement |
|---|---|---|---|---|
| 2024 | $2,039 | $70,340 | $20,170 | $50,170 |
| 2023 | $2,021 | $70,340 | $20,170 | $50,170 |
| 2022 | $1,995 | $70,340 | $20,170 | $50,170 |
| 2021 | $1,949 | $70,340 | $20,170 | $50,170 |
| 2020 | $1,937 | $70,340 | $20,170 | $50,170 |
| 2019 | $1,874 | $70,340 | $20,170 | $50,170 |
| 2018 | $1,833 | $70,340 | $20,170 | $50,170 |
| 2017 | $1,791 | $70,340 | $20,170 | $50,170 |
| 2016 | $1,436 | $70,340 | $20,170 | $50,170 |
| 2015 | $1,436 | $70,340 | $20,170 | $50,170 |
| 2014 | $1,436 | $70,340 | $20,170 | $50,170 |
Agents Affiliated with this Home
-
Matt Fetick

Seller's Agent in 2015
Matt Fetick
EXP Realty, LLC
(484) 678-7888
11 in this area
1,164 Total Sales
-
Deneen Sweeney

Seller Co-Listing Agent in 2015
Deneen Sweeney
Keller Williams Real Estate - West Chester
(610) 628-3420
3 in this area
165 Total Sales
-
Ellen Richardson
E
Buyer's Agent in 2015
Ellen Richardson
Keller Williams Real Estate -Exton
(484) 716-8500
14 Total Sales
Map
Source: Bright MLS
MLS Number: 1002666414
APN: 51-005-0545.0000
- 715 Bradford Terrace Unit 263
- 328 Mcintosh Rd Unit 1
- 769 Bradford Terrace Unit 236
- 786 Bradford Terrace Unit 195
- 368 Star Tavern Ln
- 362 Star Tavern Ln
- 365 Star Tavern Ln
- 315 Star Tavern Ln
- 350 Star Tavern Ln
- 231 Wencin Way
- 216 Mansion House Dr Unit 103
- 268 Yorkminster Rd Unit 1201
- 411 W Gay St
- 417 W Market St
- 721 Mercers Mill Ln Unit 701
- 425 N New St
- 431 N New St
- 401 N New St
- 527 N New St
- 712 Mercers Mill Ln Unit 301
- 349 Mcintosh Rd Unit 146
- 351 Mcintosh Rd Unit 147
- 353 Mcintosh Rd Unit 148
- 355 Mcintosh Rd Unit 149
- 359 Mcintosh Rd Unit 151
- 357 Mcintosh Rd Unit 150
- 345 Mcintosh Rd
- 347 Mcintosh Rd Unit 145
- 341 Mcintosh Rd Unit 142
- 343 Mcintosh Rd Unit 143
- 339 Mcintosh Rd
- 337 Mcintosh Rd Unit 140
- 335 Mcintosh Rd
- 333 Mcintosh Rd Unit 138
- 704 Bradford Terrace Unit 186
- 708 Bradford Terrace Unit 188
- 719 Bradford Terrace Unit 261
- 717 Bradford Terrace Unit 257
- 721 Bradford Terrace Unit 260
- 727 Bradford Terrace Unit 257
