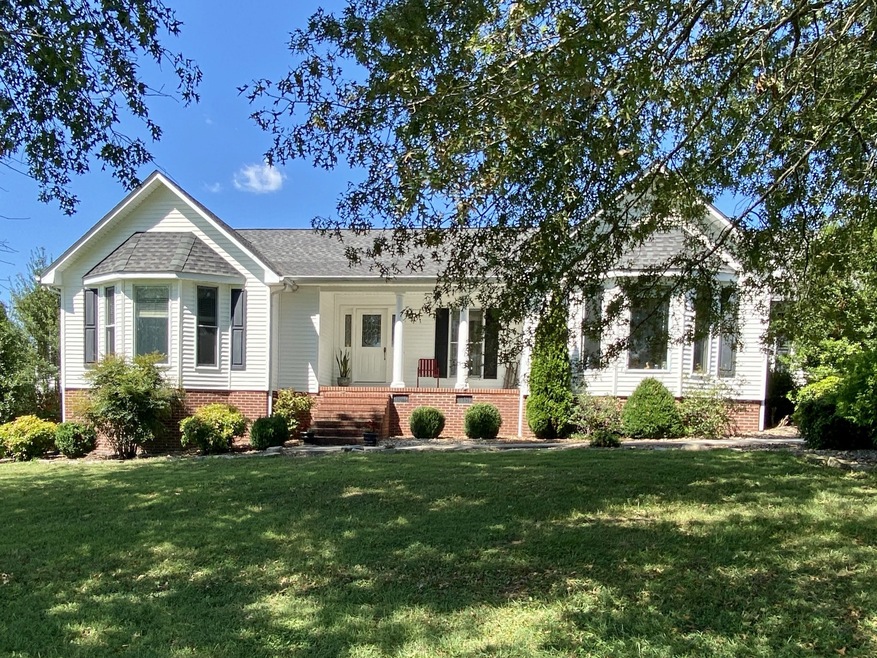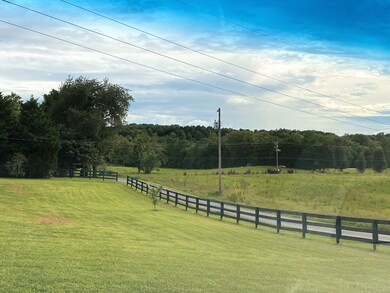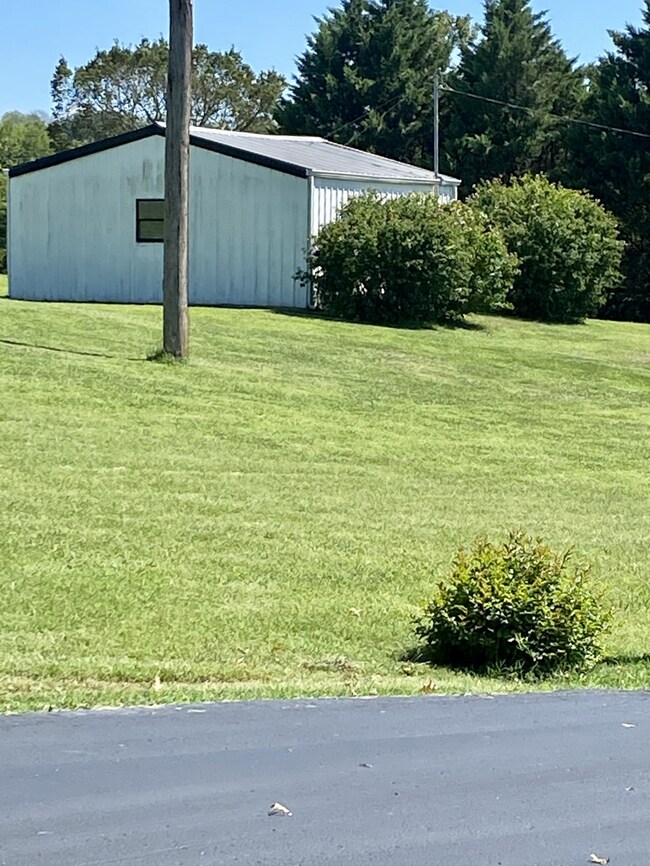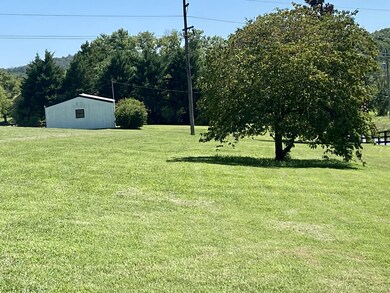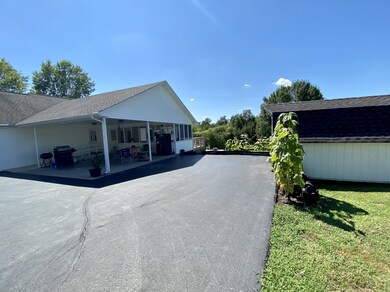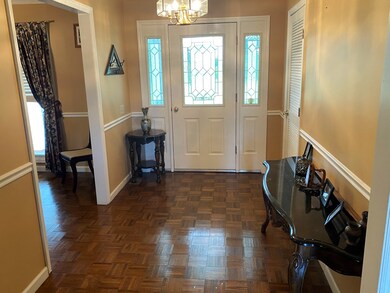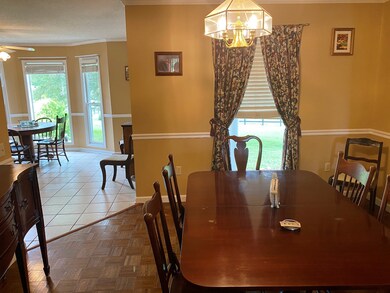
349 Naron Rd Shelbyville, TN 37160
Highlights
- Deck
- Covered patio or porch
- Interior Storage Closet
- 1 Fireplace
- Cooling Available
- Accessible Approach with Ramp
About This Home
As of March 202413+-acres,fenced,with 4 Bedroom Home,2.5 baths,15x22 den w/fireplace,DR,16x22 eat in Kitchen,glassed sunroom,25x30 shop,Dbl.Carport,Handicapped Accessible,Beautiful Sunrises and Sunsets just out of Shelbyville city limits.also Parcel ID: 109 016.01 and Parcel ID: 109 014.00,on front of property
Home Details
Home Type
- Single Family
Est. Annual Taxes
- $1,843
Year Built
- Built in 1996
Lot Details
- 13 Acre Lot
- Partially Fenced Property
Home Design
- Shingle Roof
- Vinyl Siding
Interior Spaces
- 2,986 Sq Ft Home
- Property has 1 Level
- Ceiling Fan
- 1 Fireplace
- Interior Storage Closet
- Crawl Space
- Dishwasher
Flooring
- Parquet
- Vinyl
Bedrooms and Bathrooms
- 3 Main Level Bedrooms
Parking
- 2 Parking Spaces
- 2 Carport Spaces
Accessible Home Design
- Accessible Hallway
- Accessible Doors
- Accessible Approach with Ramp
- Accessible Entrance
Outdoor Features
- Deck
- Covered patio or porch
- Outdoor Storage
Schools
- South Side Primary Elementary School
- Harris Middle School
- Central High School
Utilities
- Cooling Available
- Central Heating
- Septic Tank
Community Details
- Shady Acres Est Subdivision
Listing and Financial Details
- Assessor Parcel Number 109 01500 000
Ownership History
Purchase Details
Home Financials for this Owner
Home Financials are based on the most recent Mortgage that was taken out on this home.Purchase Details
Home Financials for this Owner
Home Financials are based on the most recent Mortgage that was taken out on this home.Purchase Details
Home Financials for this Owner
Home Financials are based on the most recent Mortgage that was taken out on this home.Purchase Details
Home Financials for this Owner
Home Financials are based on the most recent Mortgage that was taken out on this home.Purchase Details
Purchase Details
Purchase Details
Similar Homes in Shelbyville, TN
Home Values in the Area
Average Home Value in this Area
Purchase History
| Date | Type | Sale Price | Title Company |
|---|---|---|---|
| Warranty Deed | $785,000 | None Listed On Document | |
| Warranty Deed | $720,000 | Hitchcock Title Company | |
| Warranty Deed | -- | Hitchcock Title | |
| Warranty Deed | $412,000 | Hitchcock Title Company | |
| Warranty Deed | $350,000 | Access Title | |
| Warranty Deed | $12,500 | -- | |
| Warranty Deed | $23,000 | -- | |
| Deed | -- | -- |
Mortgage History
| Date | Status | Loan Amount | Loan Type |
|---|---|---|---|
| Open | $628,000 | Credit Line Revolving | |
| Previous Owner | $262,000 | New Conventional | |
| Previous Owner | $361,550 | VA | |
| Previous Owner | $174,700 | No Value Available | |
| Previous Owner | $139,500 | No Value Available | |
| Previous Owner | $10,000 | No Value Available |
Property History
| Date | Event | Price | Change | Sq Ft Price |
|---|---|---|---|---|
| 07/21/2025 07/21/25 | Price Changed | $809,900 | -1.2% | $316 / Sq Ft |
| 06/26/2025 06/26/25 | Price Changed | $819,900 | -0.4% | $320 / Sq Ft |
| 06/12/2025 06/12/25 | Price Changed | $823,000 | -0.1% | $321 / Sq Ft |
| 05/16/2025 05/16/25 | Price Changed | $824,000 | -0.1% | $322 / Sq Ft |
| 04/11/2025 04/11/25 | For Sale | $825,000 | +5.1% | $322 / Sq Ft |
| 03/18/2024 03/18/24 | Sold | $785,000 | -4.3% | $307 / Sq Ft |
| 12/09/2023 12/09/23 | Pending | -- | -- | -- |
| 11/03/2023 11/03/23 | For Sale | $819,900 | +13.9% | $320 / Sq Ft |
| 11/19/2021 11/19/21 | Sold | $720,000 | -4.0% | $241 / Sq Ft |
| 10/08/2021 10/08/21 | Pending | -- | -- | -- |
| 09/17/2021 09/17/21 | For Sale | $749,800 | +82.0% | $251 / Sq Ft |
| 10/03/2020 10/03/20 | Sold | $412,000 | -1.9% | $138 / Sq Ft |
| 08/26/2020 08/26/20 | Pending | -- | -- | -- |
| 08/26/2020 08/26/20 | For Sale | $419,900 | +30.8% | $141 / Sq Ft |
| 05/19/2019 05/19/19 | Pending | -- | -- | -- |
| 05/19/2019 05/19/19 | For Sale | $321,135 | -8.2% | $108 / Sq Ft |
| 10/18/2017 10/18/17 | Sold | $350,000 | -- | $117 / Sq Ft |
Tax History Compared to Growth
Tax History
| Year | Tax Paid | Tax Assessment Tax Assessment Total Assessment is a certain percentage of the fair market value that is determined by local assessors to be the total taxable value of land and additions on the property. | Land | Improvement |
|---|---|---|---|---|
| 2024 | $2,376 | $102,175 | $32,850 | $69,325 |
| 2023 | $2,256 | $97,025 | $28,600 | $68,425 |
| 2022 | $2,256 | $97,025 | $28,600 | $68,425 |
| 2021 | $1,907 | $97,025 | $28,600 | $68,425 |
| 2020 | $1,843 | $97,025 | $28,600 | $68,425 |
| 2019 | $1,843 | $69,300 | $19,800 | $49,500 |
| 2018 | $1,771 | $69,175 | $19,675 | $49,500 |
| 2017 | $1,576 | $61,575 | $19,675 | $41,900 |
| 2016 | $1,552 | $61,575 | $19,675 | $41,900 |
| 2015 | $1,552 | $61,575 | $19,675 | $41,900 |
| 2014 | $1,353 | $59,599 | $0 | $0 |
Agents Affiliated with this Home
-
Dana Pope
D
Seller's Agent in 2025
Dana Pope
Better Homes & Gardens Real Estate Heritage Group
(931) 684-5605
2 Total Sales
-
Ty Irby

Seller's Agent in 2024
Ty Irby
Crye-Leike
(615) 663-2200
80 Total Sales
-
Debbie Ames

Buyer's Agent in 2024
Debbie Ames
Fridrich & Clark Realty
(818) 298-4593
49 Total Sales
-
Savannah Ames

Buyer Co-Listing Agent in 2024
Savannah Ames
Fridrich & Clark Realty
(818) 389-8348
28 Total Sales
-
Ann Hoke

Seller's Agent in 2021
Ann Hoke
Ann Hoke & Associates Keller Williams
(615) 801-3554
610 Total Sales
-
Jimmy Simmons

Seller's Agent in 2020
Jimmy Simmons
Simmons Realty
(931) 703-3191
34 Total Sales
Map
Source: Realtracs
MLS Number: 2180513
APN: 109-015.00
- 101 Holt Ave
- 485 Naron Rd
- 102 August Way
- 0 Highway 231 S
- 226 Naron Rd
- 206 Russell St
- 0 Hilltop Dr
- 509 Tines Dr
- 77 Providence Rd
- 1261 Highway 130 W
- 1106 Highway 130 W
- 1024 Tn-64
- 1605 S Cannon Blvd Unit 201
- 302 S Wood Ln
- 110 Creighton Place
- 108 Southwood Ln
- 1904 Cherokee Dr
- 300 Scenic Dr
- 103 Davis St
- 106 Whiteside St
