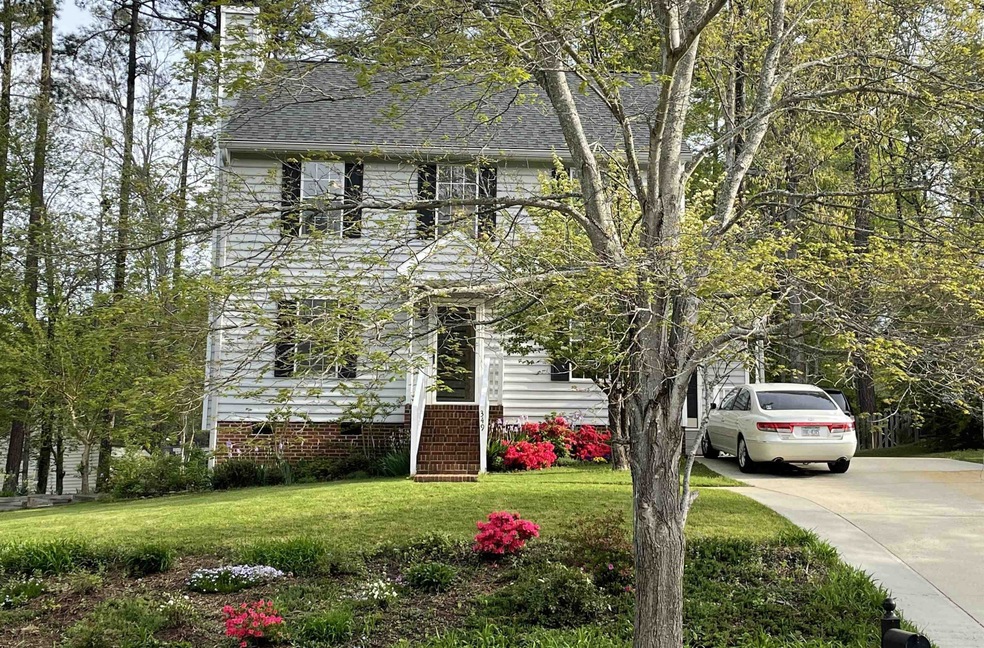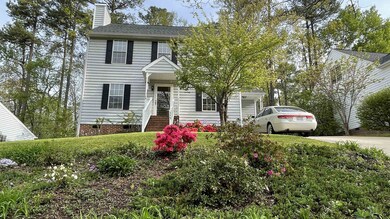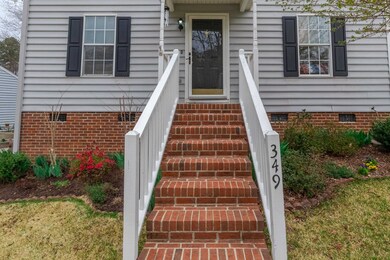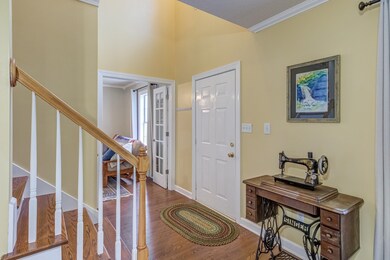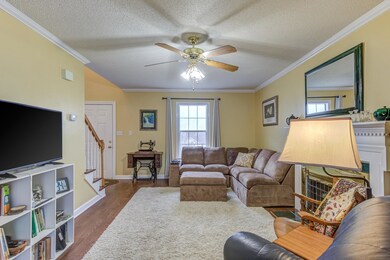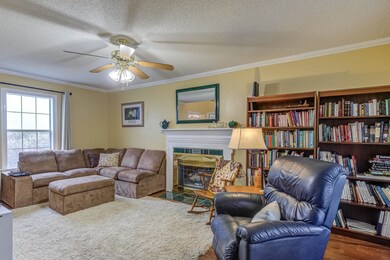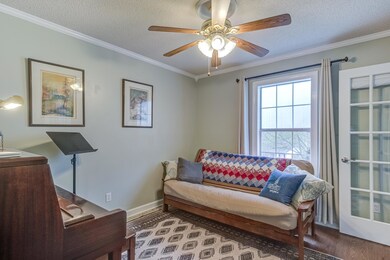
349 Tillamook Dr Wake Forest, NC 27587
Estimated Value: $377,000 - $425,000
Highlights
- Deck
- Traditional Architecture
- Community Pool
- Heritage High School Rated A
- High Ceiling
- Tennis Courts
About This Home
As of June 2022**MULTIPLE OFFERS - SUBMIT ALL OFFERS NO LATER THAN 5/5 at 10:00am** This 2 story home offers a large kitchen w/center island, formal dining room, spacious family room. Luxury Vinyl flooring on both levels. Owner's Suite is complete with W/I closet and garden tub. Sep LR could be a Study. Partially covered back deck with nice landscaping. Don't miss out on the Community Pool and Tennis. Convenient to Joyner Park, downtown Wake Forest, shopping and restaurants. ** SELLER NEEDS RENT BACK UNTIL END OF JULY**
Last Agent to Sell the Property
eXp Realty, LLC - C License #245345 Listed on: 04/08/2022

Home Details
Home Type
- Single Family
Est. Annual Taxes
- $2,340
Year Built
- Built in 1994
Lot Details
- 8,276 Sq Ft Lot
- Landscaped
HOA Fees
- $42 Monthly HOA Fees
Home Design
- Traditional Architecture
- Vinyl Siding
Interior Spaces
- 1,996 Sq Ft Home
- 2-Story Property
- High Ceiling
- Ceiling Fan
- Gas Log Fireplace
- Entrance Foyer
- Family Room with Fireplace
- Living Room
- Dining Room
- Storage
- Laundry on upper level
- Utility Room
- Crawl Space
Kitchen
- Self-Cleaning Oven
- Electric Range
- Range Hood
- Plumbed For Ice Maker
- Dishwasher
- Tile Countertops
Flooring
- Carpet
- Luxury Vinyl Tile
Bedrooms and Bathrooms
- 4 Bedrooms
- Walk-In Closet
- Bathtub
- Shower Only
Attic
- Attic Floors
- Pull Down Stairs to Attic
Home Security
- Storm Doors
- Fire and Smoke Detector
Parking
- Garage
- Front Facing Garage
- Side Facing Garage
- Private Driveway
Outdoor Features
- Deck
- Patio
- Rain Gutters
- Rain Barrels or Cisterns
- Porch
Schools
- Wake Forest Elementary And Middle School
- Wake Forest High School
Utilities
- Central Air
- Heating System Uses Natural Gas
- Heat Pump System
- Electric Water Heater
- High Speed Internet
- Cable TV Available
Community Details
Overview
- Cimarron HOA / Towne Prop Association
- Cimarron Subdivision
Recreation
- Tennis Courts
- Community Playground
- Community Pool
Ownership History
Purchase Details
Home Financials for this Owner
Home Financials are based on the most recent Mortgage that was taken out on this home.Purchase Details
Home Financials for this Owner
Home Financials are based on the most recent Mortgage that was taken out on this home.Purchase Details
Home Financials for this Owner
Home Financials are based on the most recent Mortgage that was taken out on this home.Purchase Details
Home Financials for this Owner
Home Financials are based on the most recent Mortgage that was taken out on this home.Similar Homes in Wake Forest, NC
Home Values in the Area
Average Home Value in this Area
Purchase History
| Date | Buyer | Sale Price | Title Company |
|---|---|---|---|
| Manfreda Lauren | $400,000 | Jackson Law Pc | |
| Waggener Joshua A | $135,000 | None Available | |
| Crouse Michael L | $128,000 | -- | |
| Barbee James Millard | $119,000 | -- |
Mortgage History
| Date | Status | Borrower | Loan Amount |
|---|---|---|---|
| Open | Manfreda Lauren | $25,000 | |
| Open | Manfreda Lauren | $300,000 | |
| Previous Owner | Waggener Joshua A | $35,000 | |
| Previous Owner | Waggener Joshua Alton | $100,900 | |
| Previous Owner | Waggener Joshua A | $107,000 | |
| Previous Owner | Crouse Michael L | $96,600 | |
| Previous Owner | Barbee James Millard | $118,435 |
Property History
| Date | Event | Price | Change | Sq Ft Price |
|---|---|---|---|---|
| 12/15/2023 12/15/23 | Off Market | $400,000 | -- | -- |
| 06/03/2022 06/03/22 | Sold | $400,000 | +11.1% | $200 / Sq Ft |
| 05/05/2022 05/05/22 | Pending | -- | -- | -- |
| 04/28/2022 04/28/22 | For Sale | $359,900 | -- | $180 / Sq Ft |
Tax History Compared to Growth
Tax History
| Year | Tax Paid | Tax Assessment Tax Assessment Total Assessment is a certain percentage of the fair market value that is determined by local assessors to be the total taxable value of land and additions on the property. | Land | Improvement |
|---|---|---|---|---|
| 2024 | $3,788 | $390,732 | $100,000 | $290,732 |
| 2023 | $2,482 | $211,900 | $44,000 | $167,900 |
| 2022 | $2,382 | $211,900 | $44,000 | $167,900 |
| 2021 | $2,340 | $211,900 | $44,000 | $167,900 |
| 2020 | $2,340 | $211,900 | $44,000 | $167,900 |
| 2019 | $2,062 | $164,595 | $42,000 | $122,595 |
| 2018 | $1,768 | $148,817 | $42,000 | $106,817 |
| 2017 | $1,709 | $148,817 | $42,000 | $106,817 |
| 2016 | $1,688 | $148,817 | $42,000 | $106,817 |
| 2015 | $1,686 | $146,866 | $40,000 | $106,866 |
| 2014 | $1,633 | $146,866 | $40,000 | $106,866 |
Agents Affiliated with this Home
-
John Trapaso

Seller's Agent in 2022
John Trapaso
eXp Realty, LLC - C
(919) 656-7087
2 in this area
18 Total Sales
-
Melissa Elliott

Buyer's Agent in 2022
Melissa Elliott
LPT Realty, LLC
(919) 307-7303
12 in this area
68 Total Sales
Map
Source: Doorify MLS
MLS Number: 2441017
APN: 1840.09-15-2406-000
- 318 Tillamook Dr
- 301 Tillamook Dr
- 262 Tillamook Dr
- 1210 Ventura Springs Ct
- 1216 Miracle Dr
- 1454 Cimarron Pkwy
- 1454 Cimarron Pkwy Unit 17
- 205 Forbes Rd
- 201 Forbes Rd
- 524 Brunello Dr
- 1137 S Main St
- 1125 S Main St
- 414 Gaston Park Ln Unit 200
- 414 Gaston Park Ln Unit 100
- 412 Gaston Park Ln Unit 200
- 412 Gaston Park Ln Unit 100
- 410 Gaston Park Ln Unit 200
- 410 Gaston Park Ln Unit 100
- 408 Gaston Park Ln Unit 100
- 1508 Village Hall Ln
- 349 Tillamook Dr
- 341 Tillamook Dr
- 353 Tillamook Dr
- 1317 Ecola Valley Ct
- 357 Tillamook Dr
- 1313 Ecola Valley Ct
- 1245 Beringer Forest Ct
- 1321 Ecola Valley Ct
- 350 Tillamook Dr
- 354 Tillamook Dr
- 346 Tillamook Dr
- 1241 Beringer Forest Ct
- 1309 Ecola Valley Ct
- 342 Tillamook Dr
- 361 Tillamook Dr
- 1242 Beringer Forest Ct
- 338 Tillamook Dr
- 362 Tillamook Dr
- 1237 Beringer Forest Ct
- 365 Tillamook Dr
