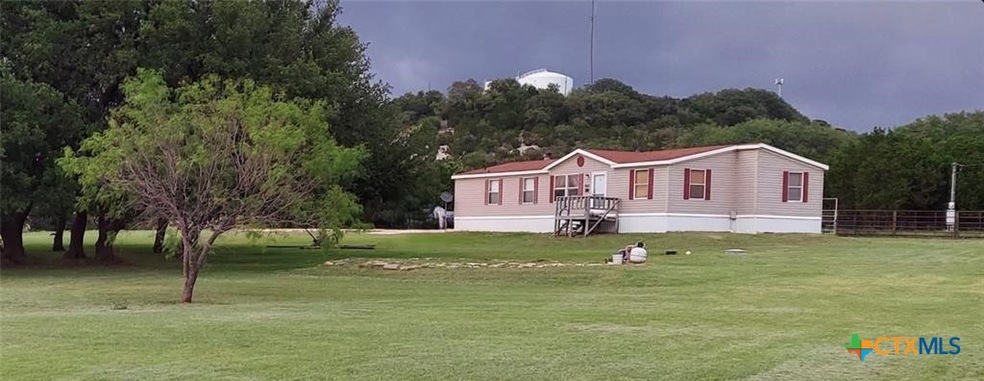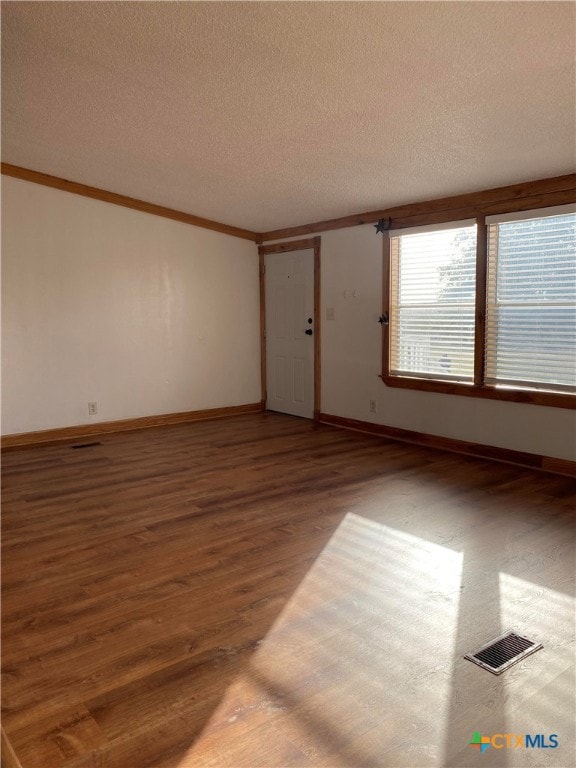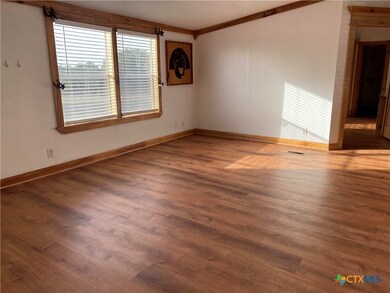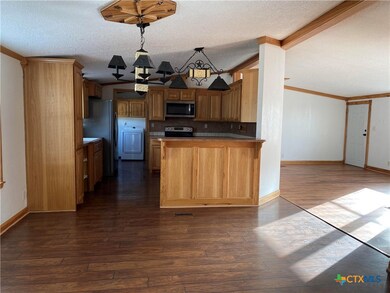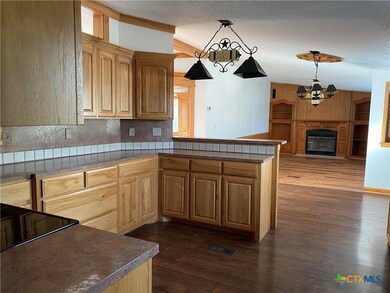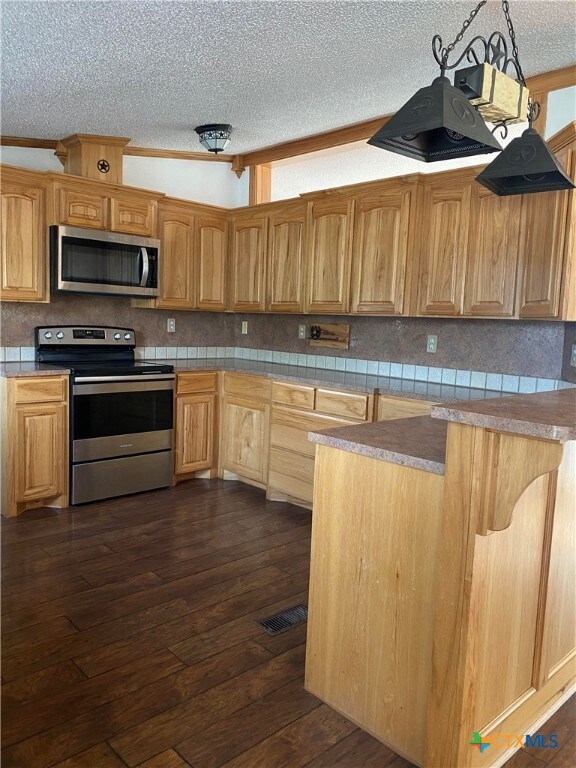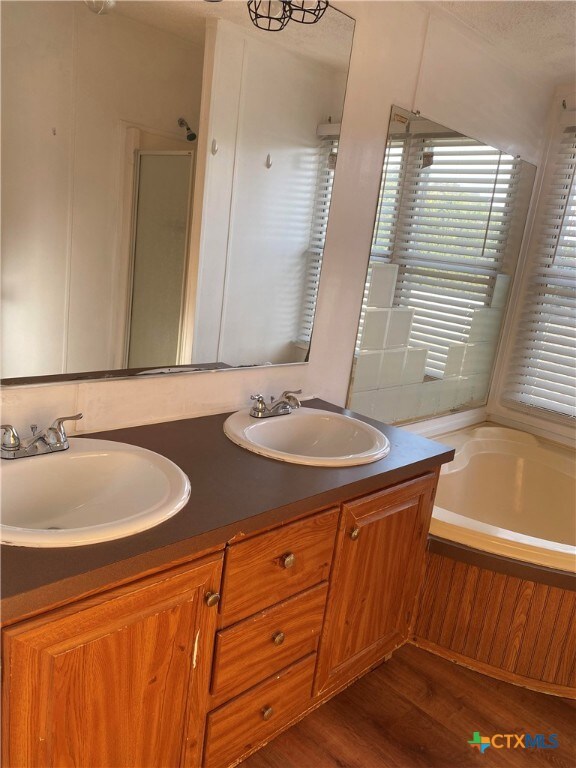
349 Tower Hill Ln Killeen, TX 76542
Highlights
- 2.5 Acre Lot
- Vaulted Ceiling
- No HOA
- Mature Trees
- 1 Fireplace
- Double Vanity
About This Home
Nestled on 2.5 private acres with mature trees and a cozy firepit, this charming 3-bedroom, 2-bath home offers the perfect blend of space, comfort and convenience. This home features two separate living areas and a dedicated dining space open to the family room, creating a cozy and inclusive atmosphere.
The split floor plan provides added privacy, with the primary suite situated on one side of the home, complete with a large soaking tub, separate shower and a generous walk-in closet. The two additional bedrooms are located on the opposite side, making this layout ideal for families or guests.
The spacious kitchen offers tons of cabinetry, includes a refrigerator and flows seamlessly into the dining and living areas. The separate laundry room offers plenty of storage and convenient backyard access. With no carpet throughout, this home is designed for easy maintenance.
Outside, enjoy the peaceful surroundings, mature trees and plenty of outdoor space for entertaining or quiet stargazing. A large storage shed with a roll-up door provides extra room for equipment or hobbies. Located just less than 20 minutes from Fort Cavazos, 10 minutes from the airport and 5 minutes from H-E-B, shopping and restaurants, this home offers the best of both privacy and accessibility. Don’t miss this unique lease opportunity—schedule your showing today!
Listing Agent
Baemayr Realty Group, LLC Brokerage Phone: 512-458-0269 License #0694722 Listed on: 03/07/2025
Property Details
Home Type
- Manufactured Home
Year Built
- Built in 1999
Lot Details
- 2.5 Acre Lot
- Property fronts a private road
- Partially Fenced Property
- Wood Fence
- Wire Fence
- Mature Trees
Home Design
- Permanent Foundation
- Metal Roof
Interior Spaces
- 1,736 Sq Ft Home
- Property has 1 Level
- Crown Molding
- Vaulted Ceiling
- Ceiling Fan
- 1 Fireplace
- Window Treatments
- Combination Kitchen and Dining Room
Kitchen
- Breakfast Bar
- Electric Range
Bedrooms and Bathrooms
- 3 Bedrooms
- Split Bedroom Floorplan
- Walk-In Closet
- 2 Full Bathrooms
- Double Vanity
- Garden Bath
- Walk-in Shower
Laundry
- Laundry Room
- Washer and Electric Dryer Hookup
Outdoor Features
- Fire Pit
- Outdoor Storage
Mobile Home
- Manufactured Home
Utilities
- Central Heating and Cooling System
- Septic Tank
Listing and Financial Details
- Property Available on 3/7/25
- 12 Month Lease Term
- Assessor Parcel Number 208781
Community Details
Overview
- No Home Owners Association
Pet Policy
- Pet Deposit $300
Map
About the Listing Agent

Marni Kempf, a 20-year veteran of the real estate industry, has represented clients all over New Mexico, Arizona and Texas in many real estate transactions of all different facets, from resale residential to new construction to property management. Marni has built a solid foundation for lifelong clients through her professionalism, attention to detail, and commitment to always putting her clients' needs first.
Passionate about all things real estate, Marni has continued to leverage her
Marni's Other Listings
Source: Central Texas MLS (CTXMLS)
MLS Number: 572273
- 200 Christopher Dr
- 215 Danielle Dr
- 206 Danielle Dr
- 311 Danielle Dr
- TBD Texas 195
- 9300 Vaquero Way
- 200 Splawn Ranch Dr
- 15480, 15340, 15250 S Fort Hood St
- 15726 S Fort Hood St
- 408 Curtis Dr
- 509 Curtis Dr
- 204 Fred Patrick Dr
- 106 Fred Patrick Dr
- 202 Fred Patrick Dr
- 108 Fred Patrick Dr
- 200 Fred Patrick Dr
- 701 Curtis Dr
- 9600 Cullen Dr
- 703 Curtis Dr
- 9602 Cullen Dr
