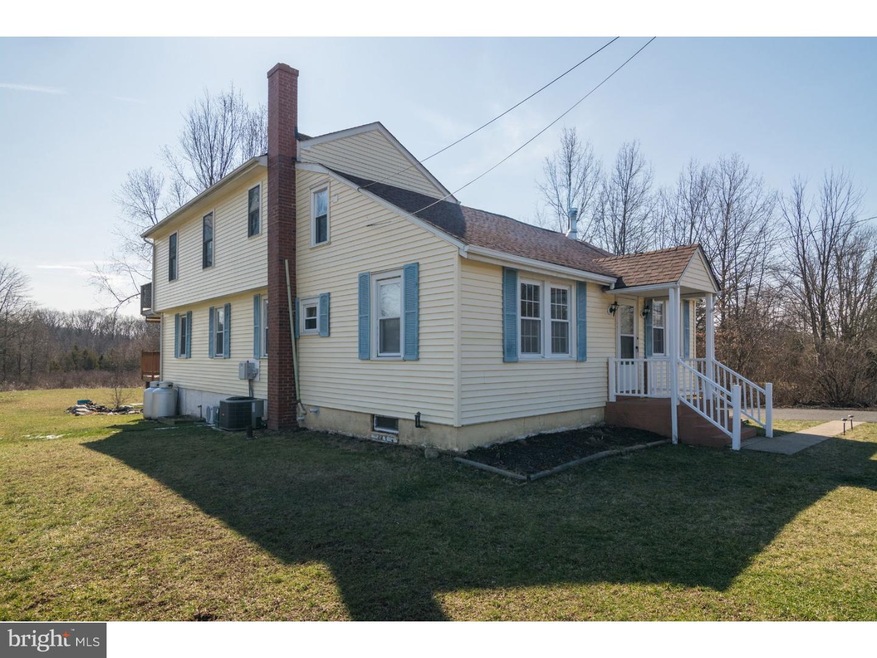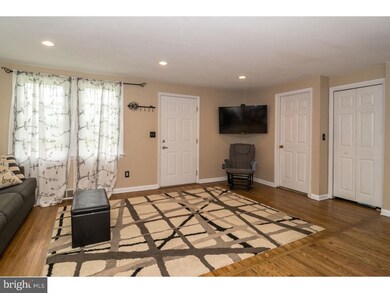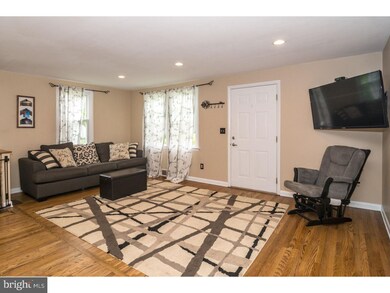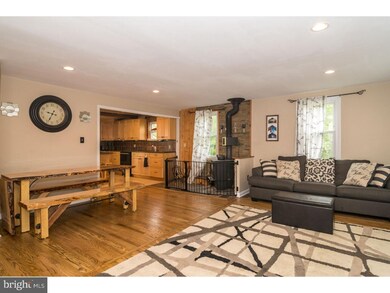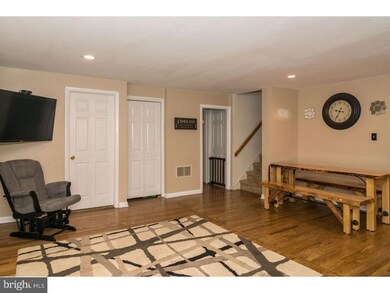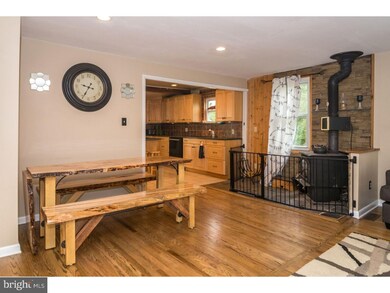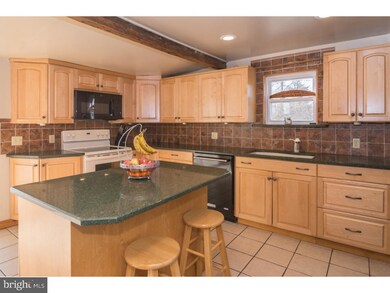
349 W Thatcher Rd Quakertown, PA 18951
Richland NeighborhoodEstimated Value: $367,000 - $398,000
Highlights
- Cape Cod Architecture
- Wood Flooring
- No HOA
- Deck
- 1 Fireplace
- Breakfast Area or Nook
About This Home
As of August 2017Great opportunity to own this 2000 SQUARE FOOT single family home on over 1/2 an acre with a large 2 car detached garage. This lovely home boasts a convenient and flexible floor plan! Enter the spacious living room with hardwood floors and wood burning stove which opens to the grand kitchen. The kitchen features an island, newer dishwasher, lots of cabinets and tons of counter space. Ceramic tile back splash and ceramic tile all enhance the maple cabinets. On the first floor there are 2 rooms off the living room and there are 2 additional rooms in the back of the home off the kitchen. There are 2 sliding doors for your convenience to access the enormous 30'x 15' wrap around deck. For those cold days you can warm up next to the wood burning stove, or on the hot days cool off with central air conditioning. Upstairs is a sprawling master bedroom fit for a King or Queen. Measuring approx 23' x 15', the bedroom has doors to an upstairs deck, Skylights, 2 ceiling fans, and it's own built in central air unit. Large walk in closet and remodeled full bath en suite with ceramic tile and Corian countertop vanity. The hall bathroom on the 1st floor has recently been upgraded and newer Bilco doors in basement. Newer Micro mound septic system which does not require to be pumped. Newer HVAC and newer hot water heater have also recently been upgraded. Also included is a UV Water Treatment system. Wired security system on exterior of home does not require monthly subscription.
Home Details
Home Type
- Single Family
Est. Annual Taxes
- $4,130
Year Built
- Built in 1946
Lot Details
- 0.56 Acre Lot
- Lot Dimensions are 75x327
- Level Lot
- Open Lot
- Property is zoned RP
Parking
- 2 Car Detached Garage
- 3 Open Parking Spaces
- Driveway
Home Design
- Cape Cod Architecture
- Brick Foundation
- Shingle Roof
- Vinyl Siding
Interior Spaces
- 1,930 Sq Ft Home
- Property has 2 Levels
- Ceiling Fan
- Skylights
- 1 Fireplace
- Living Room
- Home Security System
Kitchen
- Breakfast Area or Nook
- Cooktop
- Dishwasher
Flooring
- Wood
- Wall to Wall Carpet
- Tile or Brick
Bedrooms and Bathrooms
- 4 Bedrooms
- En-Suite Primary Bedroom
- En-Suite Bathroom
- 2 Full Bathrooms
- Walk-in Shower
Unfinished Basement
- Basement Fills Entire Space Under The House
- Exterior Basement Entry
- Laundry in Basement
Outdoor Features
- Deck
- Shed
Schools
- Quakertown Community Senior High School
Utilities
- Forced Air Heating and Cooling System
- Cooling System Utilizes Bottled Gas
- Cooling System Mounted In Outer Wall Opening
- Heating System Uses Propane
- Well
- Propane Water Heater
- On Site Septic
- Cable TV Available
Community Details
- No Home Owners Association
Listing and Financial Details
- Tax Lot 018
- Assessor Parcel Number 36-045-018
Ownership History
Purchase Details
Home Financials for this Owner
Home Financials are based on the most recent Mortgage that was taken out on this home.Purchase Details
Home Financials for this Owner
Home Financials are based on the most recent Mortgage that was taken out on this home.Purchase Details
Home Financials for this Owner
Home Financials are based on the most recent Mortgage that was taken out on this home.Similar Homes in Quakertown, PA
Home Values in the Area
Average Home Value in this Area
Purchase History
| Date | Buyer | Sale Price | Title Company |
|---|---|---|---|
| Phillips Robert K | $290,000 | None Available | |
| Sims Nathan A | $240,000 | None Available |
Mortgage History
| Date | Status | Borrower | Loan Amount |
|---|---|---|---|
| Open | Phillips Robert K | $265,470 | |
| Closed | Phillips Robert K | $273,600 | |
| Previous Owner | Sims Nathan A | $192,000 | |
| Previous Owner | Bright David P | $10,000 | |
| Previous Owner | Bright David P | $235,000 | |
| Previous Owner | Bright David P | $145,000 | |
| Previous Owner | Bright David P | $66,347 |
Property History
| Date | Event | Price | Change | Sq Ft Price |
|---|---|---|---|---|
| 08/07/2017 08/07/17 | Sold | $290,000 | -1.7% | $150 / Sq Ft |
| 06/14/2017 06/14/17 | Pending | -- | -- | -- |
| 04/25/2017 04/25/17 | For Sale | $295,000 | 0.0% | $153 / Sq Ft |
| 04/14/2017 04/14/17 | Pending | -- | -- | -- |
| 04/07/2017 04/07/17 | Price Changed | $295,000 | -1.6% | $153 / Sq Ft |
| 03/05/2017 03/05/17 | For Sale | $299,900 | +25.0% | $155 / Sq Ft |
| 11/14/2014 11/14/14 | Sold | $240,000 | -5.9% | $113 / Sq Ft |
| 06/02/2014 06/02/14 | Price Changed | $255,000 | 0.0% | $120 / Sq Ft |
| 05/30/2014 05/30/14 | Pending | -- | -- | -- |
| 05/01/2014 05/01/14 | Price Changed | $255,000 | 0.0% | $120 / Sq Ft |
| 04/30/2014 04/30/14 | Pending | -- | -- | -- |
| 11/01/2013 11/01/13 | Price Changed | $255,000 | 0.0% | $120 / Sq Ft |
| 10/31/2013 10/31/13 | Pending | -- | -- | -- |
| 09/03/2013 09/03/13 | Price Changed | $255,000 | 0.0% | $120 / Sq Ft |
| 08/30/2013 08/30/13 | Pending | -- | -- | -- |
| 07/09/2013 07/09/13 | Pending | -- | -- | -- |
| 05/21/2013 05/21/13 | Price Changed | $255,000 | -1.9% | $120 / Sq Ft |
| 04/05/2013 04/05/13 | Price Changed | $259,900 | -3.7% | $123 / Sq Ft |
| 03/23/2013 03/23/13 | Price Changed | $269,900 | -3.6% | $127 / Sq Ft |
| 03/03/2013 03/03/13 | For Sale | $279,900 | -- | $132 / Sq Ft |
Tax History Compared to Growth
Tax History
| Year | Tax Paid | Tax Assessment Tax Assessment Total Assessment is a certain percentage of the fair market value that is determined by local assessors to be the total taxable value of land and additions on the property. | Land | Improvement |
|---|---|---|---|---|
| 2024 | $4,688 | $21,990 | $2,150 | $19,840 |
| 2023 | $4,595 | $21,990 | $2,150 | $19,840 |
| 2022 | $4,521 | $21,990 | $2,150 | $19,840 |
| 2021 | $4,521 | $21,990 | $2,150 | $19,840 |
| 2020 | $4,521 | $21,990 | $2,150 | $19,840 |
| 2019 | $4,401 | $21,990 | $2,150 | $19,840 |
| 2018 | $4,256 | $21,990 | $2,150 | $19,840 |
| 2017 | $4,130 | $21,990 | $2,150 | $19,840 |
| 2016 | $4,130 | $21,990 | $2,150 | $19,840 |
| 2015 | -- | $21,990 | $2,150 | $19,840 |
| 2014 | -- | $21,990 | $2,150 | $19,840 |
Agents Affiliated with this Home
-
datacorrect BrightMLS
d
Seller's Agent in 2017
datacorrect BrightMLS
Non Subscribing Office
-
Roger Valois

Buyer's Agent in 2017
Roger Valois
Keller Williams Real Estate-Doylestown
(267) 614-3046
28 Total Sales
-
MICHELE SAMPH
M
Seller's Agent in 2014
MICHELE SAMPH
Coldwell Banker Heritage-Quakertown
8 in this area
29 Total Sales
Map
Source: Bright MLS
MLS Number: 1002360576
APN: 36-045-018
- 4503 Axe Handle Rd
- 65 Essex Ct
- 8043 Richlandtown Rd
- 1119 Pheasant Run
- 1131 Pheasant Run
- 9 Maple St
- 1301 Steeple Run Dr
- 4363 Axe Handle Rd
- 1317 Steeple Run Dr
- 1220 Spring Valley Dr
- 1400 Mill Race Dr Unit WELSH
- 378 Richlandtown Pike
- 1306 Steeple Run Dr
- 1421 Mill Race Dr
- 407 E Broad St
- 1148 Virginia Way
- 1109 Mariwill Dr
- 223 N Hellertown Ave
- 1134 School House Ln
- 24 Beaver Run Dr
- 349 W Thatcher Rd
- 353 W Thatcher Rd
- 337 W Thatcher Rd
- 360 W Thatcher Rd
- 370 W Thatcher Rd
- 371 W Thatcher Rd
- 325 W Thatcher Rd
- 377 W Thatcher Rd
- 300 W Thatcher Rd
- 393 W Thatcher Rd
- 400 W Thatcher Rd
- 379 W Thatcher Rd
- 340 W Thatcher Rd
- 290 W Thatcher Rd
- 270 W Thatcher Rd
- 415 W Thatcher Rd
- 255 W Thatcher Rd
- 330 W Thatcher Rd
- 420 W Thatcher Rd
- 410 W Thatcher Rd
