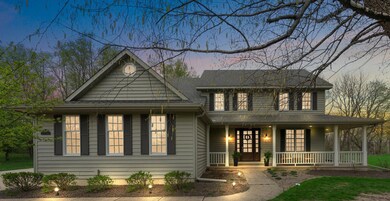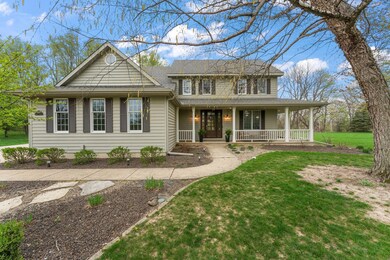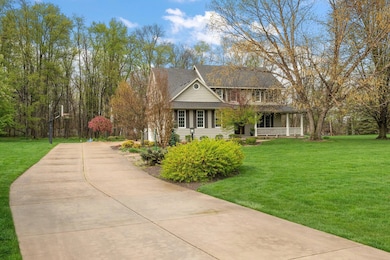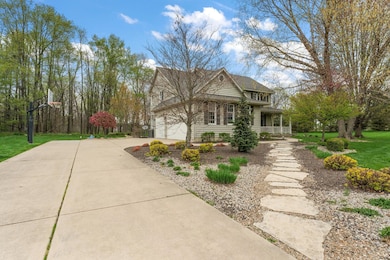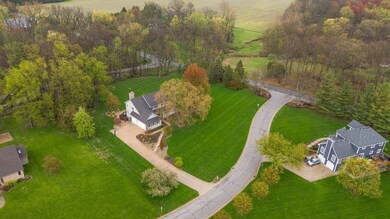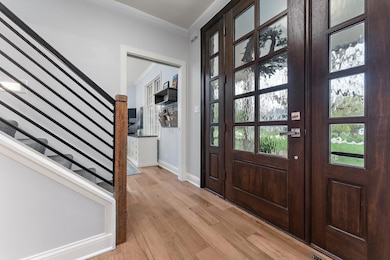
349 Windermere Dr Chesterton, IN 46304
Porter County NeighborhoodHighlights
- 1.48 Acre Lot
- Wood Flooring
- Neighborhood Views
- Jackson Elementary School Rated A
- Corner Lot
- Covered patio or porch
About This Home
As of July 2025Welcome to this beautifully updated home nestled in the desirable Windermere Woods subdivision in Jackson Township. Featuring elevated finishes and a designer kitchen, this residence offers a perfect blend of modern elegance and comfort. With four spacious bedrooms and three luxurious baths, it provides ample space for family living and entertaining. The home also includes a convenient dog shower perfect for pet lovers!Immaculate throughout, this well-maintained home reflects pride of ownership. It boasts stunning updated landscaping, an outdoor gas fire pit, and a spacious back patio, ideal for outdoor gatherings and relaxing evenings. Set on a generous 1.5-acre lot, this move-in-ready property combines privacy, style, and functionality. Don't miss the opportunity to make this exceptional home yours!
Last Agent to Sell the Property
Blackrock Real Estate Services License #RB22000045 Listed on: 04/30/2025
Home Details
Home Type
- Single Family
Est. Annual Taxes
- $3,168
Year Built
- Built in 1998
Lot Details
- 1.48 Acre Lot
- Corner Lot
HOA Fees
- $180 Monthly HOA Fees
Parking
- 3 Car Attached Garage
Interior Spaces
- 2,653 Sq Ft Home
- 2-Story Property
- Gas Fireplace
- Great Room with Fireplace
- Living Room with Fireplace
- Dining Room
- Neighborhood Views
- Basement
Kitchen
- Gas Range
- Microwave
Flooring
- Wood
- Carpet
- Tile
- Vinyl
Bedrooms and Bathrooms
- 4 Bedrooms
- Spa Bath
Laundry
- Laundry Room
- Dryer
- Washer
- Sink Near Laundry
Outdoor Features
- Covered patio or porch
Utilities
- Forced Air Heating and Cooling System
- Heating System Uses Natural Gas
- Well
- Water Softener is Owned
Community Details
- Association fees include snow removal
- 1St American Management Association, Phone Number (219) 464-3536
- Windermere Woods Ph 01 Subdivision
Listing and Financial Details
- Assessor Parcel Number 640716126005000005
Ownership History
Purchase Details
Home Financials for this Owner
Home Financials are based on the most recent Mortgage that was taken out on this home.Purchase Details
Home Financials for this Owner
Home Financials are based on the most recent Mortgage that was taken out on this home.Similar Homes in Chesterton, IN
Home Values in the Area
Average Home Value in this Area
Purchase History
| Date | Type | Sale Price | Title Company |
|---|---|---|---|
| Warranty Deed | -- | Meridian Title | |
| Special Warranty Deed | -- | Investors Titlecorp | |
| Special Warranty Deed | -- | Investors Titlecorp |
Mortgage History
| Date | Status | Loan Amount | Loan Type |
|---|---|---|---|
| Open | $584,000 | New Conventional | |
| Previous Owner | $256,000 | New Conventional | |
| Previous Owner | $264,550 | FHA | |
| Previous Owner | $337,000 | Purchase Money Mortgage | |
| Previous Owner | $252,000 | Fannie Mae Freddie Mac |
Property History
| Date | Event | Price | Change | Sq Ft Price |
|---|---|---|---|---|
| 07/01/2025 07/01/25 | Sold | $730,000 | -0.7% | $275 / Sq Ft |
| 05/23/2025 05/23/25 | Pending | -- | -- | -- |
| 05/08/2025 05/08/25 | For Sale | $735,000 | -- | $277 / Sq Ft |
Tax History Compared to Growth
Tax History
| Year | Tax Paid | Tax Assessment Tax Assessment Total Assessment is a certain percentage of the fair market value that is determined by local assessors to be the total taxable value of land and additions on the property. | Land | Improvement |
|---|---|---|---|---|
| 2024 | $3,168 | $395,300 | $71,800 | $323,500 |
| 2023 | $3,217 | $393,700 | $68,300 | $325,400 |
| 2022 | $3,077 | $374,900 | $68,300 | $306,600 |
| 2021 | $2,530 | $315,100 | $68,300 | $246,800 |
| 2020 | $2,462 | $300,400 | $65,100 | $235,300 |
| 2019 | $2,537 | $292,500 | $65,100 | $227,400 |
| 2018 | $2,560 | $298,400 | $65,100 | $233,300 |
| 2017 | $2,496 | $301,600 | $65,100 | $236,500 |
| 2016 | $2,320 | $283,900 | $60,500 | $223,400 |
| 2014 | $2,313 | $282,600 | $59,300 | $223,300 |
| 2013 | -- | $270,000 | $59,900 | $210,100 |
Agents Affiliated with this Home
-
Elizabeth Garcia
E
Seller's Agent in 2025
Elizabeth Garcia
Blackrock Real Estate Services
(219) 252-2996
11 in this area
36 Total Sales
-
Christina Harber

Seller Co-Listing Agent in 2025
Christina Harber
Blackrock Real Estate Services
(219) 779-4304
21 in this area
153 Total Sales
-
Susie Jaskowiak

Buyer's Agent in 2025
Susie Jaskowiak
@properties/Christie's Intl RE
(219) 508-6690
18 in this area
122 Total Sales
Map
Source: Northwest Indiana Association of REALTORS®
MLS Number: 819884
APN: 64-07-16-126-005.000-005
- 328 Windermere Dr
- 1020 N 400 E
- 1015 Country Creek Ln
- 1040 Country Creek Ln
- 975 N 250 E
- 333 Mount Jackson Ave
- 1108 N 350 E
- 1935 Rawlins Dr
- 263 E Paul Revere Ct
- 1714 Sotogrande Ct
- 1733 Amen Corner Ct
- 1633 Gustafson Ave
- 874 Farmview Dr
- 1301 Monterey Dr
- 2585 Dunbar St
- 1309 Monterey Dr
- 1291 Monterey Dr
- 1271 Monterey Dr
- 1251 Monterey Dr
- 1231 Monterey Dr

