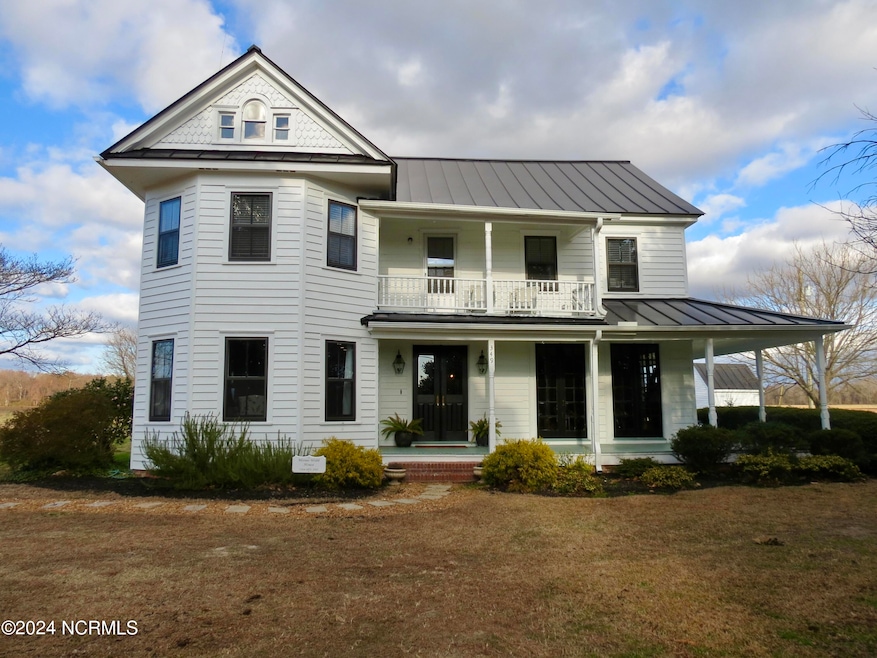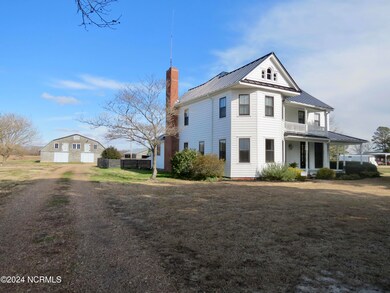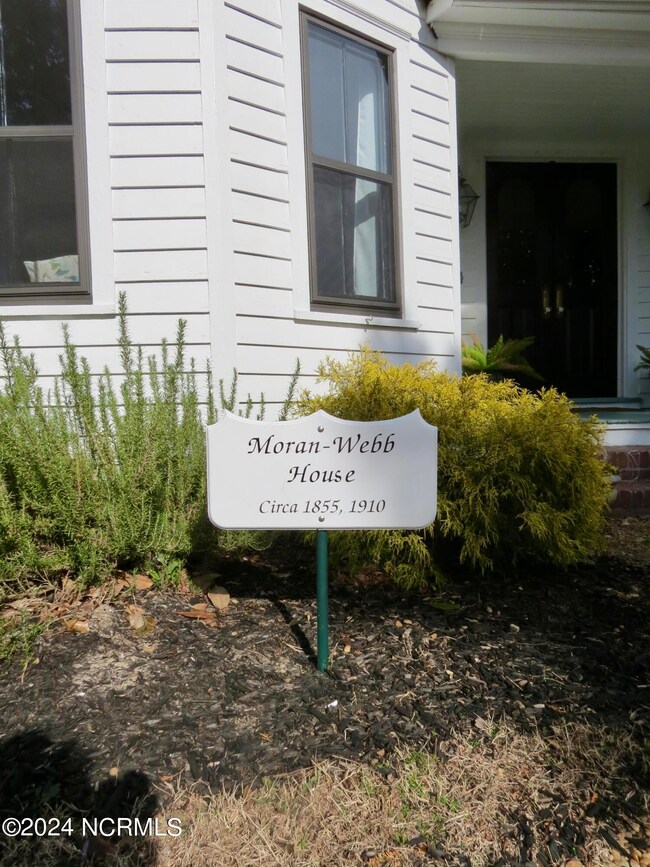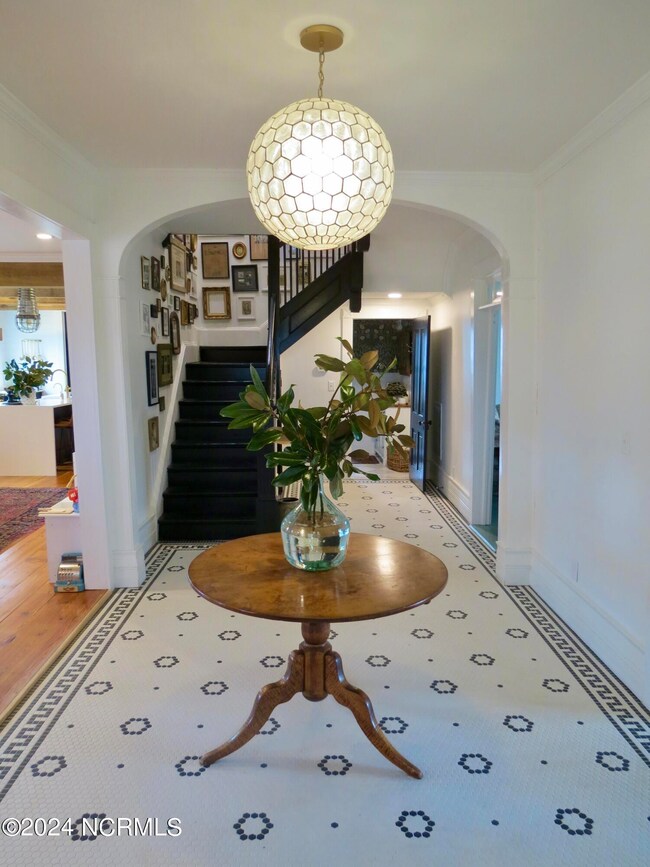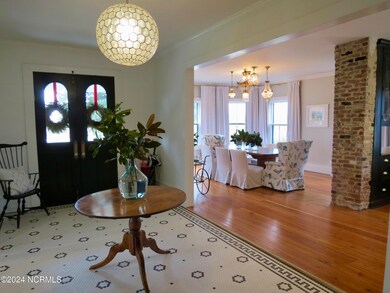
349 Yeopim Rd Edenton, NC 27932
Highlights
- Farm
- Solid Surface Countertops
- Formal Dining Room
- Mud Room
- No HOA
- Porch
About This Home
As of August 2024Edenton's Moran Webb House featured in BETWEEN THE RIVER AND THE SOUND architecture book. Pages 148 and 149. Written by Thomas Butchko and Bradley Barker.THIS Ca 1855 Ante Bellum home was enlarged ca 1910 to a Victorian home. 4 BR 3 bath recently completely restored 3300 sf. NEW Standing Seam Metal Roof and GuttersNEW Plumbing and ElectricalNEW Storm Windows with Original Wood Windows.Replicated/Restored Original Baseboards and Trim Work.NEW Duct Work. New Oversized Screened Porch. Original Heart Pine Floors. Exposed Kitchen and Laundry Beams are Wood From the Barn.Five sets of Antique Heart Pine French Doors installed downstairs from 1920 Winston Salem Built home.Original wood siding restored and painted.New Reverse Osmosis Water System.Custom Tile Floor in Foyer and Laundry Room.Original Restored Clawfoot Tub.Three exposed Brick Chimneys.4000 sf barn/stables w 2nd floor additional space.Detached parkingCa 1830 oldest log smoke house in the county. 3.4 acres w over 400 feet road frontage. ONE mile from Edenton.Close to local golf course as well as fishing and hunting opportunities. Unique property that could be developed into event/wedding venue, or just remain residential. Near Historic Downtown Edenton!
Last Agent to Sell the Property
All Seasons Realty License #225939 Listed on: 02/02/2024
Home Details
Home Type
- Single Family
Est. Annual Taxes
- $2,520
Year Built
- Built in 1855
Lot Details
- 3.4 Acre Lot
- Lot Dimensions are 400 x 370
- Wood Fence
Home Design
- Wood Frame Construction
- Metal Roof
- Wood Siding
- Stick Built Home
Interior Spaces
- 3,300 Sq Ft Home
- 2-Story Property
- Bookcases
- Ceiling height of 9 feet or more
- Mud Room
- Formal Dining Room
- Crawl Space
- Solid Surface Countertops
Bedrooms and Bathrooms
- 4 Bedrooms
- Walk-In Closet
- 3 Full Bathrooms
Attic
- Attic Fan
- Attic Floors
- Storage In Attic
- Permanent Attic Stairs
Home Security
- Storm Windows
- Storm Doors
- Fire and Smoke Detector
Parking
- 2 Car Detached Garage
- Additional Parking
Outdoor Features
- Screened Patio
- Porch
Utilities
- Central Air
- Heat Pump System
- Heating System Uses Natural Gas
- Tankless Water Heater
- Natural Gas Water Heater
- On Site Septic
- Septic Tank
Additional Features
- Energy-Efficient HVAC
- Farm
Community Details
- No Home Owners Association
Listing and Financial Details
- Assessor Parcel Number 781400586018
Ownership History
Purchase Details
Home Financials for this Owner
Home Financials are based on the most recent Mortgage that was taken out on this home.Similar Homes in Edenton, NC
Home Values in the Area
Average Home Value in this Area
Purchase History
| Date | Type | Sale Price | Title Company |
|---|---|---|---|
| Warranty Deed | $765,000 | None Listed On Document |
Property History
| Date | Event | Price | Change | Sq Ft Price |
|---|---|---|---|---|
| 08/19/2024 08/19/24 | Sold | $765,000 | -12.6% | $232 / Sq Ft |
| 06/11/2024 06/11/24 | Pending | -- | -- | -- |
| 02/02/2024 02/02/24 | For Sale | $875,000 | +272.3% | $265 / Sq Ft |
| 03/11/2020 03/11/20 | Sold | $235,000 | 0.0% | -- |
| 02/22/2019 02/22/19 | Off Market | $235,000 | -- | -- |
Tax History Compared to Growth
Tax History
| Year | Tax Paid | Tax Assessment Tax Assessment Total Assessment is a certain percentage of the fair market value that is determined by local assessors to be the total taxable value of land and additions on the property. | Land | Improvement |
|---|---|---|---|---|
| 2024 | $2,520 | $329,442 | $28,968 | $300,474 |
| 2023 | $1,477 | $206,893 | $28,968 | $177,925 |
| 2022 | $1,477 | $200,971 | $28,968 | $172,003 |
| 2021 | $2,101 | $254,690 | $53,530 | $201,160 |
Agents Affiliated with this Home
-
David McCall

Seller's Agent in 2024
David McCall
All Seasons Realty
(252) 333-9969
114 Total Sales
-
Claire Evans

Buyer's Agent in 2024
Claire Evans
Perry & Co Sotheby's International Realty
(252) 333-6596
171 Total Sales
Map
Source: Hive MLS
MLS Number: 100425370
APN: 781400586018
- 417 Yeopim Rd
- 204 Lakeside Dr
- 211 Lakeside Dr
- 245 Winborne Ln
- 119 Bridgetowne Ave
- 101 Stonewall Ln
- 101 Estella Lane 6
- 316 Old Hertford Rd
- 111 Bridgetowne Ave
- 109 Bridgetowne Ave
- 101 Estella Lane 2
- 113 Stonewall Ln
- 132 Cotton Mill Cir
- 103 Stonewall Ln
- 109 Stonewall Ln
- 715 McMullan Ave Unit 204
- 723 McMullan Ave Unit 603
- 723 McMullan Ave Unit 403
- 414 Phillips St
- 412 Phillips St
