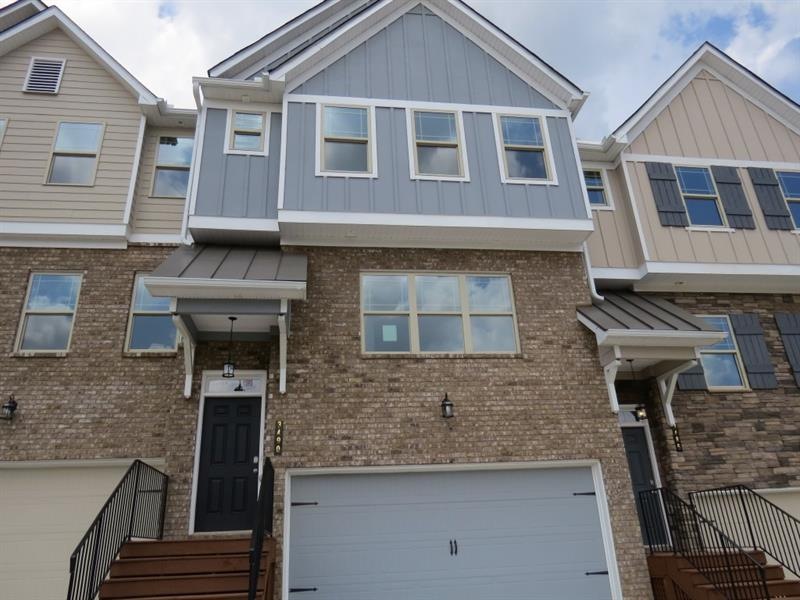3490 Abbey Way Gainesville, GA 30507
Highlights
- Open-Concept Dining Room
- ENERGY STAR Certified Homes
- Traditional Architecture
- New Construction
- Deck
- Wood Flooring
About This Home
As of April 2023The Birch A2 - by Kerley Family Homes - This gorgeous 3 bedroom interior townhome has so much to offer! Finished bedroom suite on the terrace level. Main living space has open floor plan with hardwoods throughout and french doors that lead out to oversized deck, perfect for all of your entertaining needs! The beautiful kitchen has 42" cabinets, SS appliances and granite counter tops that any chef would love. Upstairs offers 2 huge master suites with walk in closets. In addition to all of that we offer a builder's warranty, Pestban pest control system and if that wasn't enough all of our homes are equipped to be a wifi ready powerhouse, as your needs for technology grow this helps increase functionality in your new home!! Some photos may be stock photos and not of actual home.
Last Agent to Sell the Property
Denine Rives
NOT A VALID MEMBER License #313311

Co-Listed By
Priscilla Cox
NOT A VALID MEMBER License #304144
Last Buyer's Agent
NON-MLS NMLS
Non FMLS Member
Townhouse Details
Home Type
- Townhome
Est. Annual Taxes
- $3,639
Year Built
- Built in 2019 | New Construction
Lot Details
- Two or More Common Walls
- Private Entrance
- Landscaped
HOA Fees
- $160 Monthly HOA Fees
Parking
- 2 Car Garage
- Drive Under Main Level
Home Design
- Traditional Architecture
- Composition Roof
- Cement Siding
Interior Spaces
- 2,084 Sq Ft Home
- 3-Story Property
- Ceiling height of 9 feet on the main level
- Insulated Windows
- Private Rear Entry
- Two Story Entrance Foyer
- Great Room
- Open-Concept Dining Room
- Pull Down Stairs to Attic
- Open Access
Kitchen
- Open to Family Room
- Eat-In Kitchen
- Breakfast Bar
- Walk-In Pantry
- Electric Range
- Microwave
- Dishwasher
- Stone Countertops
- White Kitchen Cabinets
- Disposal
Flooring
- Wood
- Carpet
Bedrooms and Bathrooms
- Walk-In Closet
- Dual Vanity Sinks in Primary Bathroom
- Low Flow Plumbing Fixtures
- Shower Only
Laundry
- Laundry Room
- Laundry on upper level
Finished Basement
- Basement Fills Entire Space Under The House
- Interior Basement Entry
- Garage Access
- Finished Basement Bathroom
- Natural lighting in basement
Eco-Friendly Details
- ENERGY STAR Certified Homes
- Energy-Efficient Thermostat
Outdoor Features
- Deck
Schools
- Chicopee Elementary School
- South Hall Middle School
- Johnson - Hall High School
Utilities
- Forced Air Zoned Heating and Cooling System
- Underground Utilities
- Electric Water Heater
- Cable TV Available
Listing and Financial Details
- Home warranty included in the sale of the property
- Tax Lot 8
- Assessor Parcel Number 15036C000208
Community Details
Overview
- $300 Initiation Fee
- 64 Units
- Smg Managementcontrac Association
- Secondary HOA Phone (404) 372-8856
- Hawthorne Village Subdivision
- Rental Restrictions
Recreation
- Dog Park
Security
- Fire and Smoke Detector
Ownership History
Purchase Details
Purchase Details
Home Financials for this Owner
Home Financials are based on the most recent Mortgage that was taken out on this home.Purchase Details
Home Financials for this Owner
Home Financials are based on the most recent Mortgage that was taken out on this home.Map
Home Values in the Area
Average Home Value in this Area
Purchase History
| Date | Type | Sale Price | Title Company |
|---|---|---|---|
| Quit Claim Deed | -- | -- | |
| Warranty Deed | $314,900 | -- | |
| Warranty Deed | $205,900 | -- |
Mortgage History
| Date | Status | Loan Amount | Loan Type |
|---|---|---|---|
| Previous Owner | $251,900 | New Conventional |
Property History
| Date | Event | Price | Change | Sq Ft Price |
|---|---|---|---|---|
| 04/14/2023 04/14/23 | Sold | $314,900 | 0.0% | $149 / Sq Ft |
| 03/15/2023 03/15/23 | Pending | -- | -- | -- |
| 03/09/2023 03/09/23 | For Sale | $314,900 | 0.0% | $149 / Sq Ft |
| 02/26/2023 02/26/23 | Pending | -- | -- | -- |
| 02/24/2023 02/24/23 | For Sale | $314,900 | +52.9% | $149 / Sq Ft |
| 03/09/2020 03/09/20 | Sold | $205,900 | 0.0% | $99 / Sq Ft |
| 02/25/2020 02/25/20 | Pending | -- | -- | -- |
| 12/10/2019 12/10/19 | For Sale | $205,900 | -- | $99 / Sq Ft |
Tax History
| Year | Tax Paid | Tax Assessment Tax Assessment Total Assessment is a certain percentage of the fair market value that is determined by local assessors to be the total taxable value of land and additions on the property. | Land | Improvement |
|---|---|---|---|---|
| 2024 | $3,639 | $131,960 | $9,400 | $122,560 |
| 2023 | $3,214 | $128,080 | $8,000 | $120,080 |
| 2022 | $2,620 | $100,200 | $8,000 | $92,200 |
| 2021 | $2,179 | $81,800 | $6,000 | $75,800 |
| 2020 | $2,373 | $86,560 | $12,800 | $73,760 |
| 2019 | $923 | $33,360 | $2,000 | $31,360 |
Source: First Multiple Listing Service (FMLS)
MLS Number: 6655512
- 3426 Abbey Way
- 3712 Abbey Way
- 3740 Ridge Bluff Overlook
- 3739 SW Ridge Bluff Ovlk
- 3874 Amberleigh Trace
- 4009 Amberleigh Trace
- 3143 Robinson Place
- 3582 Winder Hwy
- 3969 Bolding Rd
- 3604 Winder Hwy
- 3672 Misty Oak Dr
- 3668 Misty Oak Dr
- 3583 Atlanta Hwy
- 5351 Fox Den Rd
- 4439 Nellie Dr
- 3111 Poplar Springs Dr
- 3989 Echo Point
