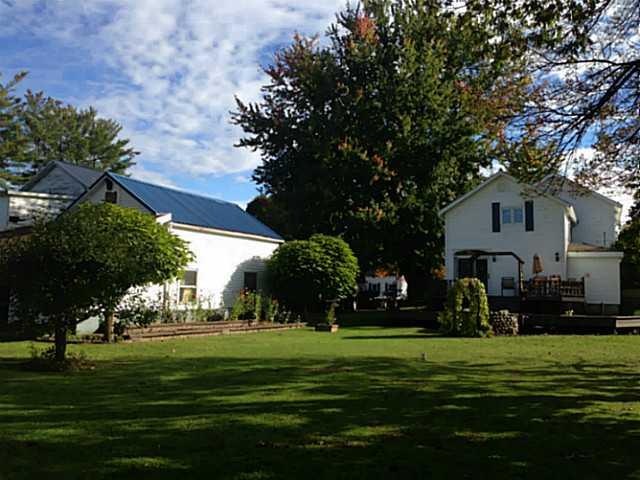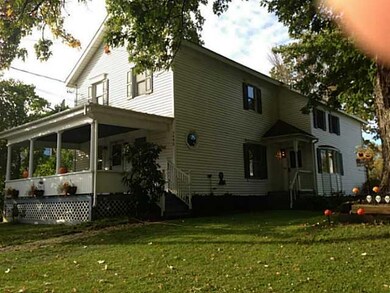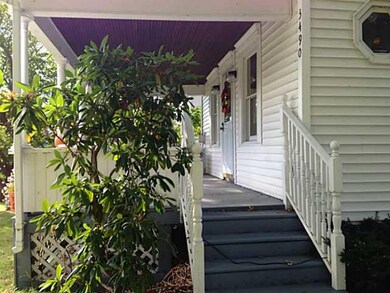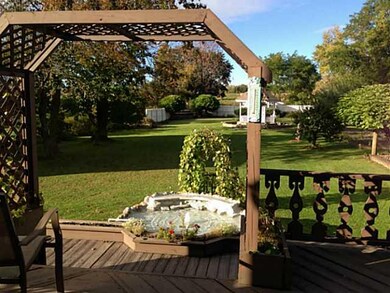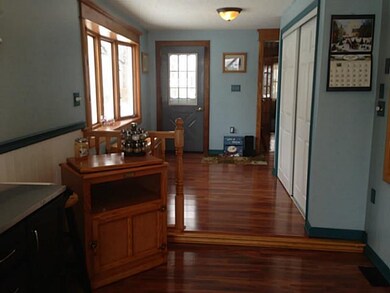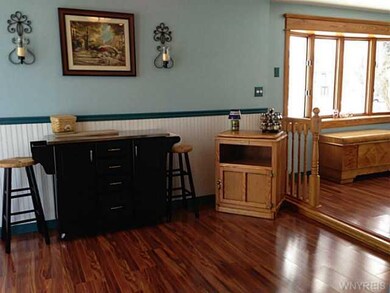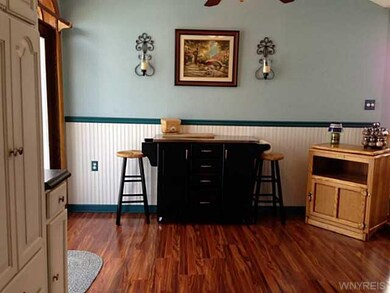
$125,000
- 3 Beds
- 1.5 Baths
- 1,400 Sq Ft
- 4598 E Becker Rd
- Collins, NY
Tons of possibilities with this 3 bedroom home situated on 9.3 country acres! The front deck enters in the hall leading to the living room. The back of the home has a formal dining room, nice sized kitchen with custom made cabinets and the stairs to the full basement. One and a half baths will need total updating. Home is in need of repair and will need to be cash or rehab loan to purchase. Sold
Ann Croakman Howard Hanna WNY Inc.
