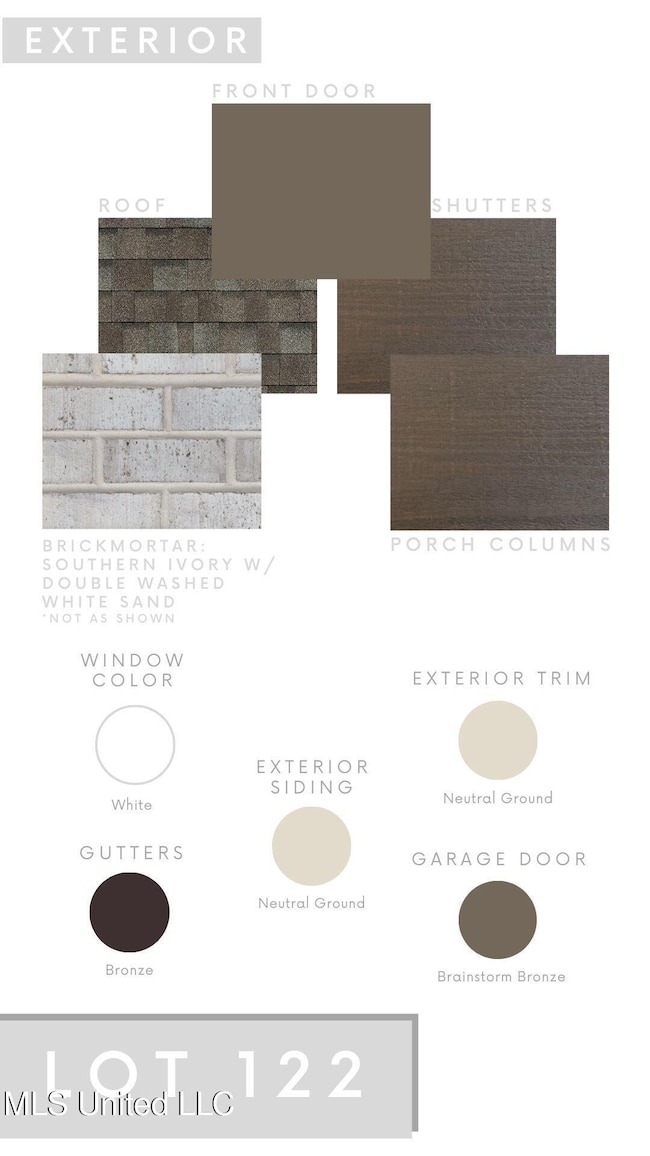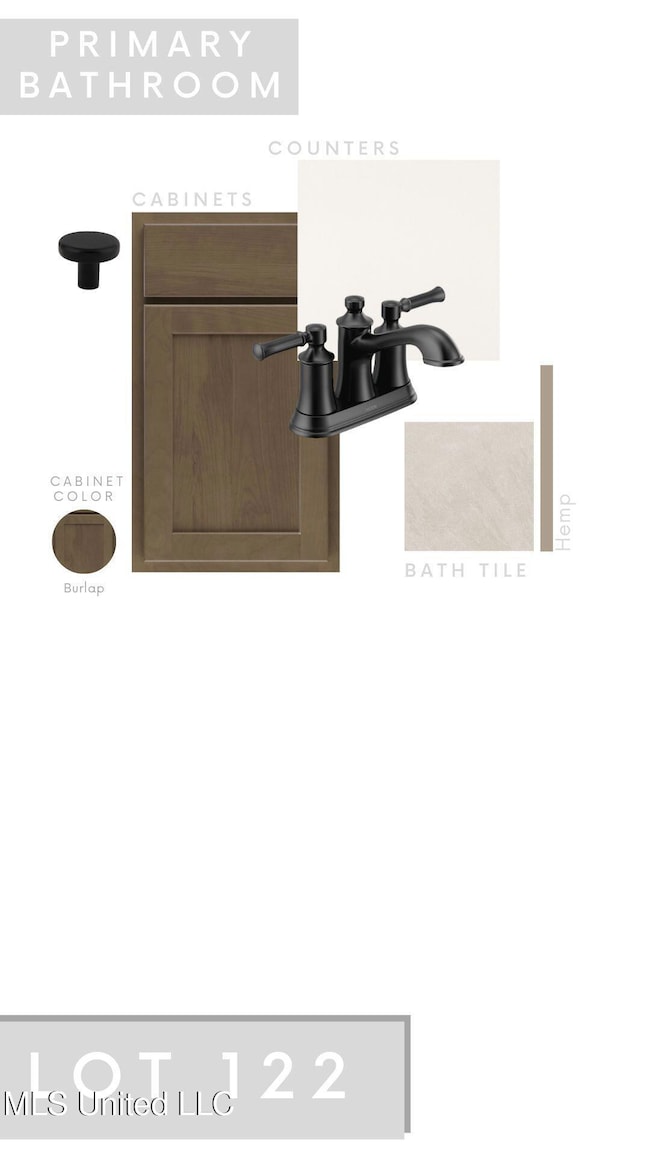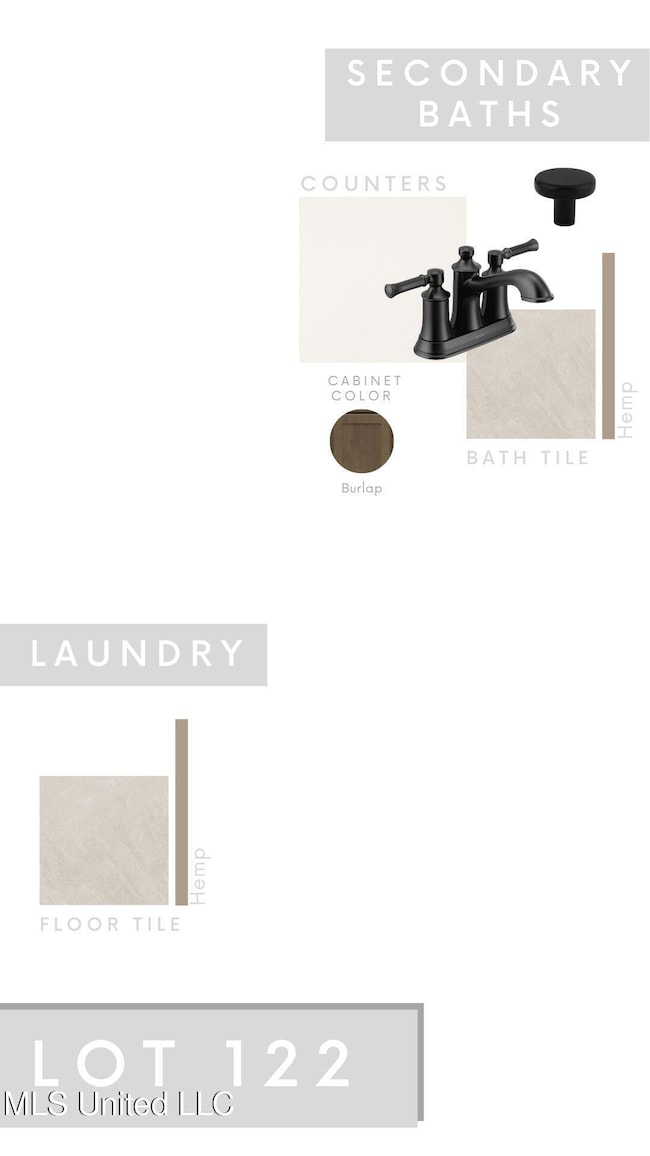3491 Hatton Dr Nesbit, MS 38651
Pleasant Hill NeighborhoodEstimated payment $2,101/month
Highlights
- New Construction
- Gated Community
- Wood Flooring
- DeSoto Central Elementary School Rated A-
- Freestanding Bathtub
- Community Pool
About This Home
Builder Close-Out - Last Home Available! Ready Feb. Don't miss your chance to own a brand-new Regency Home celebrated for its style and affordability. 55+ Gated Community. One person in the household must be 55 years of age. The Steinbeck plan offers 4 bedrooms and 3 full baths, including 2 bedrooms and 2 full baths on the main level—perfect for convenience and flexibility. The open concept design is anchored by a welcoming great room with soaring ceilings and a cozy gas fireplace, flowing seamlessly into the kitchen with Whirlpool stainless appliances, granite counters, and warm designer cabinetry. Soft, neutral wall colors with crisp trim pair beautifully with durable flooring and plush carpet in complementary tones. The primary suite is a true retreat with a freestanding soaking tub, tiled shower, and raised dual vanities topped with granite. Upstairs adds two more bedrooms, a full bath, and walk-in closets for everyone. Step outside to enjoy the outdoor living area and a yard designed for privacy without heavy upkeep. The exterior blends timeless brick with subtle siding and accent shutters in a rich contrast, highlighted by bronze-toned details for classic curb appeal. Williams Ridge offers a sparkling community pool, sidewalks, and a one-entrance layout that creates a quiet, private atmosphere. With quick access to I-269, Southaven, Silo Square, Snowden Grove, shopping, dining, and entertainment, the location is as convenient as it is inviting. Affordabily priced in a community of much more expensive homes. This is your opportunity to capture a new construction home at its best—builder close-out pricing on the final home in Williams Ridge. Don't miss out! Almost complete.
Home Details
Home Type
- Single Family
Est. Annual Taxes
- $337
Year Built
- Built in 2026 | New Construction
Lot Details
- 7,841 Sq Ft Lot
- Landscaped
- Zoning described as Single Family Residential
HOA Fees
- $100 Monthly HOA Fees
Parking
- 2 Car Attached Garage
Home Design
- Architectural Shingle Roof
Interior Spaces
- 2,121 Sq Ft Home
- 2-Story Property
- Fireplace
- Double Pane Windows
- Vinyl Clad Windows
Flooring
- Wood
- Carpet
- Ceramic Tile
Bedrooms and Bathrooms
- 4 Bedrooms
- 3 Full Bathrooms
- Freestanding Bathtub
- Soaking Tub
Home Security
- Home Security System
- Fire and Smoke Detector
Outdoor Features
- Covered Patio or Porch
Schools
- Desoto Central Elementary And Middle School
- Desoto Central High School
Utilities
- Cooling Available
- Heating Available
Listing and Financial Details
- Assessor Parcel Number 2075221200012200
Community Details
Overview
- Association fees include management
- Williams Ridge Subdivision
Recreation
- Community Pool
Security
- Gated Community
Map
Home Values in the Area
Average Home Value in this Area
Tax History
| Year | Tax Paid | Tax Assessment Tax Assessment Total Assessment is a certain percentage of the fair market value that is determined by local assessors to be the total taxable value of land and additions on the property. | Land | Improvement |
|---|---|---|---|---|
| 2025 | $278 | $3,375 | $3,375 | $0 |
| 2024 | $337 | $3,375 | $3,375 | $0 |
| 2023 | $337 | $3,375 | $0 | $0 |
Property History
| Date | Event | Price | List to Sale | Price per Sq Ft |
|---|---|---|---|---|
| 07/02/2025 07/02/25 | For Sale | $379,900 | -- | $179 / Sq Ft |
Source: MLS United
MLS Number: 4118117
APN: 2075221200012200
- 3505 Kreunen St
- 3621 Hatton Dr
- 3622 Hatton Dr
- 3617 Kreunen St
- 3631 Kreunen St
- 2952 Eden Ln
- 2945 Molly Cove
- 2955 Molly Cove
- 2984 Eden Ln
- 2956 Molly Cove
- 401 Getwell Rd
- 403 Getwell Rd
- 2210 Westwind Dr
- 4040 Windermere Rd N
- 3456 Susie Cir
- 4020 Maryan Ct
- 3250 W Hartland Dr
- 2904 S Cherry Dr
- 2948 Grove Meadow Dr
- 4292 Starlanding Rd E
- 4000 Windermere Dr
- 2851 S Hartland Dr
- 2805 S Cherry Dr
- 3317 Champion Hills Dr
- 3376 Valley Crest Dr
- 3714 Harvest Tree Cove
- 2935 Geoffrey Dr
- 4343 Shiney Point Cove
- 4218 Markston Dr
- 4315 Markston Dr
- 4428 Liverpool Ln
- 4513 Graystone Dr
- 3069 Roseleigh Dr
- 3045 Roseleigh Dr
- 1632 Laughter Rd
- 3145 Amanda Belle
- 3583 College Bluff
- 5634 Broadway Dr W
- 5680 Carter Dr
- 2605 Hunters Pointe Dr






