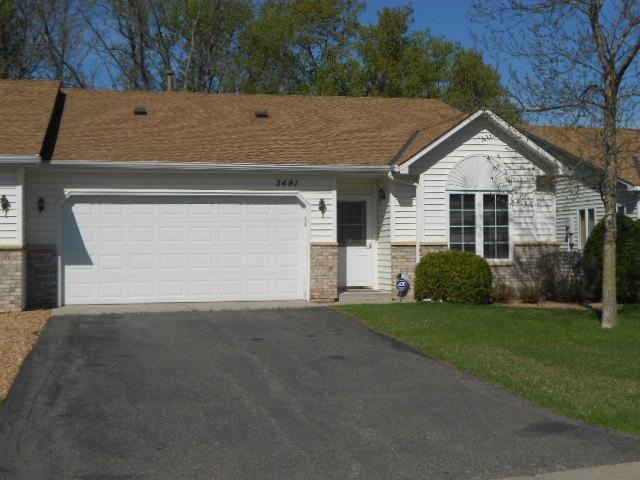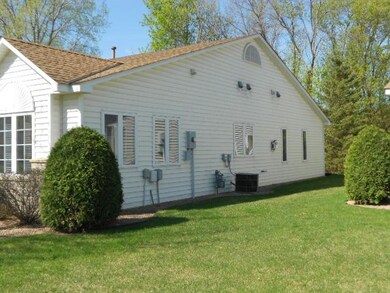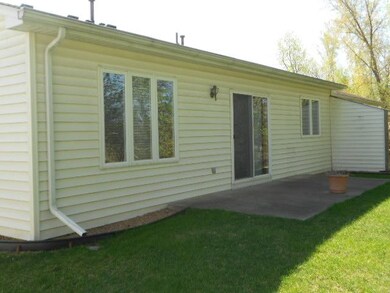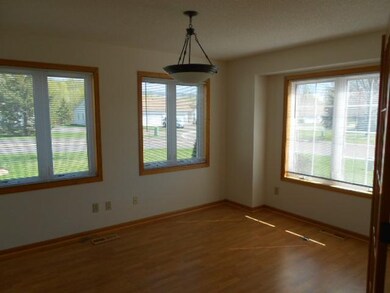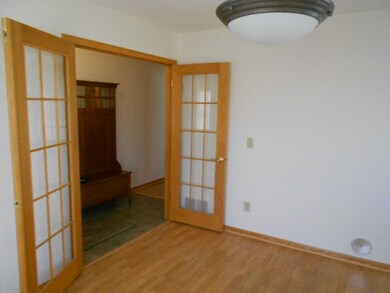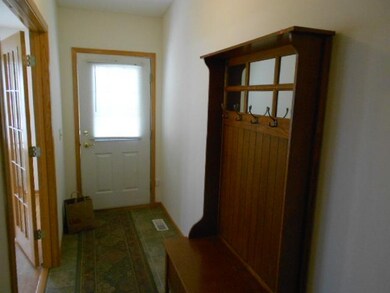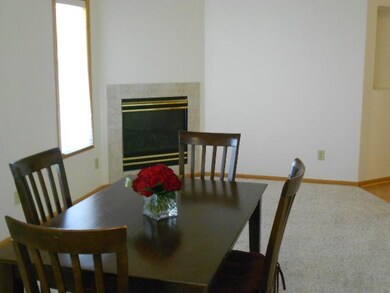
3491 Valento Cir Saint Paul, MN 55127
2
Beds
2
Baths
1,536
Sq Ft
$200/mo
HOA Fee
Highlights
- Vaulted Ceiling
- 2 Car Attached Garage
- Home Security System
- End Unit
- Patio
- 5-minute walk to Berwood Park
About This Home
As of March 2025Back on the market..Buyers backed out ! Well cared for home. Many upgrades, including the kit,whirlpl bath, fireplace & more to keep you comfortable . Great loc. with convenient access to shops, restaurants & NE metro area. Quick close possible.
Townhouse Details
Home Type
- Townhome
Est. Annual Taxes
- $2,800
Year Built
- Built in 2000
HOA Fees
- $200 Monthly HOA Fees
Parking
- 2 Car Attached Garage
Home Design
- Asphalt Shingled Roof
- Stone Siding
- Vinyl Siding
Interior Spaces
- 1,536 Sq Ft Home
- Vaulted Ceiling
- Gas Fireplace
- Living Room with Fireplace
- Home Security System
Kitchen
- Cooktop
- Dishwasher
Bedrooms and Bathrooms
- 2 Bedrooms
Laundry
- Dryer
- Washer
Additional Features
- No Interior Steps
- Patio
- End Unit
- Forced Air Heating and Cooling System
Community Details
- Association fees include building exterior, hazard insurance, outside maintenance, sanitation, snow/lawn care
- Gaughan Association
- Rental Restrictions
Listing and Financial Details
- Assessor Parcel Number 323022140164
Ownership History
Date
Name
Owned For
Owner Type
Purchase Details
Listed on
Dec 9, 2024
Closed on
Mar 5, 2025
Sold by
Bertheau Cynthia
Bought by
Auger Ellen
Seller's Agent
Mary Beck
Realty Executives Top Results
Buyer's Agent
Lindsay Pancoast
Coldwell Banker Realty
List Price
$329,900
Sold Price
$310,000
Premium/Discount to List
-$19,900
-6.03%
Total Days on Market
57
Views
2806
Home Financials for this Owner
Home Financials are based on the most recent Mortgage that was taken out on this home.
Avg. Annual Appreciation
4.42%
Purchase Details
Listed on
Apr 28, 2015
Closed on
Jun 29, 2015
Sold by
Propps Evelyn and Propps Charles D
Bought by
Bertheau Cynthia
Seller's Agent
Jeffrey Lewis
Bridge Realty, LLC
List Price
$199,900
Sold Price
$195,900
Premium/Discount to List
-$4,000
-2%
Home Financials for this Owner
Home Financials are based on the most recent Mortgage that was taken out on this home.
Avg. Annual Appreciation
4.85%
Purchase Details
Closed on
Apr 22, 2015
Sold by
Propps Charles D and Propps Evelyn
Bought by
Propps Evelyn and Lewis Propps Evelyn
Purchase Details
Closed on
Nov 14, 2003
Sold by
Kevin Tramm Construction Inc
Bought by
Proppe Charles D and Proppe Evelyn
Purchase Details
Closed on
Sep 12, 2003
Sold by
Dobozenski Laura
Bought by
Kevin Tramm Construction Inc
Purchase Details
Closed on
Mar 28, 2001
Sold by
Goff Homes Inc
Bought by
Dobozenski Laura
Map
Create a Home Valuation Report for This Property
The Home Valuation Report is an in-depth analysis detailing your home's value as well as a comparison with similar homes in the area
Similar Homes in Saint Paul, MN
Home Values in the Area
Average Home Value in this Area
Purchase History
| Date | Type | Sale Price | Title Company |
|---|---|---|---|
| Warranty Deed | $310,000 | Titlesmart | |
| Warranty Deed | $201,836 | Entitle Inc | |
| Interfamily Deed Transfer | $515 | None Available | |
| Warranty Deed | $233,000 | -- | |
| Warranty Deed | $225,000 | -- | |
| Warranty Deed | $173,360 | -- |
Source: Public Records
Property History
| Date | Event | Price | Change | Sq Ft Price |
|---|---|---|---|---|
| 03/05/2025 03/05/25 | Sold | $310,000 | -4.6% | $202 / Sq Ft |
| 02/10/2025 02/10/25 | Pending | -- | -- | -- |
| 01/14/2025 01/14/25 | Price Changed | $324,900 | -1.5% | $212 / Sq Ft |
| 12/26/2024 12/26/24 | For Sale | $329,900 | 0.0% | $215 / Sq Ft |
| 12/10/2024 12/10/24 | Price Changed | $329,900 | +68.4% | $215 / Sq Ft |
| 06/29/2015 06/29/15 | Sold | $195,900 | -2.0% | $128 / Sq Ft |
| 06/26/2015 06/26/15 | Pending | -- | -- | -- |
| 06/12/2015 06/12/15 | For Sale | $199,900 | 0.0% | $130 / Sq Ft |
| 05/26/2015 05/26/15 | Pending | -- | -- | -- |
| 04/30/2015 04/30/15 | For Sale | $199,900 | -- | $130 / Sq Ft |
Source: NorthstarMLS
Tax History
| Year | Tax Paid | Tax Assessment Tax Assessment Total Assessment is a certain percentage of the fair market value that is determined by local assessors to be the total taxable value of land and additions on the property. | Land | Improvement |
|---|---|---|---|---|
| 2023 | $4,038 | $313,600 | $70,200 | $243,400 |
| 2022 | $3,532 | $316,800 | $70,200 | $246,600 |
| 2021 | $3,524 | $266,100 | $70,200 | $195,900 |
| 2020 | $3,706 | $273,500 | $70,200 | $203,300 |
| 2019 | $2,692 | $267,800 | $29,300 | $238,500 |
| 2018 | $2,622 | $214,200 | $29,300 | $184,900 |
| 2017 | $2,560 | $211,700 | $29,300 | $182,400 |
| 2016 | $2,720 | $0 | $0 | $0 |
| 2015 | $2,654 | $204,600 | $29,300 | $175,300 |
| 2014 | $2,826 | $0 | $0 | $0 |
Source: Public Records
Source: NorthstarMLS
MLS Number: 4591625
APN: 32-30-22-14-0164
Nearby Homes
- 3384 Greenbrier St
- 635 Hiawatha Ave
- 3571 Centerville Rd
- 787 Berwood Ave
- 829 Garceau Ln
- 3611 Edgerton St
- 759 Belland Ave
- 607 Belland Ave
- 3245 Marlin Ave
- 836 Woodgate Dr Unit 109
- 3770 Edgerton St
- 3303 Nathaniel Ct
- 3743 Thomas Ct
- 989 County Road D E
- 3857 Stockdale Dr
- 395 Bear Ave S
- 436 Bruns Ct
- 983 County Road D E
- 441 Mario Dr
- 437 Mario Dr
