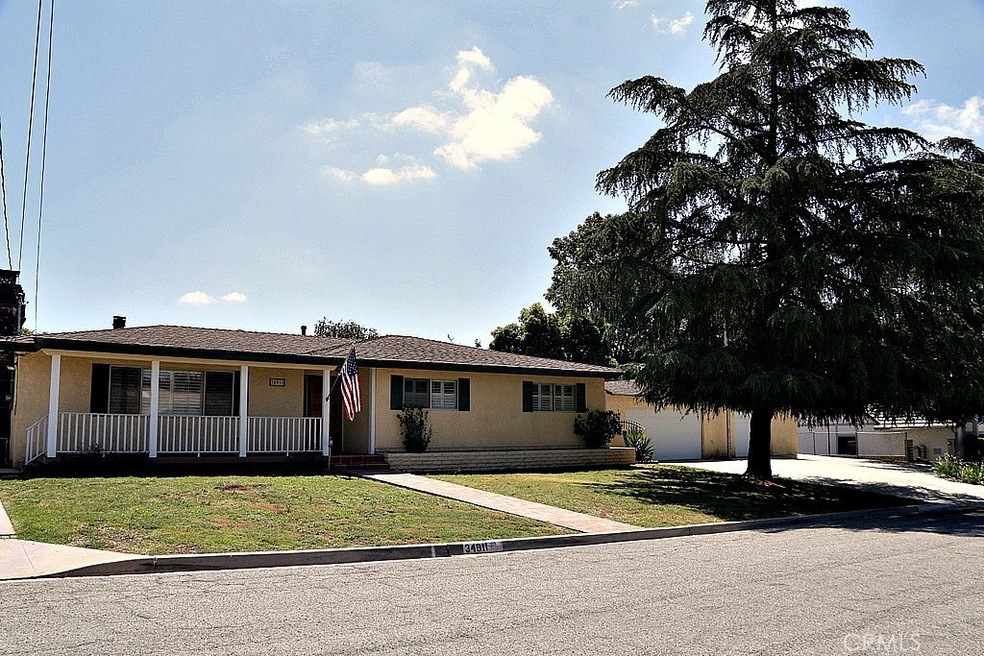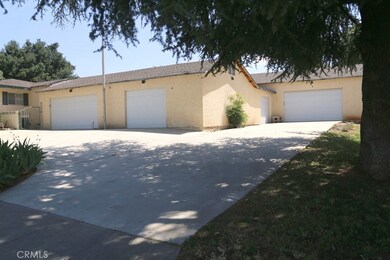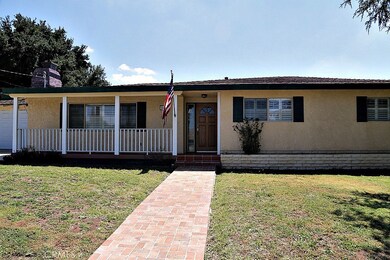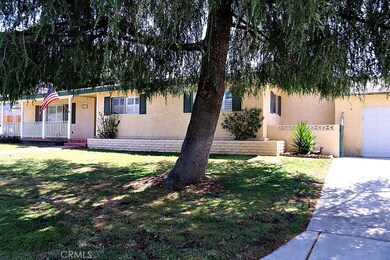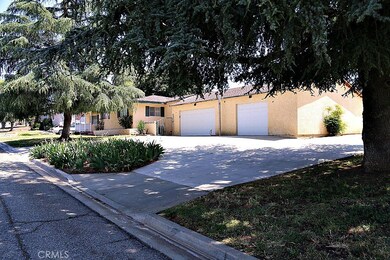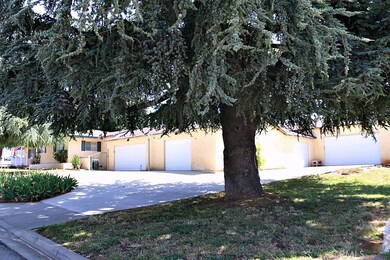
34911 Buena Mesa Dr Calimesa, CA 92320
Highlights
- In Ground Spa
- No HOA
- Covered patio or porch
- 0.44 Acre Lot
- Neighborhood Views
- Workshop
About This Home
As of October 2017Spacious single story home with a single car attached garage. This home has 1966 sq. ft. according to Realist Tax and 19,166 sq. lot. 3 bedrooms and 2 full baths. It has wooden window shutters throughout the home and has ceiling fans in all three bedrooms. The main bedroom has a nice sized walk in closet, and sliding glass doors that lead out to a private patio and pool area. The bathroom has a tile walk in shower and dual sinks. The kitchen has vintage tiles and is very open and bright from the skylights. The cabinets too are vintage with the glass panels. The back yard is very private with tile patio and a pool and jacuzzi. There is a separate little building that would be perfect for a craft room or an office. Attached is an awesome multi purpose 8 car garage. It has been used for working on many classic cars. The previous owner loved this garage and it certainly shows! He has made this workshop/garage with many upgrades and plenty of bells and whistles. Dry walled throughout with upgraded electrical features with numerous 220 volt outlets. The air compressor room is fully equipped. There are compressed air outlets though out the garage. There is a polishing room with some equipment. There is a 3/4 bath inside this workshop making it very convenient for clean up. Also has room for RV or trailer parking. Garage area has security cameras all around. This home has so many possibilities just waiting to welcome home the right owner.
Last Agent to Sell the Property
Berkshire Hathaway Homeservices California Realty License #01309443 Listed on: 05/16/2017

Home Details
Home Type
- Single Family
Est. Annual Taxes
- $5,468
Year Built
- Built in 1967
Lot Details
- 0.44 Acre Lot
- Block Wall Fence
Parking
- 9 Car Garage
Home Design
- Composition Roof
- Stucco
Interior Spaces
- 1,502 Sq Ft Home
- Ceiling Fan
- Sliding Doors
- Family Room with Fireplace
- Living Room with Fireplace
- Dining Room
- Workshop
- Neighborhood Views
Kitchen
- Double Oven
- Gas Cooktop
- Microwave
- Dishwasher
- Tile Countertops
- Disposal
Flooring
- Carpet
- Tile
Bedrooms and Bathrooms
- 3 Bedrooms | 1 Main Level Bedroom
- 2 Full Bathrooms
- Bathtub with Shower
- Walk-in Shower
Outdoor Features
- In Ground Spa
- Covered patio or porch
Utilities
- Central Heating and Cooling System
- 220 Volts in Garage
- 220 Volts in Workshop
- Gas Water Heater
Community Details
- No Home Owners Association
Listing and Financial Details
- Tax Lot 38
- Tax Tract Number 2265
- Assessor Parcel Number 413232007
Ownership History
Purchase Details
Home Financials for this Owner
Home Financials are based on the most recent Mortgage that was taken out on this home.Purchase Details
Home Financials for this Owner
Home Financials are based on the most recent Mortgage that was taken out on this home.Purchase Details
Home Financials for this Owner
Home Financials are based on the most recent Mortgage that was taken out on this home.Purchase Details
Home Financials for this Owner
Home Financials are based on the most recent Mortgage that was taken out on this home.Purchase Details
Home Financials for this Owner
Home Financials are based on the most recent Mortgage that was taken out on this home.Purchase Details
Home Financials for this Owner
Home Financials are based on the most recent Mortgage that was taken out on this home.Similar Homes in the area
Home Values in the Area
Average Home Value in this Area
Purchase History
| Date | Type | Sale Price | Title Company |
|---|---|---|---|
| Grant Deed | -- | Fidelity National Title | |
| Interfamily Deed Transfer | -- | None Available | |
| Grant Deed | $390,000 | Lawyers Title | |
| Interfamily Deed Transfer | -- | Lawyers Title | |
| Grant Deed | $375,000 | Chicago Title Company | |
| Grant Deed | $264,000 | Commonwealth Land Title Co |
Mortgage History
| Date | Status | Loan Amount | Loan Type |
|---|---|---|---|
| Open | $363,000 | New Conventional | |
| Previous Owner | $365,450 | New Conventional | |
| Previous Owner | $304,000 | New Conventional | |
| Previous Owner | $168,000 | Unknown | |
| Previous Owner | $100,000 | Credit Line Revolving | |
| Previous Owner | $163,000 | No Value Available |
Property History
| Date | Event | Price | Change | Sq Ft Price |
|---|---|---|---|---|
| 10/20/2017 10/20/17 | Sold | $390,000 | -13.3% | $260 / Sq Ft |
| 06/26/2017 06/26/17 | Pending | -- | -- | -- |
| 05/17/2017 05/17/17 | For Sale | $449,900 | +15.4% | $300 / Sq Ft |
| 05/16/2017 05/16/17 | Off Market | $390,000 | -- | -- |
| 05/16/2017 05/16/17 | For Sale | $449,900 | +20.0% | $300 / Sq Ft |
| 08/20/2013 08/20/13 | Sold | $375,000 | 0.0% | $191 / Sq Ft |
| 06/20/2013 06/20/13 | Pending | -- | -- | -- |
| 06/20/2013 06/20/13 | For Sale | $375,000 | -- | $191 / Sq Ft |
Tax History Compared to Growth
Tax History
| Year | Tax Paid | Tax Assessment Tax Assessment Total Assessment is a certain percentage of the fair market value that is determined by local assessors to be the total taxable value of land and additions on the property. | Land | Improvement |
|---|---|---|---|---|
| 2025 | $5,468 | $830,607 | $56,889 | $773,718 |
| 2023 | $5,468 | $426,519 | $54,681 | $371,838 |
| 2022 | $5,319 | $418,157 | $53,609 | $364,548 |
| 2021 | $5,215 | $409,958 | $52,558 | $357,400 |
| 2020 | $5,148 | $405,756 | $52,020 | $353,736 |
| 2019 | $9,614 | $397,800 | $51,000 | $346,800 |
| 2018 | $4,978 | $390,000 | $50,000 | $340,000 |
| 2017 | $5,224 | $396,088 | $68,654 | $327,434 |
| 2016 | $5,044 | $388,322 | $67,308 | $321,014 |
| 2015 | $4,794 | $382,491 | $66,298 | $316,193 |
| 2014 | $4,687 | $375,000 | $65,000 | $310,000 |
Agents Affiliated with this Home
-

Seller's Agent in 2017
Kim Rivers
Berkshire Hathaway Homeservices California Realty
(818) 903-9448
32 Total Sales
-

Buyer's Agent in 2017
Sandy Johnston
SANDY JOHNSTON BROKER
(909) 556-8960
7 in this area
74 Total Sales
-

Seller's Agent in 2013
Christine Diaz
RE/MAX
(951) 318-2862
37 Total Sales
Map
Source: California Regional Multiple Listing Service (CRMLS)
MLS Number: EV17106366
APN: 413-232-007
- 35172 Mesa Grande Dr
- 35080 Chandler Ave
- 35080 Chandler Ave Unit 39
- 35080 Chandler Ave Unit 47
- 35080 Chandler Ave Unit 75
- 208 Parkview Dr
- 1290 3rd St
- 102 Mesa Ct
- 384 Sandalwood Dr
- 244 Country Club Dr
- 1210 3rd St
- 219 Tanglewood Dr
- 1242 2nd Place
- 9425 Sharondale Rd
- 1156 3rd St
- 9583 Crestknoll Dr
- 9401 Sharondale Rd
- 35584 Shane Ln
- 1334 Pinehurst Dr
- 9453 Sharon Way
