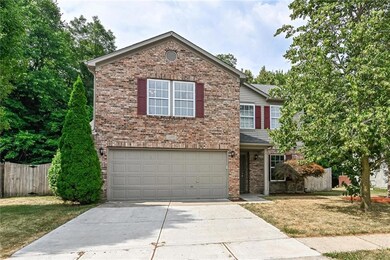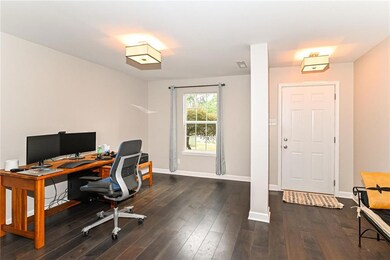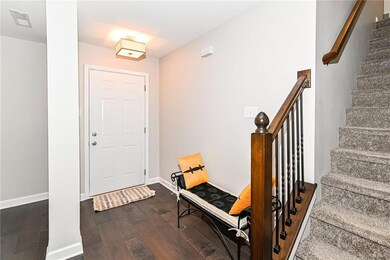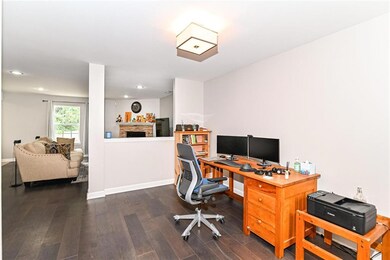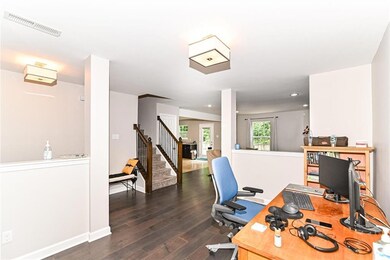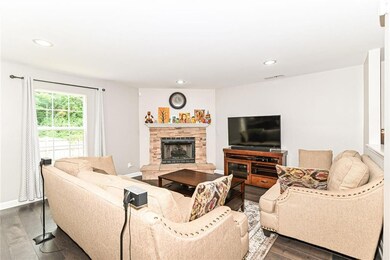
3493 Capsella Ln Indianapolis, IN 46203
Southeast Indianapolis NeighborhoodHighlights
- Traditional Architecture
- Formal Dining Room
- Walk-In Closet
- Franklin Central High School Rated A-
- 2 Car Attached Garage
- Vinyl Plank Flooring
About This Home
As of August 2022Looking for a large Franklin Township home at a great price? A stunning single family home in Indianapolis with 3 bedrooms and 2.5 baths fits your criteria. Home recently had vinyl plank flooring installed in the living room and new recessed lighting installed in the first floor. Gas based fireplace is available for living to enjoy cool nights. There are ceiling fans installed in every room. Windows and door on the first floor are newly installed. Gas based HVAC, water heater, kitchen Cabinets, stainless steel appliances in the kitchen, carpet, mudroom and bathroom tiles are 3 years old. Master bedroom has a huge walk-in closet. House has a privacy fence in the backyard as the property extends into the woods with a beautiful child park.
Last Agent to Sell the Property
Chandra Sekhar Alokam
Forthright Real Estate Listed on: 07/08/2022
Last Buyer's Agent
Anthony Robinson
Keller Williams Indy Metro NE

Home Details
Home Type
- Single Family
Est. Annual Taxes
- $2,018
Year Built
- Built in 2000
Lot Details
- 9,148 Sq Ft Lot
- Privacy Fence
HOA Fees
- $35 Monthly HOA Fees
Parking
- 2 Car Attached Garage
- Driveway
Home Design
- Traditional Architecture
- Brick Exterior Construction
- Slab Foundation
- Vinyl Siding
Interior Spaces
- 2-Story Property
- Gas Log Fireplace
- Family Room with Fireplace
- Formal Dining Room
- Attic Access Panel
- Fire and Smoke Detector
Kitchen
- Electric Oven
- Built-In Microwave
- Dishwasher
- Disposal
Flooring
- Carpet
- Vinyl Plank
Bedrooms and Bathrooms
- 3 Bedrooms
- Walk-In Closet
Laundry
- Dryer
- Washer
Utilities
- Forced Air Heating and Cooling System
- Heating System Uses Gas
- Gas Water Heater
Community Details
- Association fees include maintenance, snow removal
- Franklin Gardens Subdivision
Listing and Financial Details
- Assessor Parcel Number 491026100022000300
Ownership History
Purchase Details
Home Financials for this Owner
Home Financials are based on the most recent Mortgage that was taken out on this home.Purchase Details
Home Financials for this Owner
Home Financials are based on the most recent Mortgage that was taken out on this home.Purchase Details
Home Financials for this Owner
Home Financials are based on the most recent Mortgage that was taken out on this home.Similar Homes in the area
Home Values in the Area
Average Home Value in this Area
Purchase History
| Date | Type | Sale Price | Title Company |
|---|---|---|---|
| Special Warranty Deed | -- | None Listed On Document | |
| Warranty Deed | $166,000 | Chicago Title | |
| Warranty Deed | -- | None Available |
Mortgage History
| Date | Status | Loan Amount | Loan Type |
|---|---|---|---|
| Open | $452,610,000 | New Conventional | |
| Previous Owner | $132,800 | New Conventional | |
| Previous Owner | $149,400 | Construction | |
| Previous Owner | $112,400 | New Conventional | |
| Previous Owner | $122,000 | New Conventional | |
| Previous Owner | $6,119 | Credit Line Revolving |
Property History
| Date | Event | Price | Change | Sq Ft Price |
|---|---|---|---|---|
| 08/26/2022 08/26/22 | Sold | $259,900 | 0.0% | $129 / Sq Ft |
| 07/14/2022 07/14/22 | Pending | -- | -- | -- |
| 07/08/2022 07/08/22 | For Sale | $259,900 | +56.6% | $129 / Sq Ft |
| 09/19/2019 09/19/19 | Sold | $166,000 | -2.3% | $82 / Sq Ft |
| 08/18/2019 08/18/19 | Pending | -- | -- | -- |
| 08/12/2019 08/12/19 | For Sale | $169,900 | -- | $84 / Sq Ft |
Tax History Compared to Growth
Tax History
| Year | Tax Paid | Tax Assessment Tax Assessment Total Assessment is a certain percentage of the fair market value that is determined by local assessors to be the total taxable value of land and additions on the property. | Land | Improvement |
|---|---|---|---|---|
| 2024 | $4,902 | $256,700 | $37,300 | $219,400 |
| 2023 | $4,902 | $240,700 | $37,300 | $203,400 |
| 2022 | $2,447 | $233,800 | $37,300 | $196,500 |
| 2021 | $2,102 | $201,800 | $37,300 | $164,500 |
| 2020 | $1,887 | $180,500 | $37,300 | $143,200 |
| 2019 | $1,606 | $152,500 | $25,200 | $127,300 |
| 2018 | $2,755 | $133,800 | $25,200 | $108,600 |
| 2017 | $2,657 | $129,000 | $25,200 | $103,800 |
| 2016 | $2,473 | $119,900 | $25,200 | $94,700 |
| 2014 | $2,232 | $111,600 | $25,200 | $86,400 |
| 2013 | $1,150 | $111,600 | $25,200 | $86,400 |
Agents Affiliated with this Home
-
C
Seller's Agent in 2022
Chandra Sekhar Alokam
Forthright Real Estate
-
A
Buyer's Agent in 2022
Anthony Robinson
Keller Williams Indy Metro NE
-
F
Seller's Agent in 2019
Frano Budimir
Harp Realty, LLC
-
R
Buyer's Agent in 2019
Rick Daves
BluPrint Real Estate Group
-
D
Buyer Co-Listing Agent in 2019
Devin Hunter
eXp Realty LLC
Map
Source: MIBOR Broker Listing Cooperative®
MLS Number: 21868467
APN: 49-10-26-100-022.000-300
- 3481 Capsella Ln
- 3341 Carica Dr
- 3362 Pavetto Ln
- 6191 Wildcat Dr
- 3096 Wildcat Ln
- 3016 Wildcat Ln
- 3006 Wildcat Ln
- 6701 E Troy Ave
- 5811 E Troy Ave
- 3839 Churchman Woods Blvd
- 2824 Addison Meadows Ln
- 6027 Moonseed Cir
- 2934 S Irwin St
- 5608 Grove Tree Ct
- 6111 Platinum Place
- 2951 S Elizabeth St
- 3843 Grove Tree Ln
- 2730 Foxbriar Place
- 2849 S Elizabeth St
- 4238 Victory Ct

