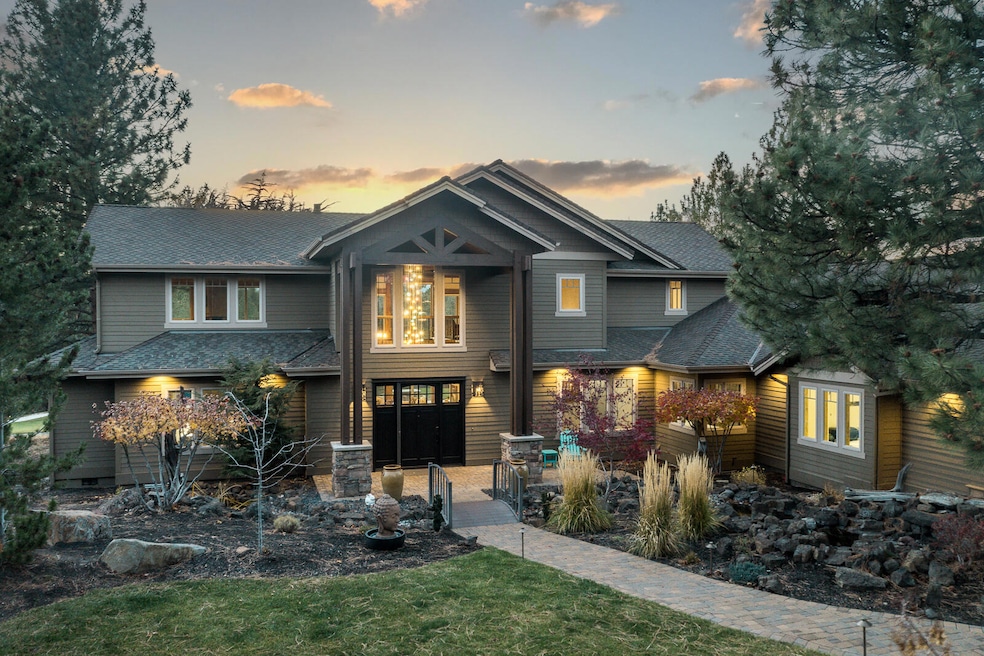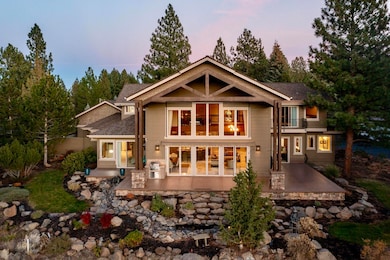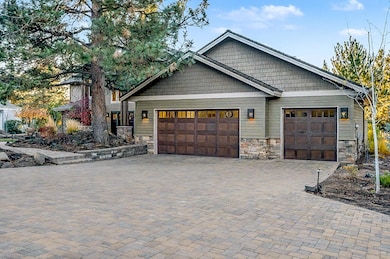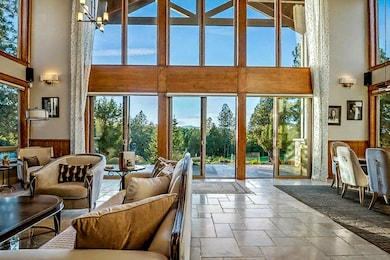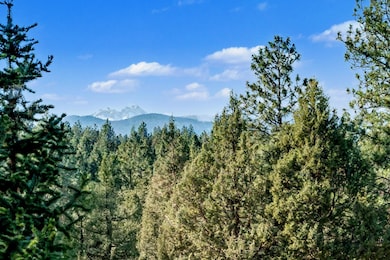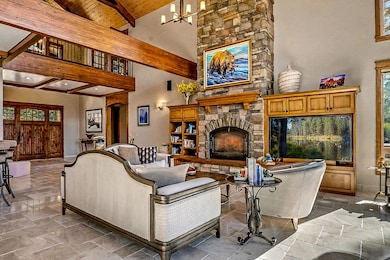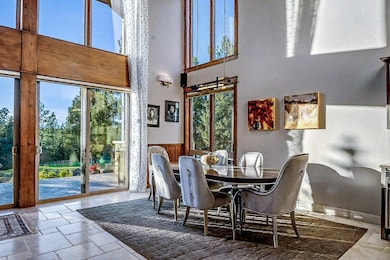3493 NW Conrad Dr Bend, OR 97701
Awbrey Butte NeighborhoodEstimated payment $13,428/month
Highlights
- On Golf Course
- Panoramic View
- Open Floorplan
- High Lakes Elementary School Rated A-
- Gated Community
- Craftsman Architecture
About This Home
Welcome Home to serenity & views.
Nestled within the privacy & peacefulness of Awbrey Glen, this custom home blends the warmth of a mountain retreat w/timeless luxury. Perfectly positioned on over half an acre overlooking the 2nd fairway, it captures sweeping, snow-capped Cascade views. A soaring great room w/floor-to-ceiling windows & 2 story stone fireplace create an inviting space for cozy winter evenings or bright summer afternoons. The chef's kitchen features Wolf & Sub-Zero appliances, granite counters, & a walk-in pantry. The main-level primary suite offers a private fireplace, spa-inspired bath w/radiant heat and mountain vistas. Upstairs, a guest suite, loft, and bonus room with wet bar, fireplace and balcony provide flexibility and comfort. Outdoor living shines w/a spacious covered patio—ideal for golf-side mornings or sunset gatherings. Gigantic 3 car garage. Trails, tennis, & community amenities complete the lifestyle—effortless, elegant, and distinctly Central Oregon!
Listing Agent
RE/MAX Key Properties Brokerage Phone: 541-390-3326 License #200405005 Listed on: 11/13/2025

Co-Listing Agent
RE/MAX Key Properties Brokerage Phone: 541-390-3326 License #201206573
Home Details
Home Type
- Single Family
Est. Annual Taxes
- $18,017
Year Built
- Built in 2003
Lot Details
- 0.57 Acre Lot
- On Golf Course
- Drip System Landscaping
- Rock Outcropping
- Native Plants
- Level Lot
- Front and Back Yard Sprinklers
- Property is zoned RS, RS
HOA Fees
- $91 Monthly HOA Fees
Parking
- 3 Car Attached Garage
- Garage Door Opener
- Driveway
- Paver Block
Property Views
- Panoramic
- Golf Course
- Mountain
Home Design
- Craftsman Architecture
- Contemporary Architecture
- Northwest Architecture
- Stem Wall Foundation
- Frame Construction
- Composition Roof
Interior Spaces
- 4,058 Sq Ft Home
- 2-Story Property
- Open Floorplan
- Wet Bar
- Central Vacuum
- Built-In Features
- Vaulted Ceiling
- Double Pane Windows
- Awning
- Family Room with Fireplace
- Great Room with Fireplace
- Loft
- Bonus Room
Kitchen
- Eat-In Kitchen
- Breakfast Bar
- Walk-In Pantry
- Oven
- Range with Range Hood
- Microwave
- Dishwasher
- Wolf Appliances
- Kitchen Island
- Granite Countertops
- Tile Countertops
- Disposal
Flooring
- Carpet
- Stone
Bedrooms and Bathrooms
- 4 Bedrooms
- Primary Bedroom on Main
- Fireplace in Primary Bedroom
- Linen Closet
- Double Vanity
- Soaking Tub
- Bathtub Includes Tile Surround
Laundry
- Laundry Room
- Dryer
- Washer
Home Security
- Smart Thermostat
- Carbon Monoxide Detectors
- Fire and Smoke Detector
Eco-Friendly Details
- Smart Irrigation
Outdoor Features
- Deck
- Patio
- Outdoor Water Feature
- Front Porch
Schools
- High Lakes Elementary School
- Pacific Crest Middle School
- Summit High School
Utilities
- Forced Air Zoned Heating and Cooling System
- Radiant Heating System
- Natural Gas Connected
- Water Heater
- Cable TV Available
Listing and Financial Details
- Tax Lot 012200
- Assessor Parcel Number 195584
Community Details
Overview
- Awbrey Glen Subdivision
Recreation
- Tennis Courts
- Community Playground
- Park
- Trails
- Snow Removal
Security
- Gated Community
- Building Fire-Resistance Rating
Map
Home Values in the Area
Average Home Value in this Area
Tax History
| Year | Tax Paid | Tax Assessment Tax Assessment Total Assessment is a certain percentage of the fair market value that is determined by local assessors to be the total taxable value of land and additions on the property. | Land | Improvement |
|---|---|---|---|---|
| 2025 | $18,017 | $1,066,320 | -- | -- |
| 2024 | $17,334 | $1,035,270 | -- | -- |
| 2023 | $16,069 | $1,005,120 | $0 | $0 |
| 2022 | $14,992 | $947,430 | $0 | $0 |
| 2021 | $15,014 | $919,840 | $0 | $0 |
| 2020 | $14,244 | $919,840 | $0 | $0 |
| 2019 | $13,847 | $893,050 | $0 | $0 |
| 2018 | $13,456 | $867,040 | $0 | $0 |
| 2017 | $13,128 | $841,790 | $0 | $0 |
| 2016 | $12,522 | $817,280 | $0 | $0 |
| 2015 | $12,177 | $793,480 | $0 | $0 |
| 2014 | -- | $770,370 | $0 | $0 |
Property History
| Date | Event | Price | List to Sale | Price per Sq Ft | Prior Sale |
|---|---|---|---|---|---|
| 11/13/2025 11/13/25 | For Sale | $2,250,000 | +67.3% | $554 / Sq Ft | |
| 05/31/2019 05/31/19 | Sold | $1,345,000 | 0.0% | $331 / Sq Ft | View Prior Sale |
| 03/18/2019 03/18/19 | Pending | -- | -- | -- | |
| 03/11/2019 03/11/19 | For Sale | $1,345,000 | +22.3% | $331 / Sq Ft | |
| 05/18/2015 05/18/15 | Sold | $1,100,000 | -10.2% | $271 / Sq Ft | View Prior Sale |
| 05/18/2015 05/18/15 | Pending | -- | -- | -- | |
| 05/15/2015 05/15/15 | For Sale | $1,225,000 | -- | $302 / Sq Ft |
Purchase History
| Date | Type | Sale Price | Title Company |
|---|---|---|---|
| Quit Claim Deed | -- | None Listed On Document | |
| Warranty Deed | $1,345,000 | Western Title & Escrow | |
| Interfamily Deed Transfer | -- | First American Title | |
| Interfamily Deed Transfer | -- | None Available | |
| Warranty Deed | $1,100,000 | First American Title |
Mortgage History
| Date | Status | Loan Amount | Loan Type |
|---|---|---|---|
| Open | $1,440,000 | New Conventional | |
| Previous Owner | $1,143,250 | Adjustable Rate Mortgage/ARM | |
| Previous Owner | $350,000 | Adjustable Rate Mortgage/ARM | |
| Previous Owner | $200,000 | Adjustable Rate Mortgage/ARM |
Source: Oregon Datashare
MLS Number: 220211819
APN: 195584
- 3485 NW Braid Dr
- 3500 NW Mccready Dr
- 3265 NW Kidd Place
- 2279 NW Putnam Rd
- 3307 NW Massey Dr
- 3237 NW Kidd Place
- 2777 NW Champion Cir
- 3271 NW Melville Dr
- 2755 NW Champion Cir
- 3013 NW Melville Dr
- 3955 NW Rocher Way
- 3155 NW Metke Place
- 3965 NW Rocher Way
- 3700 NW Perspective Dr
- 3399 NW Starview Dr
- 3282 NW Starview Dr
- 2380 NW Debron Ln
- 2806 NW Nightfall Cir
- 1767 NW Okane Ct
- 2729 NW Havre Ct
- 2500 NW Regency St
- 2468 NW Marken St
- 2528 NW Campus Village Way
- 1862 NW Shevlin Park Rd
- 1313 NW Fort Clatsop St Unit 2
- 3001 NW Clearwater Dr
- 919 NW Roanoke Ave
- 1018 NW Ogden Ave Unit ID1330990P
- 1401 NW 7th St Unit 3
- 1965 NW 2nd St Unit 2
- 1474 NW Fresno Ave
- 2320 NW Lakeside Place
- 1345 NW Cumberland Ave Unit ID1330987P
- 6103 NW Harriman St Unit ID1330992P
- 210 SW Century
- 900 NE Warner Place
- 144 SW Crowell Way
- 514 NW Delaware Ave
- 801 SW Bradbury Way
- 525 NE Revere Ave
