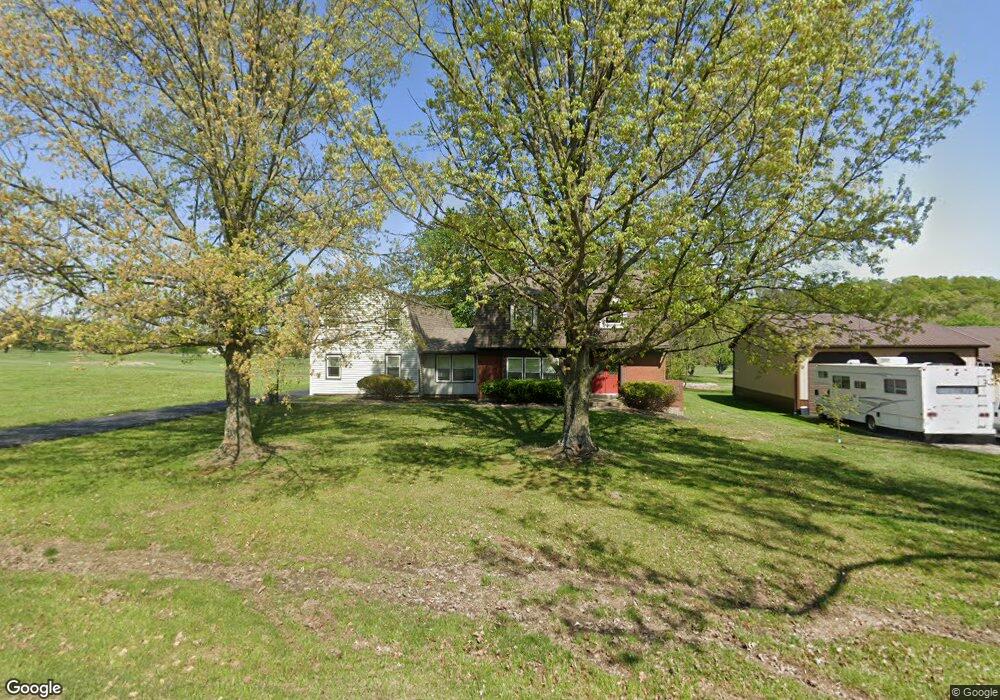3496 Lawrence Banet Rd Floyds Knobs, IN 47119
Floyds Knobs NeighborhoodEstimated Value: $411,000 - $435,000
4
Beds
3
Baths
2,880
Sq Ft
$146/Sq Ft
Est. Value
About This Home
This home is located at 3496 Lawrence Banet Rd, Floyds Knobs, IN 47119 and is currently estimated at $421,037, approximately $146 per square foot. 3496 Lawrence Banet Rd is a home located in Floyd County with nearby schools including Floyds Knobs Elementary School, Highland Hills Middle School, and Floyd Central High School.
Create a Home Valuation Report for This Property
The Home Valuation Report is an in-depth analysis detailing your home's value as well as a comparison with similar homes in the area
Home Values in the Area
Average Home Value in this Area
Tax History Compared to Growth
Tax History
| Year | Tax Paid | Tax Assessment Tax Assessment Total Assessment is a certain percentage of the fair market value that is determined by local assessors to be the total taxable value of land and additions on the property. | Land | Improvement |
|---|---|---|---|---|
| 2024 | $6,600 | $394,100 | $50,800 | $343,300 |
| 2023 | $5,987 | $352,200 | $50,800 | $301,400 |
| 2022 | $5,004 | $314,100 | $50,800 | $263,300 |
| 2021 | $4,353 | $270,600 | $50,800 | $219,800 |
| 2020 | $3,935 | $247,500 | $50,800 | $196,700 |
| 2019 | $4,285 | $274,000 | $50,800 | $223,200 |
| 2018 | $3,892 | $250,900 | $50,800 | $200,100 |
| 2017 | $3,735 | $229,900 | $50,800 | $179,100 |
| 2016 | $3,440 | $228,000 | $50,800 | $177,200 |
| 2014 | $3,618 | $211,200 | $50,800 | $160,400 |
| 2013 | -- | $214,200 | $50,800 | $163,400 |
Source: Public Records
Map
Nearby Homes
- 3035 Masters Dr
- 3014 Masters Dr
- 4678 Duffy Rd
- 2000 Vincennes Place
- 8018 Schrieber Rd
- 3913 Paoli Pike
- Tract 2 - 2.83 Acres Paoli Pike
- Chestnut Plan at The Highlands
- Bradford Plan at The Highlands
- Palmetto Plan at Brookstone
- Norway Plan at The Highlands
- Ironwood Plan at The Highlands
- Norway Plan at Brookstone
- Aspen II Plan at The Highlands
- Spruce Plan at Brookstone
- Juniper Plan at The Highlands
- Aspen II Plan at Brookstone
- Palmetto Plan at The Highlands
- Empress Plan at Brookstone
- Ironwood Plan at Brookstone
- 3472 Lawrence Banet Rd
- 3493 Lawrence Banet Rd
- 3550 Lawrence Banet Rd
- 3499 Lawrence Banet Rd
- 3440 Lawrence Banet Rd
- 3578 Lawrence Banet Rd
- 3028 Masters Dr
- 3028 Masters Dr
- 3030 Masters Dr
- 3579 Lawrence Banet Rd
- 3420 Lawrence Banet Rd
- 3032 Masters Dr Unit Lot 4
- 3032 Masters Dr
- 3032 Masters Dr
- 3026 Masters Dr
- 3026 Masters Dr
- 3590 Lawrence Banet Rd
- 3034 Masters Dr
- 3034 Masters Dr
- 3025 Masters Dr
