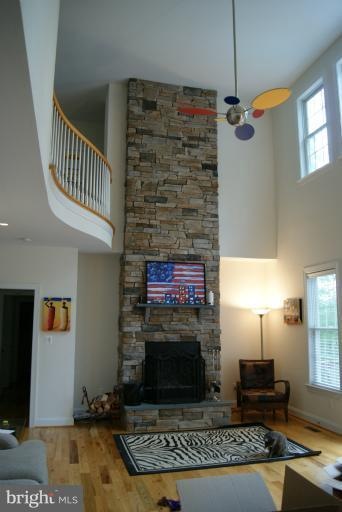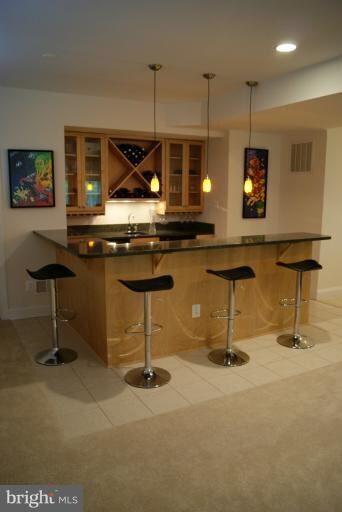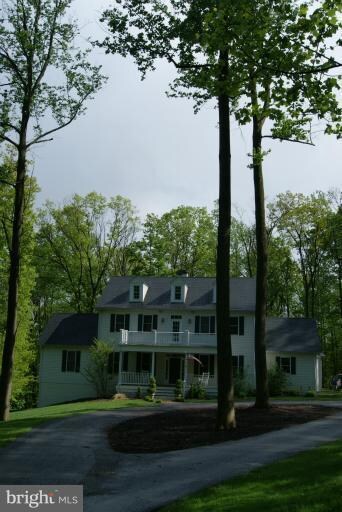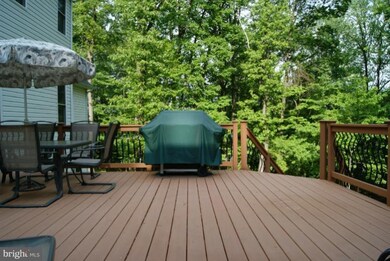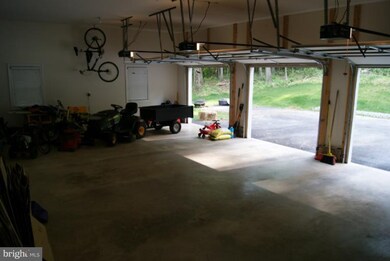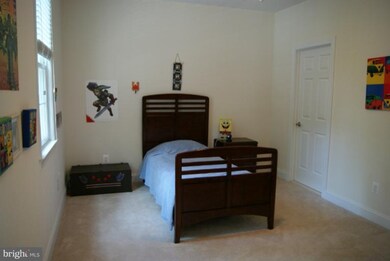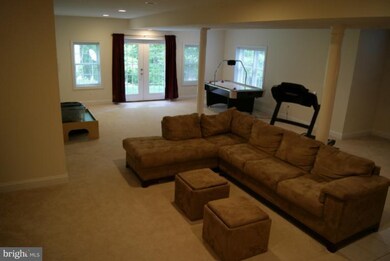
34963 Charles Town Pike Purcellville, VA 20132
Highlights
- Eat-In Gourmet Kitchen
- View of Trees or Woods
- Colonial Architecture
- Woodgrove High School Rated A
- Open Floorplan
- Deck
About This Home
As of June 2020!!MAIN LEVEL MASTER SUITE!! This custom built home sits amid 10 acres of trees in a peaceful setting. Enter into the two story living room and enjoy a fire in the gorgeous stacked stone fireplace. Make a quiet dinner in the gourmet custom Kitchen. Entertain in the finished lower level with full wet bar and walkout to the wooded setting. Come see this stunner!
Last Agent to Sell the Property
Bob Lundberg
MAXVALUE, REALTORS License #MRIS:3020207 Listed on: 12/03/2011
Home Details
Home Type
- Single Family
Est. Annual Taxes
- $8,953
Year Built
- Built in 2006
Lot Details
- 10.33 Acre Lot
- Landscaped
- No Through Street
- Secluded Lot
- Wooded Lot
- Property is in very good condition
Parking
- 3 Car Attached Garage
- Side Facing Garage
- Garage Door Opener
- Circular Driveway
Home Design
- Colonial Architecture
- Asphalt Roof
- Vinyl Siding
Interior Spaces
- Property has 3 Levels
- Open Floorplan
- Wet Bar
- Crown Molding
- Two Story Ceilings
- Ceiling Fan
- Recessed Lighting
- Screen For Fireplace
- Fireplace Mantel
- Double Pane Windows
- Insulated Windows
- Window Treatments
- Bay Window
- French Doors
- Insulated Doors
- Six Panel Doors
- Mud Room
- Entrance Foyer
- Family Room Overlook on Second Floor
- Combination Kitchen and Living
- Sitting Room
- Dining Room
- Office or Studio
- Game Room
- Storage Room
- Wood Flooring
- Views of Woods
Kitchen
- Eat-In Gourmet Kitchen
- Breakfast Area or Nook
- Gas Oven or Range
- Cooktop<<rangeHoodToken>>
- Extra Refrigerator or Freezer
- Ice Maker
- Dishwasher
- Kitchen Island
- Upgraded Countertops
- Disposal
Bedrooms and Bathrooms
- 4 Bedrooms | 1 Main Level Bedroom
- En-Suite Primary Bedroom
- En-Suite Bathroom
- In-Law or Guest Suite
- <<bathWithWhirlpoolToken>>
Laundry
- Laundry Room
- Front Loading Dryer
- Front Loading Washer
Partially Finished Basement
- Heated Basement
- Walk-Out Basement
- Basement Fills Entire Space Under The House
- Side Exterior Basement Entry
- Basement Windows
Home Security
- Monitored
- Intercom
- Motion Detectors
- Flood Lights
Outdoor Features
- Balcony
- Deck
- Porch
Utilities
- Forced Air Zoned Heating and Cooling System
- Cooling System Utilizes Bottled Gas
- Humidifier
- Heat Pump System
- Vented Exhaust Fan
- Programmable Thermostat
- Underground Utilities
- 60 Gallon+ Bottled Gas Water Heater
- Well
- Septic Equal To The Number Of Bedrooms
- Septic Tank
- Satellite Dish
Community Details
- No Home Owners Association
- Built by CUMBERLAND CUSTOM HOMES
Listing and Financial Details
- Tax Lot 1
- Assessor Parcel Number 545169769000
Ownership History
Purchase Details
Home Financials for this Owner
Home Financials are based on the most recent Mortgage that was taken out on this home.Purchase Details
Home Financials for this Owner
Home Financials are based on the most recent Mortgage that was taken out on this home.Purchase Details
Home Financials for this Owner
Home Financials are based on the most recent Mortgage that was taken out on this home.Similar Homes in Purcellville, VA
Home Values in the Area
Average Home Value in this Area
Purchase History
| Date | Type | Sale Price | Title Company |
|---|---|---|---|
| Warranty Deed | $706,000 | Attorney | |
| Warranty Deed | $675,000 | Title Forward | |
| Warranty Deed | $660,000 | -- |
Mortgage History
| Date | Status | Loan Amount | Loan Type |
|---|---|---|---|
| Open | $564,800 | New Conventional | |
| Previous Owner | $450,000 | New Conventional |
Property History
| Date | Event | Price | Change | Sq Ft Price |
|---|---|---|---|---|
| 07/18/2025 07/18/25 | For Sale | $1,275,000 | +80.6% | $231 / Sq Ft |
| 06/15/2020 06/15/20 | Sold | $706,000 | +1.6% | $128 / Sq Ft |
| 05/06/2020 05/06/20 | Pending | -- | -- | -- |
| 05/06/2020 05/06/20 | For Sale | $695,000 | +3.0% | $126 / Sq Ft |
| 04/09/2019 04/09/19 | Sold | $675,000 | -2.9% | $119 / Sq Ft |
| 03/24/2019 03/24/19 | Pending | -- | -- | -- |
| 03/13/2019 03/13/19 | For Sale | $695,000 | +5.3% | $123 / Sq Ft |
| 04/03/2012 04/03/12 | Sold | $660,000 | -2.2% | $121 / Sq Ft |
| 03/10/2012 03/10/12 | Pending | -- | -- | -- |
| 12/03/2011 12/03/11 | For Sale | $675,000 | -- | $123 / Sq Ft |
Tax History Compared to Growth
Tax History
| Year | Tax Paid | Tax Assessment Tax Assessment Total Assessment is a certain percentage of the fair market value that is determined by local assessors to be the total taxable value of land and additions on the property. | Land | Improvement |
|---|---|---|---|---|
| 2024 | $8,742 | $1,010,630 | $192,000 | $818,630 |
| 2023 | $8,582 | $980,760 | $188,000 | $792,760 |
| 2022 | $7,510 | $843,820 | $177,300 | $666,520 |
| 2021 | $7,014 | $715,690 | $134,600 | $581,090 |
| 2020 | $7,104 | $686,370 | $134,600 | $551,770 |
| 2019 | $6,734 | $644,410 | $137,000 | $507,410 |
| 2018 | $6,990 | $644,280 | $156,800 | $487,480 |
| 2017 | $7,248 | $644,310 | $156,800 | $487,510 |
| 2016 | $7,208 | $629,550 | $0 | $0 |
| 2015 | $7,857 | $535,430 | $0 | $535,430 |
| 2014 | $7,858 | $524,860 | $0 | $524,860 |
Agents Affiliated with this Home
-
Richard Fletcher

Seller's Agent in 2025
Richard Fletcher
Burch Real Estate Group, LLC
(703) 431-8620
141 Total Sales
-
Peter Leonard-Morgan

Seller's Agent in 2020
Peter Leonard-Morgan
Hunt Country Sotheby's International Realty
(443) 254-5530
46 Total Sales
-
Jennifer Chambers

Buyer's Agent in 2019
Jennifer Chambers
HomeServices Property Management
(540) 533-6799
-
B
Seller's Agent in 2012
Bob Lundberg
MAXVALUE, REALTORS
-
Chris Wells
C
Buyer's Agent in 2012
Chris Wells
Carter Braxton Preferred Properties
(703) 431-7628
4 Total Sales
Map
Source: Bright MLS
MLS Number: 1004648060
APN: 545-16-9769
- 34942 Charles Town Pike
- 316 Ashbaugh Dr
- 12915 Shady Ln
- 36170 Creamer Ln
- 525 Main Drag Way
- 194 Black Cub Run Ln
- 160 Black Cub Run Ln
- 13036 Sagle Rd
- 14311 Pinot Noir Ln
- 341 Wren Ln
- 74 Red Maple Ln
- 47 Mountain Overlook Dr
- 502 Windsong Rd
- Lot 19 Beacon Hill
- 808 Chestnut Hill Rd
- 14607 Summit View Ln
- 0 Mountain Top Trail
- 70 Tabernacle Ln
- 0
- 0 Bunny Ln Unit WVJF2018444
