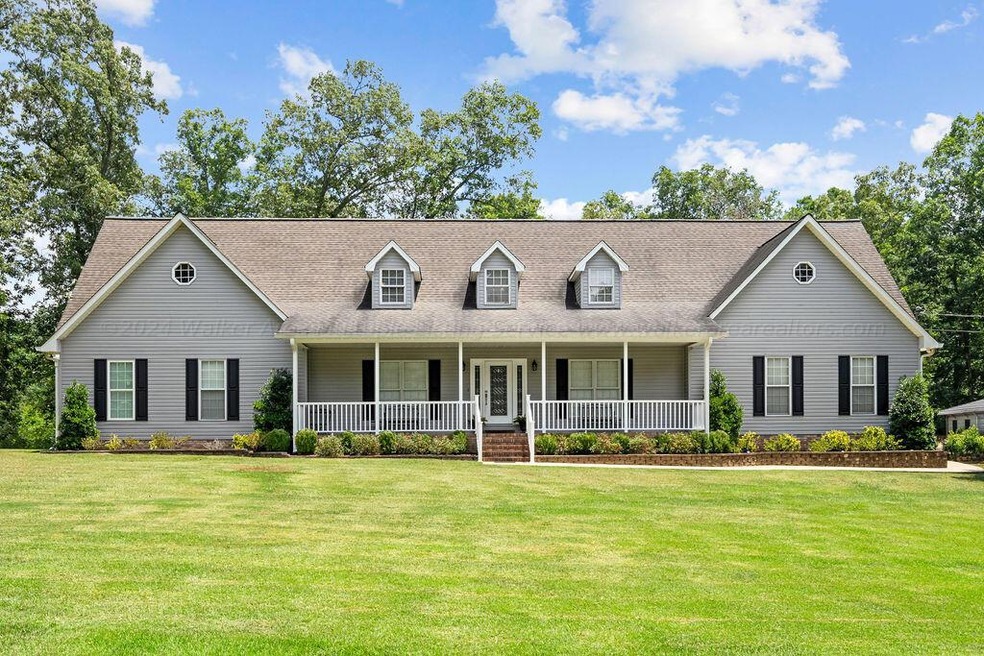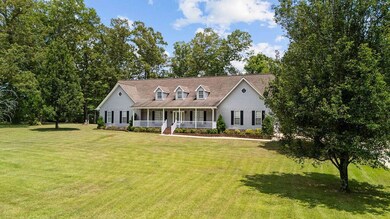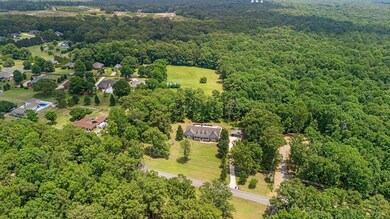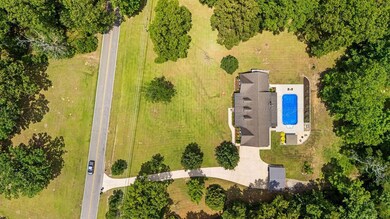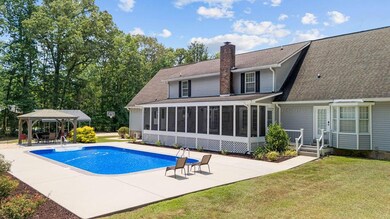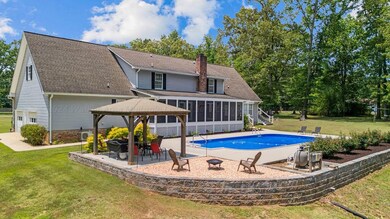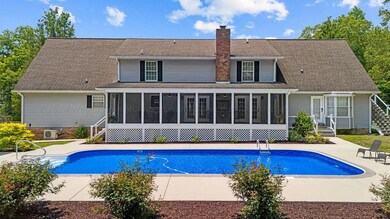
3498 N Walston Bridge Rd Jasper, AL 35504
Highlights
- Outdoor Pool
- Recreation Room
- Wood Flooring
- T. R. Simmons Elementary School Rated 9+
- Traditional Architecture
- Screened Porch
About This Home
As of October 2024-ACREAGE- This is a rare find! 5 bedroom 3 bath move in ready home with 6.7+/- acres inside the city limits. This property has so much to offer! Main level of home has master suite, guest bedroom & bath, family/dining room, large kitchen with island, eat in area & laundry. The second floor has 3 bedrooms, 1 bath, bonus room & media/2nd family room. (with an additional floored storage area) Interior updates consist of 3 complete bathroom remodels, new flooring, paint & fixtures. The exterior had a recent makeover with vinyl siding, gutters, screen in porch, landscaping & a new inground saltwater pool! The property has a great fruit trees/bushes, partially fenced, 60x60 pole barn, 2 car attached garage & a detached carport. Call today for more information!
Last Agent to Sell the Property
White Pepper Real Estate License #95341 Listed on: 09/12/2024
Last Buyer's Agent
Non Member
Non - Board Member
Home Details
Home Type
- Single Family
Est. Annual Taxes
- $1,541
Year Built
- Built in 1990
Lot Details
- 6.7 Acre Lot
- Property is in excellent condition
Parking
- 2 Car Attached Garage
- Carport
Home Design
- Traditional Architecture
- Frame Construction
- Shingle Roof
- Vinyl Siding
Interior Spaces
- 4,069 Sq Ft Home
- 2-Story Property
- Family Room
- Home Office
- Recreation Room
- Screened Porch
- Wood Flooring
- Laundry Room
Kitchen
- Electric Oven
- Electric Range
- Microwave
- Dishwasher
Bedrooms and Bathrooms
- 5 Bedrooms
- 3 Full Bathrooms
Outdoor Features
- Outdoor Pool
- Patio
- Rain Gutters
Utilities
- Central Heating and Cooling System
- Electric Water Heater
- Septic Tank
Listing and Financial Details
- Assessor Parcel Number 64 10 06 23 0 000 024.001
Ownership History
Purchase Details
Home Financials for this Owner
Home Financials are based on the most recent Mortgage that was taken out on this home.Purchase Details
Home Financials for this Owner
Home Financials are based on the most recent Mortgage that was taken out on this home.Similar Homes in Jasper, AL
Home Values in the Area
Average Home Value in this Area
Purchase History
| Date | Type | Sale Price | Title Company |
|---|---|---|---|
| Warranty Deed | $538,000 | Attorney Only | |
| Special Warranty Deed | $215,689 | None Available |
Mortgage History
| Date | Status | Loan Amount | Loan Type |
|---|---|---|---|
| Open | $430,000 | Construction | |
| Previous Owner | $204,904 | New Conventional |
Property History
| Date | Event | Price | Change | Sq Ft Price |
|---|---|---|---|---|
| 10/16/2024 10/16/24 | Sold | $538,000 | -2.2% | $132 / Sq Ft |
| 09/19/2024 09/19/24 | Pending | -- | -- | -- |
| 07/05/2024 07/05/24 | For Sale | $550,000 | +155.0% | $135 / Sq Ft |
| 06/26/2017 06/26/17 | Sold | $215,689 | +18.2% | $53 / Sq Ft |
| 05/15/2017 05/15/17 | Pending | -- | -- | -- |
| 05/03/2017 05/03/17 | For Sale | $182,500 | -35.7% | $45 / Sq Ft |
| 04/05/2013 04/05/13 | Sold | $284,000 | 0.0% | $71 / Sq Ft |
| 02/20/2013 02/20/13 | Pending | -- | -- | -- |
| 01/21/2013 01/21/13 | For Sale | $284,000 | -- | $71 / Sq Ft |
Tax History Compared to Growth
Tax History
| Year | Tax Paid | Tax Assessment Tax Assessment Total Assessment is a certain percentage of the fair market value that is determined by local assessors to be the total taxable value of land and additions on the property. | Land | Improvement |
|---|---|---|---|---|
| 2024 | $1,700 | $43,560 | $2,700 | $40,860 |
| 2023 | $1,700 | $40,190 | $2,700 | $37,490 |
| 2022 | $1,227 | $31,770 | $2,220 | $29,550 |
| 2021 | $1,197 | $29,244 | $2,220 | $27,024 |
| 2020 | $1,126 | $29,240 | $2,220 | $27,020 |
| 2019 | $1,258 | $29,240 | $2,220 | $27,020 |
| 2018 | $1,169 | $30,320 | $2,100 | $28,220 |
| 2017 | $1,178 | $30,540 | $2,100 | $28,440 |
| 2016 | $1,178 | $30,540 | $2,100 | $28,440 |
| 2015 | $1,126 | $29,260 | $2,100 | $27,160 |
| 2014 | $1,098 | $28,540 | $2,120 | $26,420 |
| 2013 | $1,150 | $27,240 | $2,120 | $25,120 |
Agents Affiliated with this Home
-
Danielle Goins
D
Seller's Agent in 2024
Danielle Goins
White Pepper Real Estate
(205) 544-1224
81 Total Sales
-
N
Buyer's Agent in 2024
Non Member
Non - Board Member
-
Ginger Wise
G
Seller's Agent in 2017
Ginger Wise
A1 Wise Realty
(205) 218-7739
319 Total Sales
-
Jacob Sanders

Seller's Agent in 2013
Jacob Sanders
ERA Byars Realty
(205) 369-2803
209 Total Sales
-
B
Buyer's Agent in 2013
Betty Jane Smith
Lawson Real Estate Inc
Map
Source: Walker Area Association of REALTORS®
MLS Number: 24-1393
APN: 10-06-23-0-000-024-0010
- 0 Turkey Run
- LOT 10 Tate Farms
- 211 Wendy Way
- 121 Wendy Way
- 38 Wendy Way
- 0 Johnson Rd
- 0 N Walston Bridge Rd Unit 25-513
- LOT 4 N Walston Bridge Rd Unit 4
- LOT 5 N Walston Bridge Rd
- LOT 4 N Walston Bridge Rd
- LOT 3 N Walston Bridge Rd
- 2401 Woodridge Dr
- 600 E Ridgewood Rd
- 1812 N Walston Bridge Rd
- 1679 Curry Hwy
- 102 Harvest Cir Unit LOT 64
- LOT 78 &79 Shadescliff Rd
- 3800 Ashwood Dr
- 82 S Lowell Rd
- 74 Arkadelphia Rd
