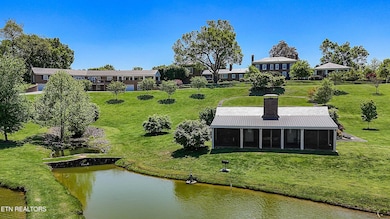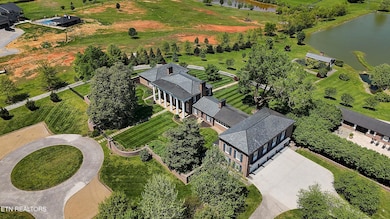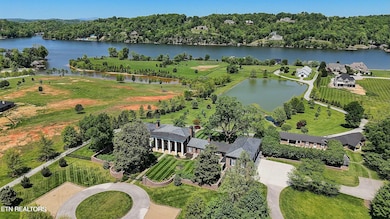
3498 Rankin Ferry Loop Louisville, TN 37777
Louisville NeighborhoodEstimated payment $33,785/month
Highlights
- Lake Front
- Guest House
- 15 Acre Lot
- Middle Settlements Elementary School Rated A-
- In Ground Pool
- Landscaped Professionally
About This Home
This estate featuring three homes with 15 +/- acres, lake access overlooking the Tennessee River is undisputedly one of the finest lakefront estates in East Tennessee, dating back to the late 1930's. One of the most captivating features of this property is the breathtaking views. Pride of ownership is evident in the meticulous maintenance and upkeep of this estate. From the manicured lawns to the freshly painted exterior, every aspect of the property reflects a commitment to preserving its beauty and integrity. Prospective buyers can rest assured knowing they are investing in a home that has been lovingly cared for and maintained to the highest of standards. Beyond its historical charm, the Manor House with appx. 7700 sq. ft. boasts an array of luxurious features and amenities designed to elevate your living experience. From 2011-2012, this Georgian masterpiece had a complete transformation, being meticulously remodeled to meet the demands of modern living while preserving its historical integrity. The attention to detail is evident in every corner, with carefully chosen materials and finishes enhancing the home's inherent beauty. Whether it's the lovingly restored original hardwood floors or the tastefully renovated bathrooms, no expense has been spared in ensuring that this home radiates elegance and charm. On the main level you will discover the primary wing. This wing features a large en suite primary bedroom and a primary closet that is a true haven for the fashion enthusiast. Custom designed with a center island, this closet includes sleek glass enclosures for clothing to stay organized and accessible. The convenience of having a washer/dryer at hand adds to the luxury of this space. Additionally, take pleasure in the secluded covered porch accessed from the primary suite. The formal dining room, living room, den, galley kitchen are perfect for entertaining. Additional main level features include two offices, two laundry areas, covered porches and courtyards. Upstairs, you will find four additional bedrooms and two full baths with walk in closets. Over the four car garage, and thoughtfully separated, you will discover the home gym/ batting cage and half bath. The grandeur of the Georgian era is seamlessly integrated with modern conveniences. The smart home technology allows residents to control everything from the temperature, to privacy gates, to lighting with the touch of a button. With a total of four garage spaces this residence caters to the needs and desires of even the most discerning homeowner that is as functional as it is elegant. The guesthouse is appx. 2200 sq. ft, an upscale luxury offering the finest of amenities providing the ultimate in comfort, ambiance, and style all on one level. Featuring a family room, gourmet kitchen, two bedrooms, two full baths, laundry room, salt water pool, incredible outdoor kitchen, large deck with views of the river, pond and stables. There are six garage spaces below the guesthouse which are also suited for a workshop or extra storage. You will fall in love with the Whiskey House with appx. 800 sq. ft of living area where you will truly enjoy the peacefulness and tranquility of the property. To understand this unique property, an on site visit is a must to fully appreciate all it has to offer. An amazing homestead awaits, full of natural scenery and abundant wildlife. The estate is in close proximity to McGhee Tyson airport, shopping, sporting events, and downtown restaurants. Rarely will you find a lakefront estate that encompasses it all as this home does. **Additional land/lake frontage/lake access with a deeded easement may be purchased.
Home Details
Home Type
- Single Family
Est. Annual Taxes
- $11,085
Year Built
- Built in 1938
Lot Details
- 15 Acre Lot
- Lake Front
- Fenced Yard
- Landscaped Professionally
- Private Lot
- Level Lot
- Rain Sensor Irrigation System
Parking
- 10 Car Attached Garage
- Basement Garage
- Parking Available
- Side Facing Garage
- Garage Door Opener
Property Views
- Lake Views
- Countryside Views
Home Design
- Traditional Architecture
- Brick Exterior Construction
- Block Foundation
- Frame Construction
- Steel Beams
Interior Spaces
- 10,556 Sq Ft Home
- Living Quarters
- Central Vacuum
- Wired For Data
- Cathedral Ceiling
- 3 Fireplaces
- Gas Log Fireplace
- Drapes & Rods
- Wood Frame Window
- ENERGY STAR Qualified Doors
- Great Room
- Family Room
- Living Room
- Formal Dining Room
- Home Office
- Recreation Room
- Bonus Room
- Workshop
- Screened Porch
- Storage Room
Kitchen
- Eat-In Kitchen
- Breakfast Bar
- Range
- Microwave
- Dishwasher
- Disposal
Flooring
- Wood
- Radiant Floor
- Tile
Bedrooms and Bathrooms
- 7 Bedrooms
- Primary Bedroom on Main
- Split Bedroom Floorplan
- Walk-In Closet
- Walk-in Shower
Laundry
- Laundry Room
- Dryer
- Washer
Unfinished Basement
- Sealed Crawl Space
- Crawl Space
- Rough in Bedroom
Home Security
- Home Security System
- Intercom
- Fire and Smoke Detector
Outdoor Features
- In Ground Pool
- Pond
- Lake, Pond or Stream
- Deck
- Patio
- Storm Cellar or Shelter
- Outdoor Gas Grill
Utilities
- Forced Air Zoned Heating and Cooling System
- Heating System Uses Propane
- Geothermal Heating and Cooling
- Well
- Tankless Water Heater
- Septic Tank
- Internet Available
Additional Features
- Standby Generator
- Guest House
Community Details
- No Home Owners Association
Listing and Financial Details
- Assessor Parcel Number 016 001.00
Map
Home Values in the Area
Average Home Value in this Area
Tax History
| Year | Tax Paid | Tax Assessment Tax Assessment Total Assessment is a certain percentage of the fair market value that is determined by local assessors to be the total taxable value of land and additions on the property. | Land | Improvement |
|---|---|---|---|---|
| 2024 | $11,085 | $697,150 | $74,125 | $623,025 |
| 2023 | $11,085 | $697,150 | $74,125 | $623,025 |
| 2022 | $12,163 | $492,425 | $65,250 | $427,175 |
| 2021 | $12,163 | $492,425 | $65,250 | $427,175 |
| 2020 | $12,163 | $492,425 | $65,250 | $427,175 |
| 2019 | $12,163 | $492,425 | $65,250 | $427,175 |
| 2018 | $11,746 | $475,550 | $58,100 | $417,450 |
| 2017 | $11,746 | $475,550 | $58,100 | $417,450 |
| 2016 | $11,746 | $475,550 | $58,100 | $417,450 |
| 2015 | $10,224 | $475,550 | $58,100 | $417,450 |
| 2014 | $3,736 | $475,550 | $58,100 | $417,450 |
| 2013 | $3,736 | $405,375 | $0 | $0 |
Property History
| Date | Event | Price | Change | Sq Ft Price |
|---|---|---|---|---|
| 04/27/2025 04/27/25 | For Sale | $5,500,000 | -7.6% | $521 / Sq Ft |
| 04/10/2025 04/10/25 | For Sale | $5,950,000 | -- | $564 / Sq Ft |
Purchase History
| Date | Type | Sale Price | Title Company |
|---|---|---|---|
| Quit Claim Deed | -- | -- | |
| Warranty Deed | $720,000 | -- | |
| Quit Claim Deed | -- | -- | |
| Warranty Deed | -- | -- | |
| Warranty Deed | $1,650,000 | -- | |
| Deed | $450,000 | -- | |
| Deed | $335,000 | -- | |
| Deed | $100,500 | -- | |
| Deed | $299,900 | -- | |
| Warranty Deed | $450,000 | -- | |
| Deed | $200,000 | -- | |
| Deed | $510,560 | -- | |
| Deed | $495,070 | -- | |
| Deed | $228,780 | -- | |
| Deed | $261,000 | -- | |
| Deed | $18,890 | -- | |
| Deed | $150,000 | -- | |
| Deed | $373,535 | -- | |
| Deed | $552,550 | -- | |
| Deed | $150,000 | -- | |
| Deed | $98,905 | -- | |
| Deed | $315,000 | -- | |
| Deed | -- | -- | |
| Deed | -- | -- |
Mortgage History
| Date | Status | Loan Amount | Loan Type |
|---|---|---|---|
| Previous Owner | $2,600,000 | Commercial | |
| Previous Owner | $100,000 | Commercial | |
| Previous Owner | $400,000 | No Value Available | |
| Previous Owner | $36,000 | No Value Available | |
| Previous Owner | $70,000 | No Value Available | |
| Previous Owner | $126,700 | No Value Available | |
| Previous Owner | $121,339 | No Value Available | |
| Previous Owner | $100,000 | No Value Available | |
| Previous Owner | $59,300 | No Value Available | |
| Previous Owner | $40,000 | No Value Available | |
| Previous Owner | $40,000 | No Value Available | |
| Previous Owner | $210,000 | No Value Available |
Similar Home in Louisville, TN
Source: East Tennessee REALTORS® MLS
MLS Number: 1296650
APN: 016-001.00
- 3930 Jackson Bend Dr
- 3636 Edgewater Way
- 3774 Edgewater Way
- 3741 Edgewater Way
- 3738 Edgewater Way
- 3746 Jackson Bend Dr
- 3337 Preserve Pointe
- 3331 Preserve Pointe
- 3325 Preserve Pointe
- 3630 Lashbrooke Way
- 3637 Lashbrooke Way
- 3641 Lashbrooke Way
- 3847 River Vista Way
- 3801 Jackson Bend Dr
- Lot 11 Rankin Ferry Loop
- 8719 Inlet Dr
- 8500 River Club Way
- 2120 Scott Ln
- 3127 Keller Bend Rd
- 2405 Citadel Ln
- 1900 Penwood Dr
- 910 Ardmore Alcoa Way
- 2139 Topside Rd
- 1971 Willow Loop Way
- 1716 Cades Cove Rd
- 3017 Limestone Dr
- 8416 Ashley Oak Way
- 1211 Gray Birch Way
- 8860 Crescent Lake Way
- 1221 Southbreeze Cir
- 8700 Hopemont Way
- 8716 Percy Way
- 713 Pine Valley Rd
- 830 Tully Rd
- 703 Idlewood Ln
- 829 Noragate Rd
- 9635 Westland Cove Way
- 1411A Northshore Woods Dr
- 651 Rainforest Rd
- 601 S Peters Rd






