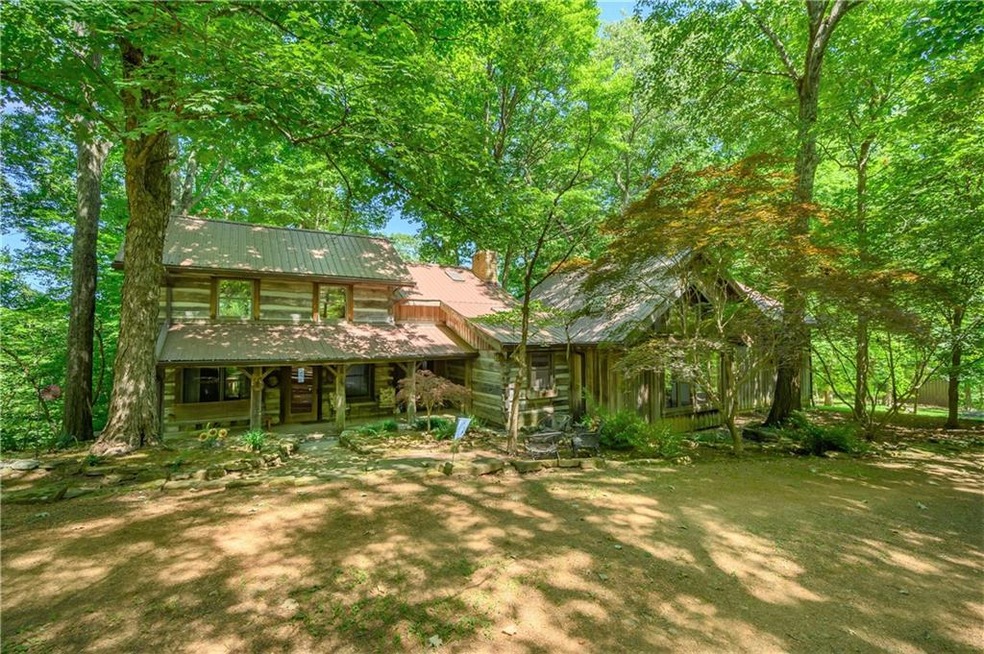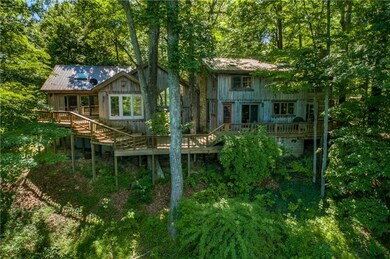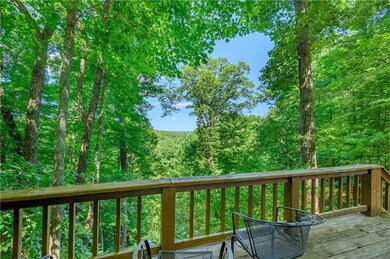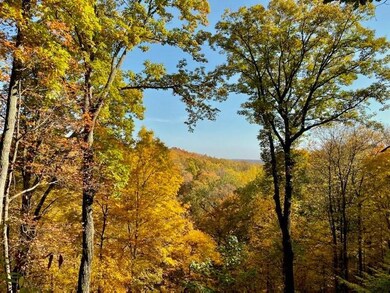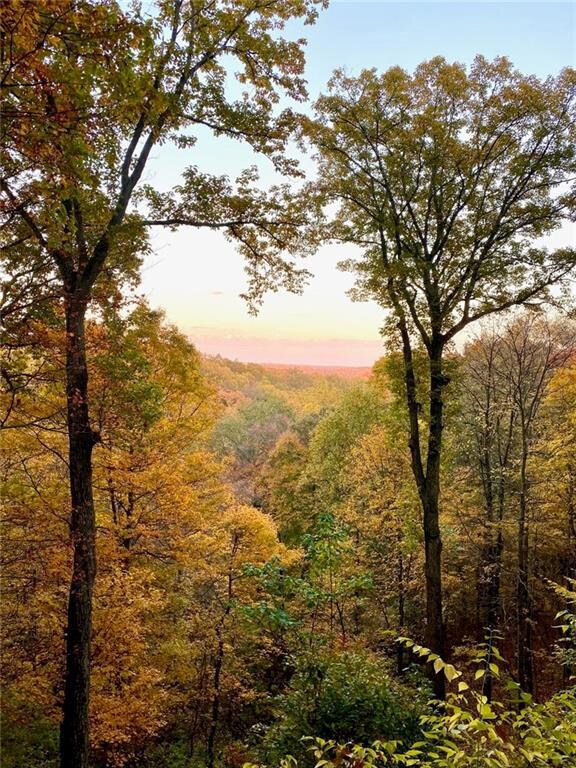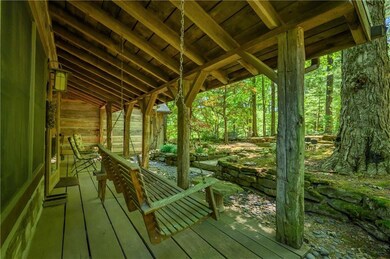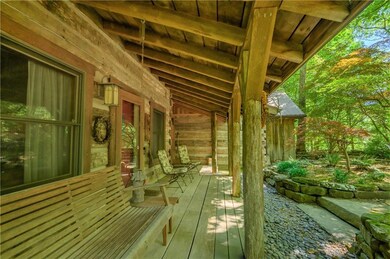
3499 Raspberry Ln Nineveh, IN 46164
Highlights
- Spa
- Contemporary Architecture
- Wood Flooring
- Dining Room with Fireplace
- Cathedral Ceiling
- Double Oven
About This Home
As of March 2025You see lush green in the photos now, but imagine the fall foliage! The perfect mix of rustic & contemporary. Expansive Mike Nickels antique log home + addition. 4 BR's including 2 master suites, 2 furnaces, 2 laundry rooms, 2 BC stone fireplaces + a woodstove. Park-like wooded setting on scenic ridgetop w/ beautiful views. Jacuzzi tub in separate room just off master bath w/ access to the multi-level wraparound deck overlooking the forest. With minor adjustments like adding a kitchenette, this home would be perfect for someone who wants a homestay or in-law quarters. Private setting on dead end rd. Adjoins Green Valley Conservation Club (115 acs w/trails, fishing pond, hunting & camping for private members). Fiber optic internet available.
Last Agent to Sell the Property
Phil Shively
Carpenter Hills O'Brown Listed on: 04/15/2022
Co-Listed By
Kimberly Brady
Carpenter Hills O'Brown
Last Buyer's Agent
Phillip Shively
Home Details
Home Type
- Single Family
Est. Annual Taxes
- $3,988
Year Built
- Built in 1984
Lot Details
- 4.19 Acre Lot
Parking
- Gravel Driveway
Home Design
- Contemporary Architecture
- Log Cabin
- Block Foundation
Interior Spaces
- 2-Story Property
- Built-in Bookshelves
- Cathedral Ceiling
- Skylights
- Free Standing Fireplace
- Wood Frame Window
- Great Room with Fireplace
- Dining Room with Fireplace
- 3 Fireplaces
- Finished Basement
- Walk-Out Basement
Kitchen
- Breakfast Bar
- Double Oven
- Electric Oven
- Microwave
- Dishwasher
- Disposal
Flooring
- Wood
- Carpet
- Vinyl
Bedrooms and Bathrooms
- 4 Bedrooms
Laundry
- Dryer
- Washer
Home Security
- Security System Owned
- Fire and Smoke Detector
Outdoor Features
- Spa
- Outdoor Storage
Utilities
- Forced Air Heating and Cooling System
- Heating System Uses Propane
- Septic Tank
Listing and Financial Details
- Assessor Parcel Number 070702200113000006
Ownership History
Purchase Details
Home Financials for this Owner
Home Financials are based on the most recent Mortgage that was taken out on this home.Purchase Details
Purchase Details
Home Financials for this Owner
Home Financials are based on the most recent Mortgage that was taken out on this home.Similar Homes in the area
Home Values in the Area
Average Home Value in this Area
Purchase History
| Date | Type | Sale Price | Title Company |
|---|---|---|---|
| Deed | $801,000 | First American Title | |
| Quit Claim Deed | -- | None Listed On Document | |
| Warranty Deed | -- | Security Title |
Property History
| Date | Event | Price | Change | Sq Ft Price |
|---|---|---|---|---|
| 03/28/2025 03/28/25 | Sold | $801,000 | +0.1% | $173 / Sq Ft |
| 02/24/2025 02/24/25 | Pending | -- | -- | -- |
| 02/03/2025 02/03/25 | Price Changed | $799,900 | -3.5% | $173 / Sq Ft |
| 12/14/2024 12/14/24 | For Sale | $829,000 | +43.4% | $179 / Sq Ft |
| 09/15/2022 09/15/22 | Sold | $578,000 | -2.9% | $145 / Sq Ft |
| 08/09/2022 08/09/22 | Pending | -- | -- | -- |
| 06/17/2022 06/17/22 | Price Changed | $595,000 | -6.3% | $149 / Sq Ft |
| 05/12/2022 05/12/22 | For Sale | $635,000 | 0.0% | $159 / Sq Ft |
| 04/23/2022 04/23/22 | Pending | -- | -- | -- |
| 04/15/2022 04/15/22 | For Sale | $635,000 | -- | $159 / Sq Ft |
Tax History Compared to Growth
Tax History
| Year | Tax Paid | Tax Assessment Tax Assessment Total Assessment is a certain percentage of the fair market value that is determined by local assessors to be the total taxable value of land and additions on the property. | Land | Improvement |
|---|---|---|---|---|
| 2024 | $2,098 | $644,900 | $68,900 | $576,000 |
| 2023 | $1,839 | $541,400 | $50,900 | $490,500 |
| 2022 | $1,534 | $391,700 | $40,900 | $350,800 |
| 2021 | $3,712 | $337,400 | $35,900 | $301,500 |
| 2020 | $3,496 | $309,900 | $27,900 | $282,000 |
| 2019 | $3,115 | $282,700 | $27,900 | $254,800 |
| 2018 | $3,392 | $267,100 | $27,900 | $239,200 |
| 2017 | $3,355 | $264,900 | $27,900 | $237,000 |
| 2016 | $3,172 | $259,100 | $27,900 | $231,200 |
| 2014 | $2,725 | $259,300 | $27,900 | $231,400 |
| 2013 | $2,725 | $254,400 | $27,900 | $226,500 |
Agents Affiliated with this Home
-
Jennifer Turner

Seller's Agent in 2025
Jennifer Turner
Carpenter, REALTORS®
(317) 504-5072
205 Total Sales
-
R
Buyer's Agent in 2025
RACI NonMember
NonMember RACI
-

Seller's Agent in 2022
Phil Shively
Carpenter Hills O'Brown
(812) 325-2290
235 Total Sales
-

Seller Co-Listing Agent in 2022
Kimberly Brady
Carpenter Hills O'Brown
(812) 325-2290
-
P
Buyer's Agent in 2022
Phillip Shively
Map
Source: MIBOR Broker Listing Cooperative®
MLS Number: 21848715
APN: 07-07-02-200-113.000-006
- 4414 Salt Creek Rd
- 1686 Borders Rd
- 0 Tract #8 Smith Rd
- 0, Tract #7 Smith Rd
- 0 Tract #6 Smith Rd
- 5175 Bean Blossom Rd
- 4168 Sprunica Rd
- 0 Tract #3 Sprunica Rd
- 0 Persimmon Ridge Rd
- 6863 Three Notch Rd
- 6840 Siebert Trail
- 1557 W Shore Dr
- 255 Lynn Rd
- 1058 Freeman Ridge Rd
- 7242 Ford Ridge Rd
- 0 Hoover Rd Unit MBR22025184
- 6497 Osprey Dr
- 237 Salt Creek Rd
- 6492 Osprey Dr
- 5821 N Bittersweet Rd
