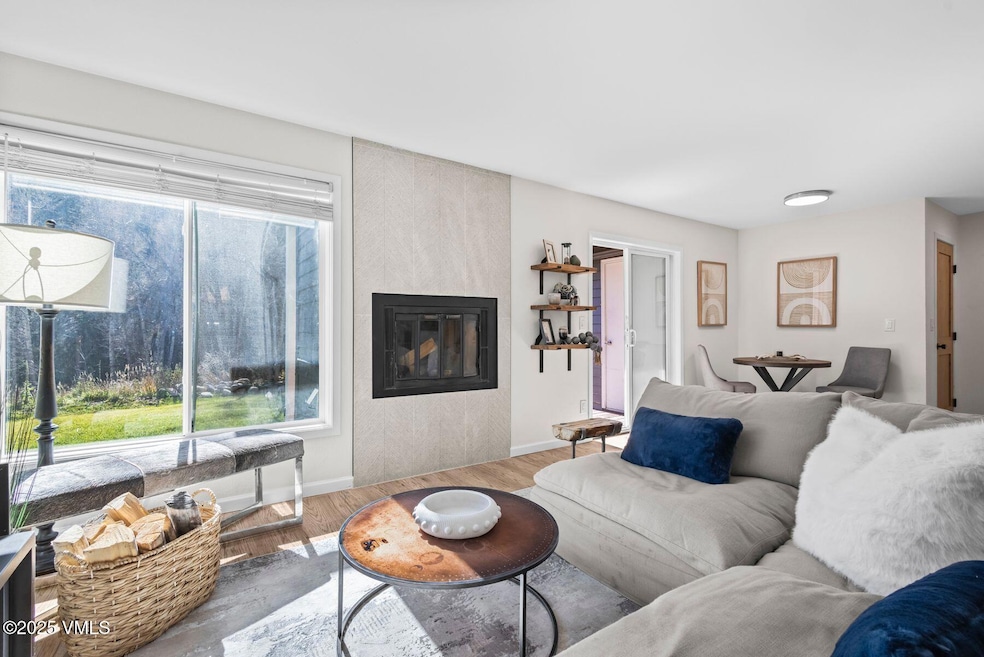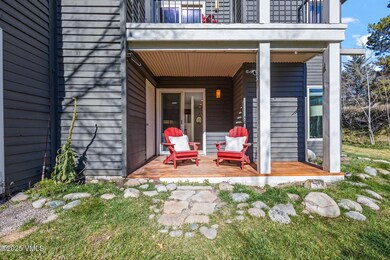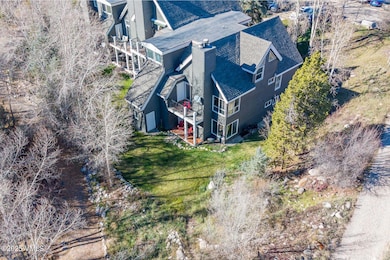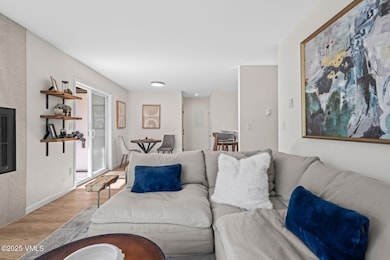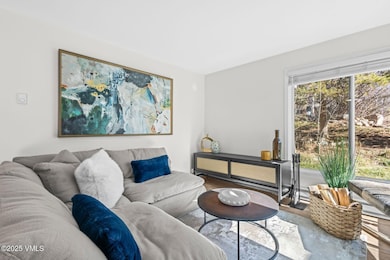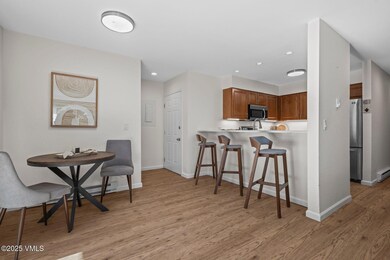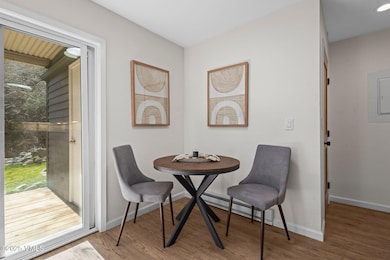34999 Hwy 6 Unit i 101 Edwards, CO 81632
Estimated payment $4,781/month
Highlights
- Fishing
- Property is near public transit
- Cooling Available
- River View
- Community Pool
- Patio
About This Home
Effortless single-level living meets modern mountain style in this beautifully updated two-bedroom residence at The Reserve in Edwards. Thoughtfully designed for both comfort and connection, this 925-square-foot home offers an open-concept layout filled with natural light from expansive windows and sliding glass doors. The living area centers around a striking floor-to-ceiling tiled wood-burning fireplace, complementing the newer flooring and fresh, contemporary finishes. Step outside to your private patio oasis, a newly sanded and stained patio, where the tranquil sounds of the Eagle River create an unmatched sense of serenity and privacy. The residence features updated windows and doors, modern recessed lighting, refreshed appliances, solid surface countertops, updated cabinets and a cohesive flow that enhances both everyday living and entertaining. Perfectly situated within The Reserve — one of the Vail Valley's few communities offering a summer outdoor pool — residents enjoy easy access to the free bus line, the close proximity to Arrowhead, Beaver Creek, and Vail, the vibrant Riverwalk district just a short stroll away, with its boutique shops, restaurants, and movie theater. Scenic bike and walking trails connect directly behind the property, offering year-round access to the best of mountain living. With its ideal location, inviting single-level design, and calm riverside ambiance, this residence captures the essence of effortless Colorado living at The Reserve.
Listing Agent
LIV Sotheby's Int Realty Beaver Creek Village Brokerage Phone: 720.272.9749 License #FA100084214 Listed on: 11/05/2025

Property Details
Home Type
- Condominium
Est. Annual Taxes
- $2,392
Year Built
- Built in 1980
HOA Fees
- $444 Monthly HOA Fees
Parking
- Surface Parking
Property Views
- River
- Woods
- Creek or Stream
Home Design
- Poured Concrete
- Frame Construction
- Asphalt Roof
- Wood Siding
Interior Spaces
- 925 Sq Ft Home
- 1-Story Property
- Partially Furnished
- Ceiling Fan
- Wood Burning Fireplace
- Washer and Dryer
Kitchen
- Built-In Electric Oven
- Microwave
- ENERGY STAR Qualified Refrigerator
- ENERGY STAR Qualified Dishwasher
- Disposal
Flooring
- Laminate
- Tile
Bedrooms and Bathrooms
- 2 Bedrooms
- 2 Full Bathrooms
Utilities
- Cooling Available
- Baseboard Heating
- Cable TV Available
Additional Features
- Patio
- River Front
- Property is near public transit
Listing and Financial Details
- Assessor Parcel Number 2105-043-02-058
Community Details
Overview
- The Reserve Subdivision
Recreation
- Community Pool
- Fishing
- Trails
- Snow Removal
Map
Home Values in the Area
Average Home Value in this Area
Tax History
| Year | Tax Paid | Tax Assessment Tax Assessment Total Assessment is a certain percentage of the fair market value that is determined by local assessors to be the total taxable value of land and additions on the property. | Land | Improvement |
|---|---|---|---|---|
| 2024 | $2,331 | $44,860 | -- | $44,860 |
| 2023 | $2,331 | $44,860 | $0 | $44,860 |
| 2022 | $1,712 | $28,600 | $0 | $28,600 |
| 2021 | $1,736 | $29,420 | $0 | $29,420 |
| 2020 | $1,458 | $24,820 | $0 | $24,820 |
| 2019 | $1,450 | $24,820 | $0 | $24,820 |
| 2018 | $1,439 | $24,070 | $0 | $24,070 |
| 2017 | $1,424 | $24,070 | $0 | $24,070 |
| 2016 | $1,412 | $23,770 | $0 | $23,770 |
| 2015 | -- | $23,770 | $0 | $23,770 |
| 2014 | $941 | $17,190 | $0 | $17,190 |
Property History
| Date | Event | Price | List to Sale | Price per Sq Ft | Prior Sale |
|---|---|---|---|---|---|
| 11/05/2025 11/05/25 | For Sale | $785,000 | +8.3% | $849 / Sq Ft | |
| 05/06/2022 05/06/22 | Sold | $725,000 | +3.6% | $784 / Sq Ft | View Prior Sale |
| 03/13/2022 03/13/22 | Pending | -- | -- | -- | |
| 03/03/2022 03/03/22 | For Sale | $699,500 | +117.2% | $756 / Sq Ft | |
| 02/09/2016 02/09/16 | Sold | $322,000 | -0.9% | $348 / Sq Ft | View Prior Sale |
| 12/11/2015 12/11/15 | Pending | -- | -- | -- | |
| 12/11/2015 12/11/15 | For Sale | $325,000 | -- | $351 / Sq Ft |
Purchase History
| Date | Type | Sale Price | Title Company |
|---|---|---|---|
| Warranty Deed | $725,000 | New Title Company Name | |
| Warranty Deed | $322,000 | Heritage Title | |
| Warranty Deed | $270,000 | -- | |
| Warranty Deed | $200,000 | Stewart Title | |
| Interfamily Deed Transfer | -- | Stewart Title |
Mortgage History
| Date | Status | Loan Amount | Loan Type |
|---|---|---|---|
| Open | $580,000 | New Conventional | |
| Previous Owner | $305,500 | New Conventional | |
| Previous Owner | $216,000 | Credit Line Revolving | |
| Previous Owner | $194,300 | Purchase Money Mortgage | |
| Closed | $54,000 | No Value Available |
Source: Vail Multi-List Service
MLS Number: 1012976
APN: R031324
- 34999 Hwy 6 Unit M101
- 34999 Hwy 6 Unit K203
- 34999 Hwy 6 Unit O303
- 13 Millers Circle Rd
- 35021 U S 6
- 38 Miller's Circle Rd
- 8 Rue Riviere Rd
- 0 Tbd Highway 6
- 20 Miller's Loop
- 35423 U S 6
- 153 Hummingbird Trail
- 15 Eagle River Rd
- 40 River Pines Ct Unit B307
- 8 Charolais Cir
- 50 Andover Trail
- 295 Main St Unit R306
- 295 Main St Unit R305
- 295 Main St Unit R201
- 295 Main St Unit R204
- 50 Howard Dr
- 50 Andover Trail
- 11 Russell Trail
- 128 Old Country Ln
- 128 Old Country Ln
- 1993 Cresta Rd
- 998 W Beaver Creek Blvd Unit Lodge at Brookside #301
- 520 W Beaver Creek Blvd Unit A103
- 414 W Beaver Creek Blvd Unit B22
- 50 Scott Hill Rd Unit 303
- 21 Pommel Place
- 41929 Us Highway 6
- 1133 Main St
- 945 Red Sandstone Rd Unit A1
- 122 W Meadow Dr
- 1115 Chambers Ave
- 85 Pond Rd
- 40 Mt Eve Rd
- 4595 Bighorn Rd
- 765 Red Table Dr
- 768 Kings Lake Rd
