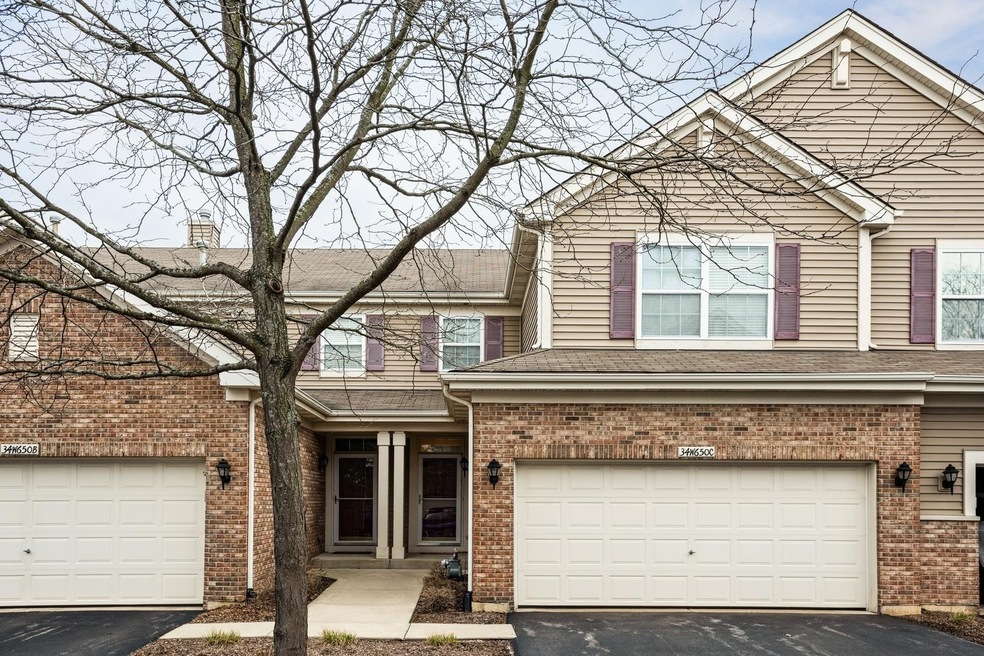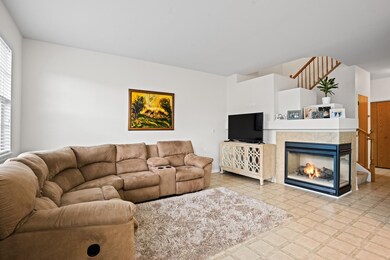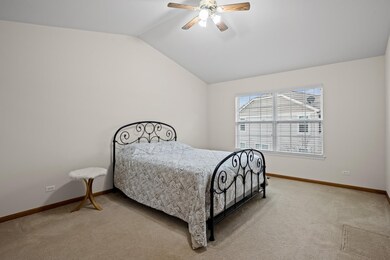
34W650 Roosevelt Ave Unit C Saint Charles, IL 60174
Valley View NeighborhoodEstimated Value: $351,000 - $372,000
Highlights
- Vaulted Ceiling
- 2 Car Attached Garage
- Patio
- Anderson Elementary School Rated A
- Walk-In Closet
- Resident Manager or Management On Site
About This Home
As of June 2022When you enter this house you will immediately feel at home. From the light-filled interior to the spacious living area, the whole house is bright and airy. Here you have the perfect combination between an open-concept layout, privacy and comfort. The living room boasts a two sided fireplace and a large lounging area where you can see the two-story ceiling staircase. The dining room provides direct access to the private patio and a green space. The spacious eat in kitchen has a separate pantry closet for additional storage. The first floor half bathroom is large and conveniently located. On the second floor, the private primary suite has a large bathroom with a separate shower, soaking tub and a double vanity. There is a spacious walk-in closet and another closet in the bedroom for additional storage. The other two bedrooms have ample space and are equipped with plenty of closet area. The hall bath and the second floor laundry room provide lots of convenience. The nearly 800 SF basement has high ceilings, an egress window, plenty of storage space and it is ready to be used as a gym or finished as an office or a spacious family room. You will be a short distance from River Bend Community Park, a recreation area and nature preserve that boasts more than 45 acres of amenities including trails, playgrounds, picnic shelters, tennis courts a fishing pond and an off-leash dog park. You can also explore Tekakwitha Woods Forest Preserve or the scenic Fox River Trail which connects with the Illinois Prairie Path. Minutes to downtown St Charles, schools, shopping, dining and entertainment. This is truly a neighborhood treasure.
Last Listed By
Berkshire Hathaway HomeServices Chicago License #475195687 Listed on: 04/07/2022

Townhouse Details
Home Type
- Townhome
Est. Annual Taxes
- $5,680
Year Built
- Built in 2007
Lot Details
- 0.58
HOA Fees
Parking
- 2 Car Attached Garage
- Driveway
- Parking Included in Price
Home Design
- Asphalt Roof
Interior Spaces
- 1,874 Sq Ft Home
- 2-Story Property
- Vaulted Ceiling
- Ceiling Fan
- Gas Log Fireplace
- Living Room with Fireplace
- Dining Room
Kitchen
- Range
- Microwave
- Dishwasher
Bedrooms and Bathrooms
- 3 Bedrooms
- 3 Potential Bedrooms
- Walk-In Closet
- Dual Sinks
Laundry
- Laundry Room
- Laundry on upper level
- Dryer
- Washer
Unfinished Basement
- Basement Fills Entire Space Under The House
- Sump Pump
- Basement Window Egress
Home Security
Outdoor Features
- Patio
Schools
- Anderson Elementary School
- Wredling Middle School
- St Charles East High School
Utilities
- Forced Air Heating and Cooling System
- Heating System Uses Natural Gas
Listing and Financial Details
- Homeowner Tax Exemptions
Community Details
Overview
- Association fees include exterior maintenance, lawn care, snow removal
- 4 Units
- Kathleen Sarullo Association, Phone Number (847) 428-7140
- Whitmore Place Subdivision
- Property managed by Premier Community Management
Pet Policy
- Dogs and Cats Allowed
Security
- Resident Manager or Management On Site
- Carbon Monoxide Detectors
Ownership History
Purchase Details
Home Financials for this Owner
Home Financials are based on the most recent Mortgage that was taken out on this home.Purchase Details
Home Financials for this Owner
Home Financials are based on the most recent Mortgage that was taken out on this home.Purchase Details
Purchase Details
Home Financials for this Owner
Home Financials are based on the most recent Mortgage that was taken out on this home.Similar Homes in the area
Home Values in the Area
Average Home Value in this Area
Purchase History
| Date | Buyer | Sale Price | Title Company |
|---|---|---|---|
| Kranzmann Brendan | $305,000 | None Listed On Document | |
| Massaro Guiseppe | $175,000 | Chicago Title Insurance Co | |
| Bayview Loan Servicing Llc | -- | None Available | |
| Smith Christine A | $270,500 | Chicago Title Insurance Co |
Mortgage History
| Date | Status | Borrower | Loan Amount |
|---|---|---|---|
| Open | Kranzmann Brendan | $228,750 | |
| Previous Owner | Smith Christine A | $266,416 |
Property History
| Date | Event | Price | Change | Sq Ft Price |
|---|---|---|---|---|
| 06/27/2022 06/27/22 | Sold | $305,000 | +2.0% | $163 / Sq Ft |
| 05/19/2022 05/19/22 | Pending | -- | -- | -- |
| 05/17/2022 05/17/22 | Price Changed | $299,000 | -5.1% | $160 / Sq Ft |
| 04/07/2022 04/07/22 | For Sale | $315,000 | +80.0% | $168 / Sq Ft |
| 11/12/2014 11/12/14 | Sold | $175,000 | -0.5% | $99 / Sq Ft |
| 09/18/2014 09/18/14 | Pending | -- | -- | -- |
| 09/09/2014 09/09/14 | Price Changed | $175,900 | -7.4% | $100 / Sq Ft |
| 07/09/2014 07/09/14 | For Sale | $189,900 | -- | $108 / Sq Ft |
Tax History Compared to Growth
Tax History
| Year | Tax Paid | Tax Assessment Tax Assessment Total Assessment is a certain percentage of the fair market value that is determined by local assessors to be the total taxable value of land and additions on the property. | Land | Improvement |
|---|---|---|---|---|
| 2023 | $6,485 | $93,302 | $18,332 | $74,970 |
| 2022 | $5,694 | $85,201 | $19,885 | $65,316 |
| 2021 | $5,227 | $81,213 | $18,954 | $62,259 |
| 2020 | $5,680 | $79,699 | $18,601 | $61,098 |
| 2019 | $5,574 | $78,121 | $18,233 | $59,888 |
| 2018 | $5,631 | $78,679 | $16,270 | $62,409 |
| 2017 | $5,480 | $75,989 | $15,714 | $60,275 |
| 2016 | $5,759 | $73,320 | $15,162 | $58,158 |
| 2015 | -- | $72,530 | $14,999 | $57,531 |
| 2014 | -- | $68,829 | $14,999 | $53,830 |
| 2013 | -- | $67,576 | $15,149 | $52,427 |
Agents Affiliated with this Home
-
Michael and Miri Anderson

Seller's Agent in 2022
Michael and Miri Anderson
Berkshire Hathaway HomeServices Chicago
(630) 682-8222
1 in this area
15 Total Sales
-
Dan Potilechio

Buyer's Agent in 2022
Dan Potilechio
Keller Williams Infinity
(630) 660-1741
1 in this area
92 Total Sales
-
Cathy Kelley

Seller's Agent in 2014
Cathy Kelley
Happy Living Realty
(630) 337-5697
1 in this area
44 Total Sales
-
Anne Gavanes

Buyer's Agent in 2014
Anne Gavanes
Baird Warner
(630) 779-0565
50 Total Sales
Map
Source: Midwest Real Estate Data (MRED)
MLS Number: 11368585
APN: 09-11-335-010
- 6N365 Whitmore Cir Unit A
- 34W789 S James Dr
- 6N682 Roosevelt Ave
- Lot 5 Illinois St
- 6N748 Illinois St
- 6N772 Tuscola Ave
- Lot 6 May Ln
- 692-703 Tuscola Ave
- 6N688 Tuscola Ave
- 6N678 Tuscola Ave
- 6N667 Watseka Ave
- 7N030 Wabash Ave
- 4009 Faith Ln
- 4032 Faith Ln
- 4016 Faith Ln
- 35W343 Riverside Dr
- 35W511 Sunnyside Ave
- 35W558 Sunnyside Ave
- 888 Fox Glen Dr
- 6N362 Riverside Dr
- 34W650 Roosevelt Ave Unit A
- 34W650 Roosevelt Ave
- 34W650 Roosevelt Ave
- 34W650 Roosevelt Ave
- 34W650 Roosevelt Ave
- 34W650 Roosevelt Ave Unit D
- 34W650 Roosevelt Ave Unit B
- 34W650 Roosevelt Ave Unit C
- 34W680 Roosevelt Ave Unit A
- 34W680 Roosevelt Ave Unit E
- 34W680 Roosevelt Ave Unit B
- 34W680 Roosevelt Ave Unit D
- 34W680 Roosevelt Ave
- 34W630 Roosevelt Ave Unit E
- 34W630 Roosevelt Ave Unit D
- 34W630 Roosevelt Ave
- 34W630 Roosevelt Ave
- 34W630 Roosevelt Ave
- 34W630 Roosevelt Ave
- 34W630 Roosevelt Ave






