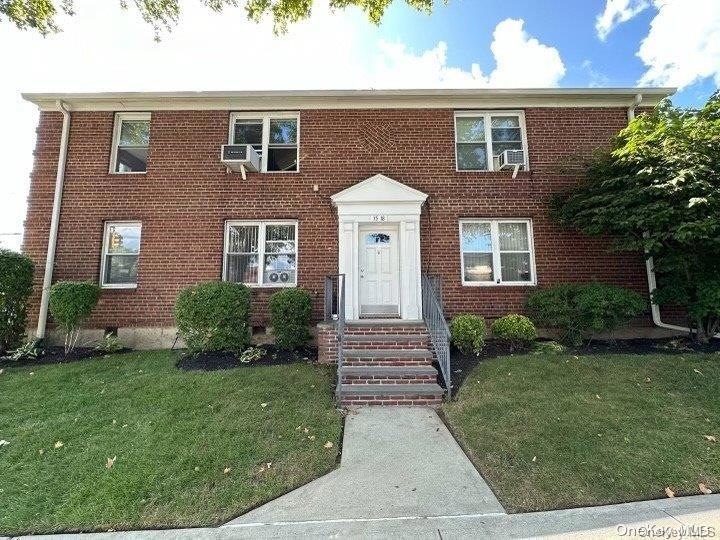
35-18 192nd St Unit 3B Flushing, NY 11358
Auburndale NeighborhoodHighlights
- Property is near public transit
- 3-minute walk to Auburndale Station
- Cats Allowed
- P.S. 32 - State Street Rated A
- Park
- Garden Home
About This Home
As of December 2024Unit is located on 2nd floor. Please verify that potential purchasers meet the minimum income required. This is 40Xs the monthly mortgage plus maintenance for a single occupant (Example: $82,000 with 20% down) and 50X's the monthly mortgage and maintenance for a double occupant (Example: $102,000, with 20% down). With the convenience of onsite laundry, many public transportation options to choose from (only a 5 minute walk to the Auburndale LIRR station, and just steps to the Q28 and Q76 to Downtown Flushing), being zoned for A-rated schools (PS 32), and several parks, dining and shopping options close by.
Property Details
Home Type
- Co-Op
Year Built
- Built in 1950
Parking
- Waiting List for Parking
Home Design
- Garden Home
- Brick Exterior Construction
Interior Spaces
- 2-Story Property
- Crawl Space
Bedrooms and Bathrooms
- 2 Bedrooms
- 1 Full Bathroom
Location
- Property is near public transit
Schools
- Ps 32 State Street Elementary School
- Is 25 Adrien Block Middle School
- Francis Lewis High School
Utilities
- Cooling System Mounted To A Wall/Window
- Heating System Uses Natural Gas
- Radiant Heating System
Community Details
Overview
- Association fees include grounds care, hot water, sewer, trash, water, heat, common area, exterior maintenance, snow removal
- Simplex
Recreation
- Park
Pet Policy
- Cats Allowed
Similar Homes in the area
Home Values in the Area
Average Home Value in this Area
Property History
| Date | Event | Price | Change | Sq Ft Price |
|---|---|---|---|---|
| 12/31/2024 12/31/24 | Sold | $350,000 | -2.5% | -- |
| 10/07/2024 10/07/24 | Pending | -- | -- | -- |
| 09/23/2024 09/23/24 | For Sale | $359,000 | -- | -- |
Tax History Compared to Growth
Agents Affiliated with this Home
-
John Jung

Seller's Agent in 2024
John Jung
Tri State Han Mi Realty Inc
(718) 461-3800
3 in this area
35 Total Sales
Map
Source: OneKey® MLS
MLS Number: L3580548
- 36-03 193rd St
- 36-21 193rd St Unit 3D
- 36-21 193rd St Unit 1C
- 192-11 37th Ave Unit 204
- 36-26 191st St
- 191-05 35th Ave Unit D
- 36-20 194th St Unit 3r
- 36-38 194th St Unit 179
- 191-03 39th Ave Unit 160
- 192-16 39th Ave Unit 1
- 190-05 39th Ave Unit 142
- 36-22 195th St
- 194-08 37th Ave
- 193-22 39th Ave Unit A
- 33-64 190th St
- 37-15 195th St Unit 184
- 34-12 192nd St
- 190-12 Station Rd
- 200-12 36th Ave
- 4014 191st St
