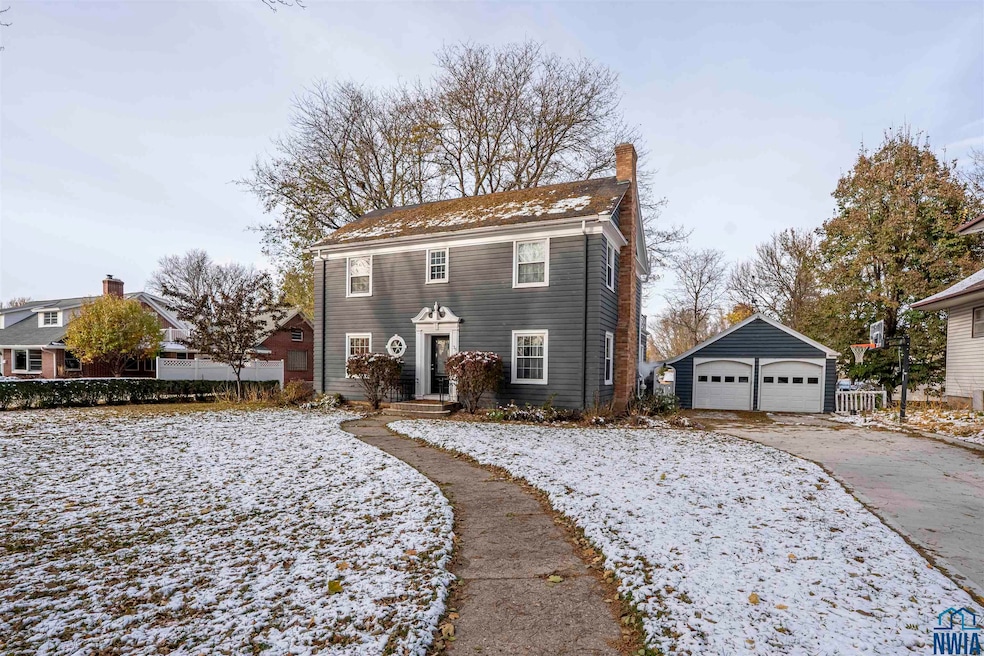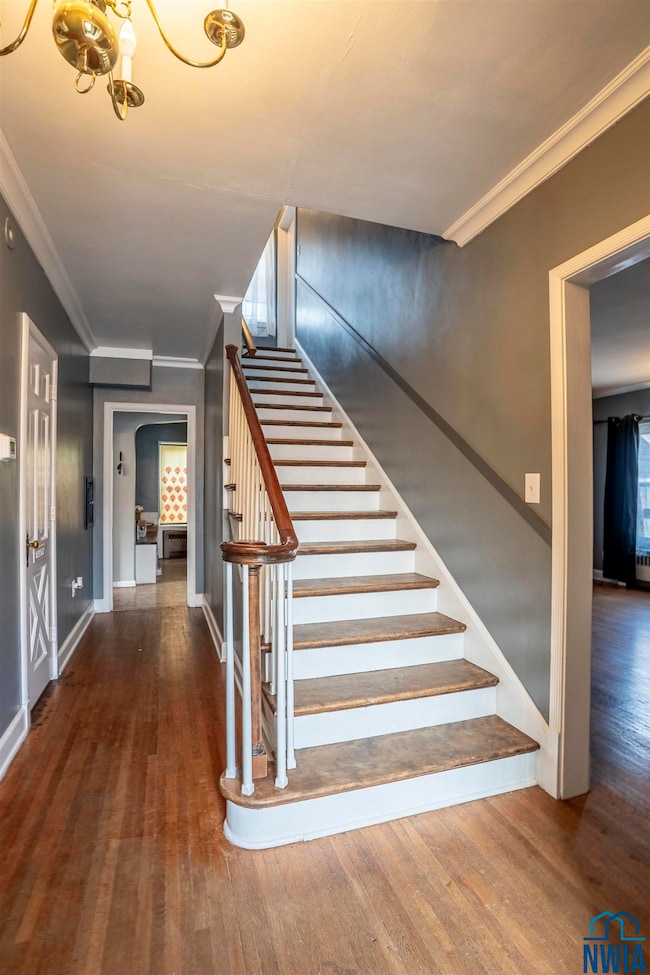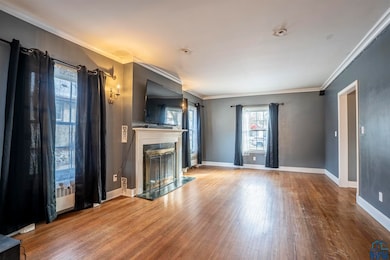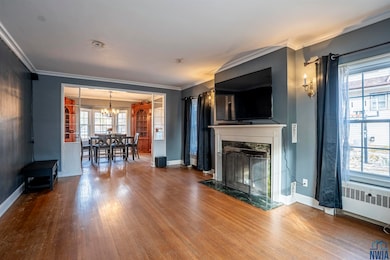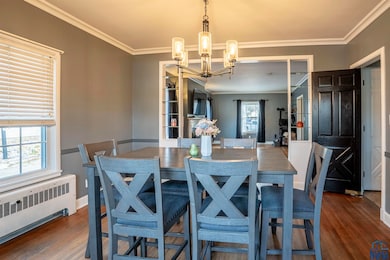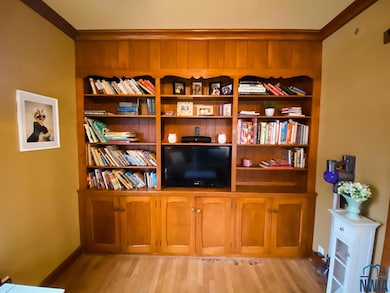35 9th St SW Le Mars, IA 51031
Estimated payment $2,014/month
Highlights
- Deck
- 2 Fireplaces
- Fenced Yard
- Wood Flooring
- Mud Room
- 2 Car Detached Garage
About This Home
Step into timeless quality with this beautifully crafted 2-story home built in 1941 by John M. Moore of the Moore Lumber Company. Designed with an architectural engineer’s precision and built using hand-selected lumber, this home blends historic character with thoughtful updates. Featuring 4 bedrooms, 1.5 baths, and a walk-up attic ideal for storage or future expansion, this property sits on a spacious 0.40-acre fenced lot. Inside, you’ll find solid oak floors, crown molding, and a wood-burning fireplace that anchors the inviting living room. The main floor office/den offers custom built-in bookshelves, while the mudroom includes built-in benches and lockers for everyday convenience. The kitchen features stainless steel appliances, including a gas stove (with electric hookup available), and all kitchen appliances remain with the home. The walk-out basement adds living flexibility with a large family room perfect for movie or game nights and a multifunctional laundry area that includes a shower and sink. Think storage or exercise room space! Recent updates include: new boiler system (Dec 2023), radon mitigation system (2020), new driveway and front sidewalk (2021), fresh paint throughout main and upper floors (including ceilings in the kitchen and mudroom), updated bathrooms with epoxy-painted floors and shower tile. See the amenities list for further updates. Quality craftsmanship, abundant character, and modern updates make this home a rare find. Look for the laundry chute doors on main and upper level, check out the tree swing in the backyard, and practice your jump shot at the basketball hoop in the driveway by the 2 car detached garage. This is a great opportunity to own a piece of local history on a beautiful tree-lined street!
Home Details
Home Type
- Single Family
Est. Annual Taxes
- $3,758
Year Built
- Built in 1941
Lot Details
- 0.4 Acre Lot
- Fenced Yard
- Landscaped with Trees
- Garden
Parking
- 2 Car Detached Garage
- Garage Door Opener
- Driveway
Home Design
- Shingle Roof
- Hardboard
Interior Spaces
- 2-Story Property
- Crown Molding
- 2 Fireplaces
- Wood Burning Fireplace
- Mud Room
- Entrance Foyer
- Living Room
- Dining Room
- Wood Flooring
- Eat-In Kitchen
Bedrooms and Bathrooms
- 4 Bedrooms
- 2 Bathrooms
Partially Finished Basement
- Basement Fills Entire Space Under The House
- Block Basement Construction
- Laundry in Basement
Outdoor Features
- Deck
- Patio
- Porch
Schools
- Lemars Elementary And Middle School
- Lemars High School
Utilities
- Central Air
- Hot Water Heating System
- Water Softener
- Internet Available
Listing and Financial Details
- Assessor Parcel Number 12-16-336-015
Map
Home Values in the Area
Average Home Value in this Area
Tax History
| Year | Tax Paid | Tax Assessment Tax Assessment Total Assessment is a certain percentage of the fair market value that is determined by local assessors to be the total taxable value of land and additions on the property. | Land | Improvement |
|---|---|---|---|---|
| 2025 | $3,758 | $299,630 | $47,250 | $252,380 |
| 2024 | $3,190 | $276,150 | $47,250 | $228,900 |
| 2023 | $3,086 | $259,910 | $31,500 | $228,410 |
| 2022 | $3,054 | $217,470 | $31,500 | $185,970 |
| 2021 | $3,066 | $217,470 | $31,500 | $185,970 |
| 2020 | $3,066 | $207,930 | $31,500 | $176,430 |
| 2019 | -- | $207,930 | $31,500 | $176,430 |
| 2018 | -- | $196,940 | $31,500 | $165,440 |
| 2017 | -- | $173,930 | $0 | $0 |
| 2016 | -- | $173,930 | $0 | $0 |
| 2015 | -- | $159,500 | $0 | $0 |
| 2014 | -- | $0 | $0 | $0 |
Property History
| Date | Event | Price | List to Sale | Price per Sq Ft | Prior Sale |
|---|---|---|---|---|---|
| 11/12/2025 11/12/25 | For Sale | $323,000 | +8.8% | $112 / Sq Ft | |
| 07/20/2023 07/20/23 | Sold | $297,000 | +4.2% | $103 / Sq Ft | View Prior Sale |
| 05/27/2023 05/27/23 | Pending | -- | -- | -- | |
| 05/04/2023 05/04/23 | For Sale | $285,000 | 0.0% | $99 / Sq Ft | |
| 04/24/2023 04/24/23 | Pending | -- | -- | -- | |
| 04/24/2023 04/24/23 | For Sale | $285,000 | +15.9% | $99 / Sq Ft | |
| 05/01/2020 05/01/20 | Sold | $246,000 | -1.2% | $103 / Sq Ft | View Prior Sale |
| 03/14/2020 03/14/20 | Pending | -- | -- | -- | |
| 02/19/2020 02/19/20 | Price Changed | $249,000 | -2.2% | $104 / Sq Ft | |
| 01/06/2020 01/06/20 | For Sale | $254,500 | -- | $106 / Sq Ft |
Purchase History
| Date | Type | Sale Price | Title Company |
|---|---|---|---|
| Warranty Deed | $297,000 | None Listed On Document | |
| Warranty Deed | $297,000 | None Listed On Document | |
| Warranty Deed | $246,000 | Iowa Abstract & Title | |
| Warranty Deed | $180,000 | None Available |
Mortgage History
| Date | Status | Loan Amount | Loan Type |
|---|---|---|---|
| Open | $291,620 | FHA | |
| Closed | $291,620 | FHA | |
| Previous Owner | $254,856 | VA | |
| Previous Owner | $170,848 | FHA |
Source: Northwest Iowa Regional Board of REALTORS®
MLS Number: 830940
APN: 12-16-336-015
- TBD 9th St SW
- 125 9th St SW
- 123 10th St SW
- 120 11th St SW
- 212 6th St SW
- 520 Central Ave SE
- 307 9th St SE
- 401 Central Ave SW
- 1240 Central Ave SE
- 1225 3rd Ave SW
- 321 Central Ave SW
- 34 Prospect St SW
- 321 2nd Ave SE
- 221 3rd Ave SE
- 642 7th St SE
- 626 3rd St SW
- 811 3rd St SE
- 423 Countryside Dr
- 790 Cedar View Dr Unit 401
- 533 12th Ave SW
- 821 4th Ave SE
- 480 12th Ave SW Unit 5
- 1897 13th Ave SE Unit 2104
- 3800 Glen Oaks Blvd
- 4201 Denice Ct
- 2300 Indian Hills Dr
- 3634 Glen Oaks Blvd
- 1800 Indian Hills Dr
- 3900-3937 Winona Way
- 2931 Chambers St
- 2951 Park Ave
- 55 W Clifton Ave
- 911 S Mulberry St
- 1331 S Maple St
- 417 S Fairmount St
- 1220 4th St
- 520 Nebraska St
- 705 Douglas St
- 1116 S Glass St
- 700 S Linn St
