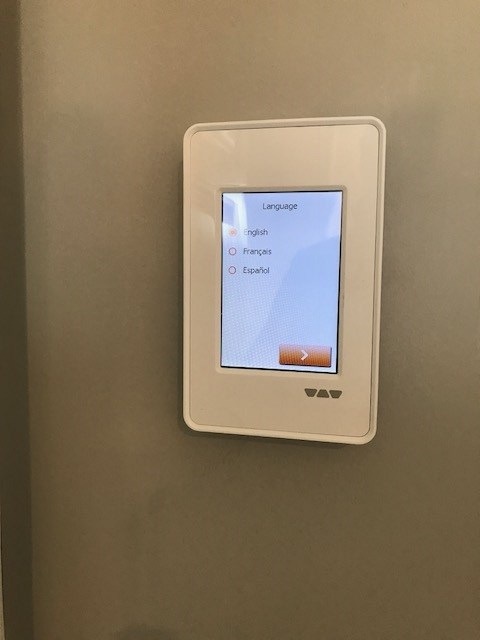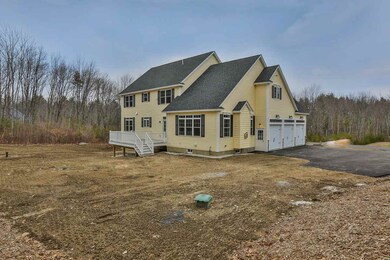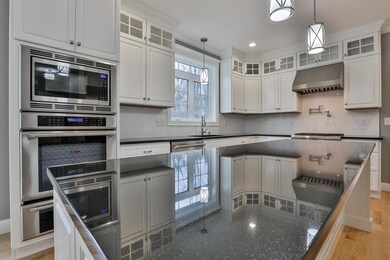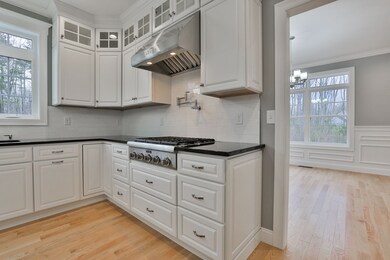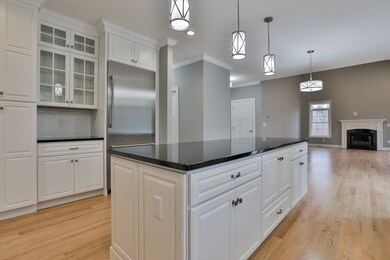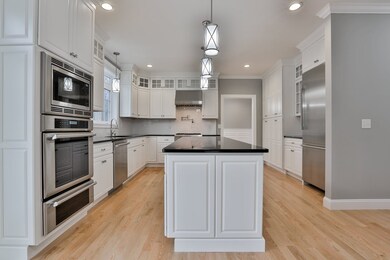
35 Anderson Way Auburn, NH 03032
Highlights
- Colonial Architecture
- Cathedral Ceiling
- Double Oven
- Deck
- Wood Flooring
- 3 Car Attached Garage
About This Home
As of November 2023This 4 Bedroom Colonial Home is sure to Please and 100% finished with its 3.5 Baths, 3 Car Garage, Covered Front Entry, Gorgeous Custom Chef's Kitchen with Thermador Appliances, Air sealing package For Lower Energy Costs, Central AC, Gas Fireplace, Lots of Hardwood, Tile Baths, Generous Allowances, 2nd Floor Laundry Room, Cathedral Master Bedroom with Sitting Room and HUGE Walk-In Closet with custom laminate shelving, Free Standing Soaking Tub and Custom Tile Shower & heated floor, Princess Suite, Walkout Basement with Glass Doors/Windows, River Stone Facade, 16X16 Deck, Broker Interest
Last Buyer's Agent
Victoria Mahoney
Coldwell Banker Dinsmore Associates License #045601

Home Details
Home Type
- Single Family
Est. Annual Taxes
- $12,341
Year Built
- Built in 2018
Lot Details
- 2 Acre Lot
- Landscaped
- Level Lot
Parking
- 3 Car Attached Garage
Home Design
- Colonial Architecture
- Concrete Foundation
- Wood Frame Construction
- Shingle Roof
- Vinyl Siding
- Stone Exterior Construction
Interior Spaces
- 2-Story Property
- Cathedral Ceiling
- Ceiling Fan
- Gas Fireplace
- Combination Dining and Living Room
- Washer and Dryer Hookup
Kitchen
- Double Oven
- Gas Range
- Range Hood
- Microwave
- Dishwasher
- Kitchen Island
Flooring
- Wood
- Carpet
- Tile
Bedrooms and Bathrooms
- 4 Bedrooms
- En-Suite Primary Bedroom
- Soaking Tub
Basement
- Walk-Out Basement
- Basement Fills Entire Space Under The House
Home Security
- Carbon Monoxide Detectors
- Fire and Smoke Detector
Outdoor Features
- Deck
Utilities
- Zoned Heating and Cooling
- Heating System Uses Gas
- 200+ Amp Service
- Private Water Source
- Drilled Well
- Liquid Propane Gas Water Heater
- Private Sewer
- Cable TV Available
Ownership History
Purchase Details
Home Financials for this Owner
Home Financials are based on the most recent Mortgage that was taken out on this home.Purchase Details
Home Financials for this Owner
Home Financials are based on the most recent Mortgage that was taken out on this home.Purchase Details
Home Financials for this Owner
Home Financials are based on the most recent Mortgage that was taken out on this home.Similar Homes in the area
Home Values in the Area
Average Home Value in this Area
Purchase History
| Date | Type | Sale Price | Title Company |
|---|---|---|---|
| Warranty Deed | $745,000 | None Available | |
| Warranty Deed | $1,025,000 | None Available | |
| Warranty Deed | $1,025,000 | None Available | |
| Warranty Deed | $719,933 | -- | |
| Warranty Deed | $719,933 | -- |
Mortgage History
| Date | Status | Loan Amount | Loan Type |
|---|---|---|---|
| Open | $250,000 | Stand Alone Refi Refinance Of Original Loan | |
| Previous Owner | $665,000 | Purchase Money Mortgage | |
| Previous Owner | $600,000 | Stand Alone Refi Refinance Of Original Loan | |
| Previous Owner | $683,905 | Purchase Money Mortgage |
Property History
| Date | Event | Price | Change | Sq Ft Price |
|---|---|---|---|---|
| 11/30/2023 11/30/23 | Sold | $1,025,000 | +2.5% | $302 / Sq Ft |
| 10/23/2023 10/23/23 | Pending | -- | -- | -- |
| 10/18/2023 10/18/23 | For Sale | $1,000,000 | +38.9% | $295 / Sq Ft |
| 05/31/2018 05/31/18 | Sold | $719,900 | 0.0% | $213 / Sq Ft |
| 05/04/2018 05/04/18 | Pending | -- | -- | -- |
| 04/30/2018 04/30/18 | Price Changed | $719,900 | -4.0% | $213 / Sq Ft |
| 04/14/2018 04/14/18 | Price Changed | $749,800 | 0.0% | $222 / Sq Ft |
| 04/12/2018 04/12/18 | For Sale | $749,900 | -- | $222 / Sq Ft |
Tax History Compared to Growth
Tax History
| Year | Tax Paid | Tax Assessment Tax Assessment Total Assessment is a certain percentage of the fair market value that is determined by local assessors to be the total taxable value of land and additions on the property. | Land | Improvement |
|---|---|---|---|---|
| 2024 | $12,341 | $916,200 | $227,400 | $688,800 |
| 2023 | $11,553 | $916,200 | $227,400 | $688,800 |
| 2022 | $10,985 | $615,400 | $182,800 | $432,600 |
| 2021 | $11,163 | $615,400 | $182,800 | $432,600 |
| 2020 | $7,515 | $603,800 | $182,800 | $421,000 |
| 2019 | $7,325 | $603,800 | $182,800 | $421,000 |
| 2018 | $7,211 | $603,800 | $182,800 | $421,000 |
| 2017 | $3,648 | $172,500 | $172,500 | $0 |
| 2016 | $6,514 | $97 | $97 | $0 |
| 2015 | -- | $0 | $0 | $0 |
Agents Affiliated with this Home
-

Seller's Agent in 2023
Alicia Egan
Four Seasons Sotheby's Int'l Realty
(315) 400-7761
3 in this area
26 Total Sales
-

Buyer's Agent in 2023
John Roy
Galactic Realty Group LLC
(603) 625-2468
4 in this area
70 Total Sales
-

Seller's Agent in 2018
Robert Starace
RE/MAX
(603) 234-7209
3 in this area
35 Total Sales
-
V
Buyer's Agent in 2018
Victoria Mahoney
Coldwell Banker Dinsmore Associates
Map
Source: PrimeMLS
MLS Number: 4685682
APN: AUBR-000005-000019-000003
- 6 Anderson Way
- 496 Chester Rd
- 62 Maverick Dr
- Lot 4 Lovers Ln
- 448 Bunker Hill Rd
- 755 Chester Rd
- 220 Chester Rd
- 9 Wildwood Rd
- 35 Bunker Hill Rd
- 33 Bunker Hill Rd
- 104 Windsor Dr
- 179 Windsor Dr
- 0 Old Chester Turnpike
- 58 Boxwood Dr
- 80 Overledge Drive Extension
- 40 Norwich Place
- 34 Conifer Place
- 13 Hemlock Springs Rd
- 5 Bill St
- 13 Al St
