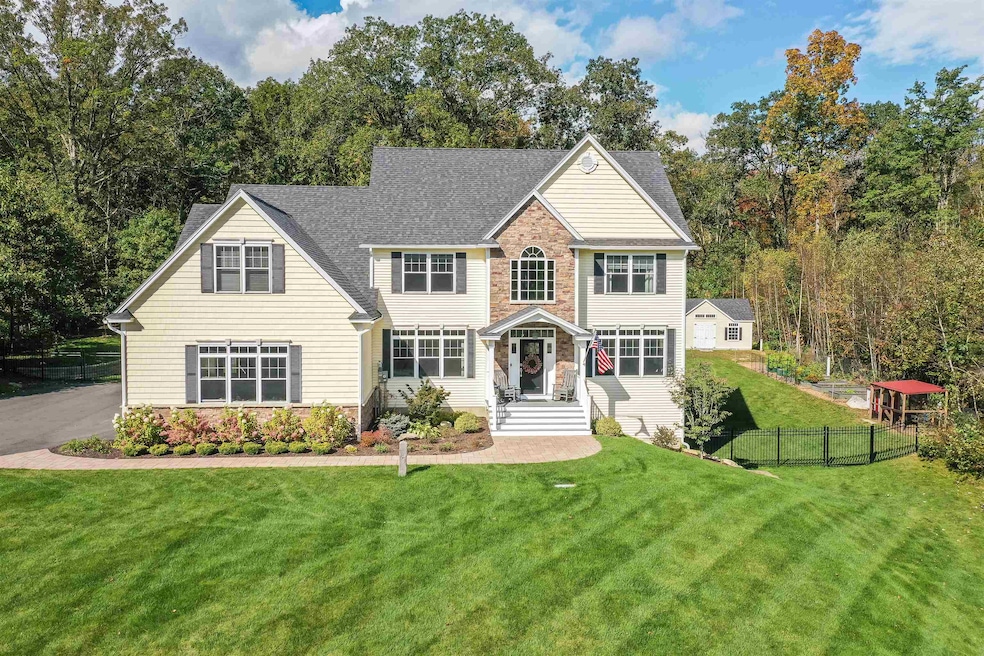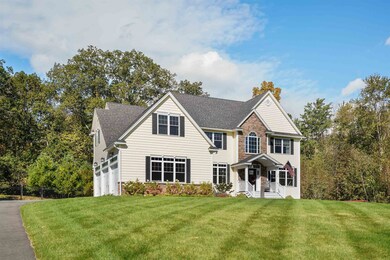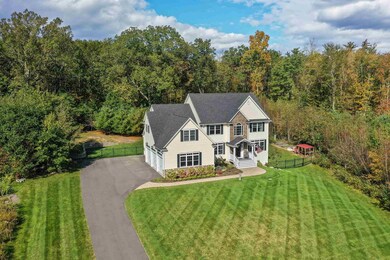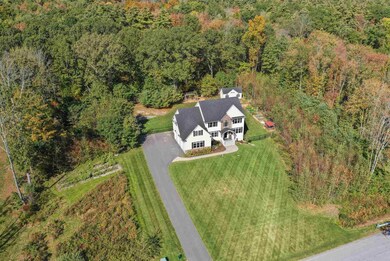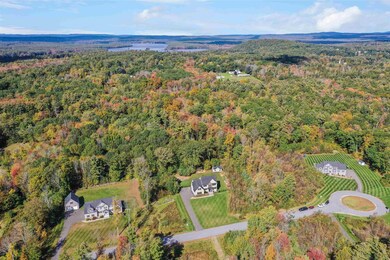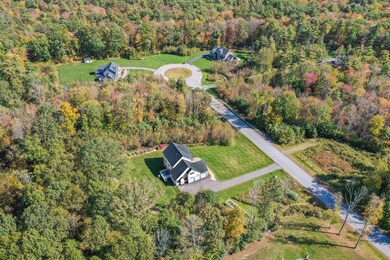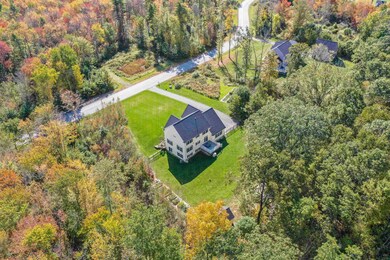
35 Anderson Way Auburn, NH 03032
Highlights
- Colonial Architecture
- Deck
- Cathedral Ceiling
- Countryside Views
- Wooded Lot
- Wood Flooring
About This Home
As of November 2023Welcome to this stunning 4 Bed, 4 Bath colonial nestled on a quiet cul-de-sac, custom built only 5 years ago. As you approach you'll be greeted by a grand entryway with stone facade, setting the stage for the luxury that awaits within. The heart of this home is the custom chef's kitchen, adorned with top-of-the-line Thermador appliances. It's a culinary haven that will delight any home chef. The adjacent great room boasts vaulted ceilings and a cozy gas fireplace, perfect for both entertaining and relaxation. Upstairs, the master bedroom is a true retreat. Cathedral ceilings and a cozy sitting room make it an oasis of tranquility. The attached master bath is a spa-like experience, complete with heated tile floors, a soaking tub, and a spacious tile shower. The enormous walk-in closet features custom built-in shelving, providing ample storage for all your wardrobe needs. One of the four bedrooms is a guest en-suite, ensuring that your visitors enjoy privacy and comfort. The walk-out basement is a versatile space ready to be transformed into the entertainment area of your dreams. The 3-car attached garage offers ample space for your vehicles and the brand new oversized shed provides space for your storage needs. For added convenience and peace of mind this home features a full house Generac generator. This is a unique opportunity with a serene location. Don't miss the chance to call this exquisite nearly-new property your own and experience the comfort and luxury within.
Last Agent to Sell the Property
Four Seasons Sotheby's Int'l Realty Listed on: 10/18/2023

Home Details
Home Type
- Single Family
Est. Annual Taxes
- $10,985
Year Built
- Built in 2017
Lot Details
- 2.01 Acre Lot
- Partially Fenced Property
- Landscaped
- Lot Sloped Up
- Irrigation
- Wooded Lot
- Garden
Parking
- 3 Car Attached Garage
Home Design
- Colonial Architecture
- Concrete Foundation
- Wood Frame Construction
- Shingle Roof
- Vinyl Siding
- Stone Exterior Construction
Interior Spaces
- 2-Story Property
- Woodwork
- Cathedral Ceiling
- Gas Fireplace
- Dining Area
- Countryside Views
Kitchen
- Double Oven
- Gas Cooktop
- Microwave
- Dishwasher
- Kitchen Island
Flooring
- Wood
- Carpet
- Tile
Bedrooms and Bathrooms
- 4 Bedrooms
- Walk-In Closet
- Soaking Tub
Laundry
- Laundry on upper level
- Dryer
- Washer
Basement
- Walk-Out Basement
- Basement Fills Entire Space Under The House
Accessible Home Design
- Standby Generator
Outdoor Features
- Deck
- Shed
Schools
- Auburn Village Elementary And Middle School
- Pinkerton Academy High School
Utilities
- Zoned Heating and Cooling
- Vented Exhaust Fan
- Heating System Uses Gas
- 200+ Amp Service
- Private Water Source
- Drilled Well
- Liquid Propane Gas Water Heater
- Private Sewer
- High Speed Internet
- Cable TV Available
Listing and Financial Details
- Legal Lot and Block 000003 / 000019
Ownership History
Purchase Details
Home Financials for this Owner
Home Financials are based on the most recent Mortgage that was taken out on this home.Purchase Details
Home Financials for this Owner
Home Financials are based on the most recent Mortgage that was taken out on this home.Purchase Details
Home Financials for this Owner
Home Financials are based on the most recent Mortgage that was taken out on this home.Similar Homes in Auburn, NH
Home Values in the Area
Average Home Value in this Area
Purchase History
| Date | Type | Sale Price | Title Company |
|---|---|---|---|
| Warranty Deed | $745,000 | None Available | |
| Warranty Deed | $1,025,000 | None Available | |
| Warranty Deed | $1,025,000 | None Available | |
| Warranty Deed | $719,933 | -- | |
| Warranty Deed | $719,933 | -- |
Mortgage History
| Date | Status | Loan Amount | Loan Type |
|---|---|---|---|
| Open | $250,000 | Stand Alone Refi Refinance Of Original Loan | |
| Previous Owner | $665,000 | Purchase Money Mortgage | |
| Previous Owner | $600,000 | Stand Alone Refi Refinance Of Original Loan | |
| Previous Owner | $683,905 | Purchase Money Mortgage |
Property History
| Date | Event | Price | Change | Sq Ft Price |
|---|---|---|---|---|
| 11/30/2023 11/30/23 | Sold | $1,025,000 | +2.5% | $302 / Sq Ft |
| 10/23/2023 10/23/23 | Pending | -- | -- | -- |
| 10/18/2023 10/18/23 | For Sale | $1,000,000 | +38.9% | $295 / Sq Ft |
| 05/31/2018 05/31/18 | Sold | $719,900 | 0.0% | $213 / Sq Ft |
| 05/04/2018 05/04/18 | Pending | -- | -- | -- |
| 04/30/2018 04/30/18 | Price Changed | $719,900 | -4.0% | $213 / Sq Ft |
| 04/14/2018 04/14/18 | Price Changed | $749,800 | 0.0% | $222 / Sq Ft |
| 04/12/2018 04/12/18 | For Sale | $749,900 | -- | $222 / Sq Ft |
Tax History Compared to Growth
Tax History
| Year | Tax Paid | Tax Assessment Tax Assessment Total Assessment is a certain percentage of the fair market value that is determined by local assessors to be the total taxable value of land and additions on the property. | Land | Improvement |
|---|---|---|---|---|
| 2024 | $12,341 | $916,200 | $227,400 | $688,800 |
| 2023 | $11,553 | $916,200 | $227,400 | $688,800 |
| 2022 | $10,985 | $615,400 | $182,800 | $432,600 |
| 2021 | $11,163 | $615,400 | $182,800 | $432,600 |
| 2020 | $7,515 | $603,800 | $182,800 | $421,000 |
| 2019 | $7,325 | $603,800 | $182,800 | $421,000 |
| 2018 | $7,211 | $603,800 | $182,800 | $421,000 |
| 2017 | $3,648 | $172,500 | $172,500 | $0 |
| 2016 | $6,514 | $97 | $97 | $0 |
| 2015 | -- | $0 | $0 | $0 |
Agents Affiliated with this Home
-

Seller's Agent in 2023
Alicia Egan
Four Seasons Sotheby's Int'l Realty
(315) 400-7761
3 in this area
26 Total Sales
-

Buyer's Agent in 2023
John Roy
Galactic Realty Group LLC
(603) 625-2468
4 in this area
70 Total Sales
-

Seller's Agent in 2018
Robert Starace
RE/MAX
(603) 234-7209
3 in this area
35 Total Sales
-
V
Buyer's Agent in 2018
Victoria Mahoney
Coldwell Banker Dinsmore Associates
Map
Source: PrimeMLS
MLS Number: 4974583
APN: AUBR-000005-000019-000003
- 6 Anderson Way
- 496 Chester Rd
- 62 Maverick Dr
- Lot 4 Lovers Ln
- 448 Bunker Hill Rd
- 755 Chester Rd
- 220 Chester Rd
- 9 Wildwood Rd
- 35 Bunker Hill Rd
- 33 Bunker Hill Rd
- 104 Windsor Dr
- 179 Windsor Dr
- 0 Old Chester Turnpike
- 58 Boxwood Dr
- 80 Overledge Drive Extension
- 40 Norwich Place
- 34 Conifer Place
- 13 Hemlock Springs Rd
- 5 Bill St
- 13 Al St
