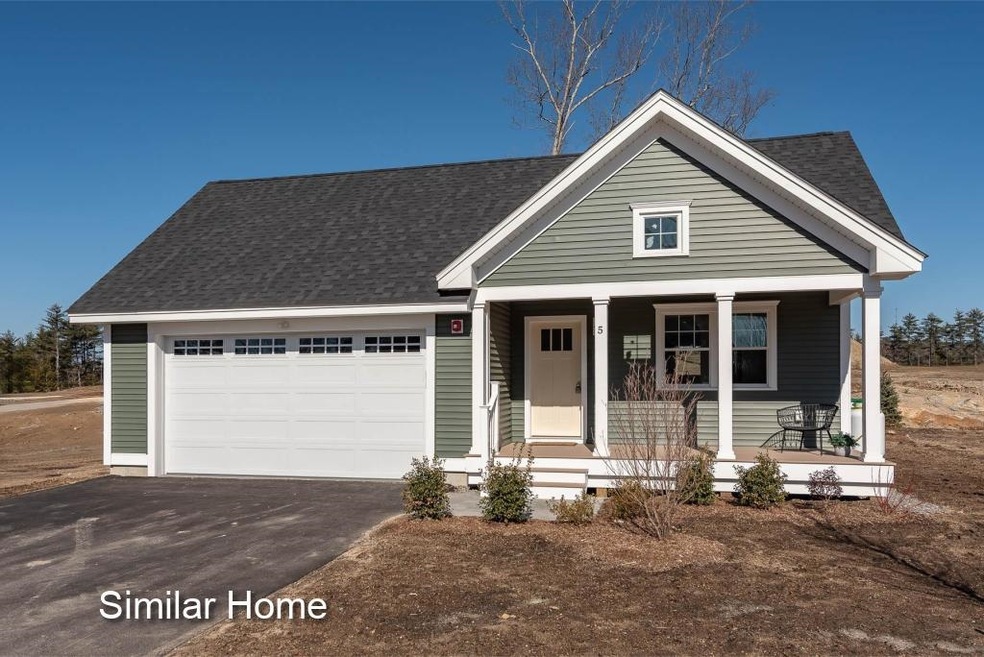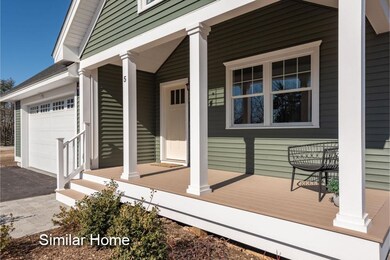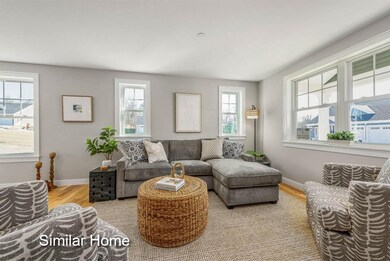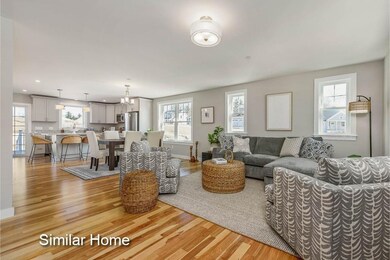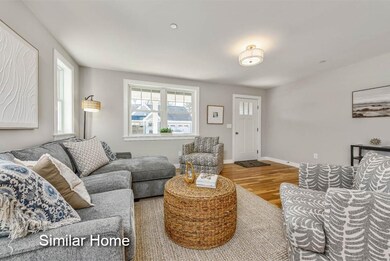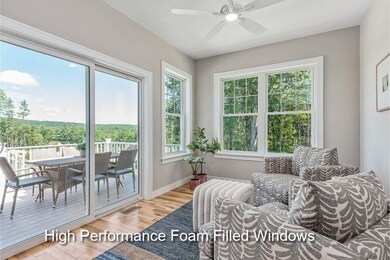
10 the Cliffs at Evergreen Dr Auburn, NH 03032
Estimated payment $4,999/month
Highlights
- RV Parking in Community
- Wooded Lot
- Sun or Florida Room
- ENERGY STAR Certified Homes
- Wood Flooring
- Screened Porch
About This Home
OPEN HOUSES SAT ONLY THIS WEEKEND 11-2PM. Enjoy the breezes of the Cliffs on your own farmer’s porch in Auburn NH’s stunning 55+ community. This Quick Delivery Home, The Vanilla Torte ranch style home of 1429 sq ft of one level living is maximized in this floorplan. The open living space provides great opportunities for relaxed living with an eat in kitchen with island, a large pantry, and dining room that opens directly in the spacious living room. The sunroom makes a great place an office or tv room. Step out onto the screen porch to enjoy the sunsets in the back yard. The primary suite & second bedroom with guest bath are both conveniently located near the laundry space. There is also a direct access 2-car garage. If you want more space there is over 500+sqft available to finish in the lower level featuring a walkout. This is a great home, located on one of our premiere sites.The Custom-Built Club house has a great hall, kitchen, large exercise room and more. Pickle ball, bocce and corn hole along with direct access to the Rockingham Rail Trail are also part of the amenities. This multi-year EPA award winning team delivers a smart home package backed by their energy star certifications and commitment to building excellence. *Site is an active construction zone. Buyers should pay particular attention to construction vehicles and other potential hazards while on site.
Home Details
Home Type
- Single Family
Year Built
- Built in 2024
Lot Details
- Property fronts a private road
- Landscaped
- Irrigation Equipment
- Wooded Lot
Parking
- 2 Car Attached Garage
- Driveway
- Visitor Parking
Home Design
- Home in Pre-Construction
- Concrete Foundation
- Wood Frame Construction
- Architectural Shingle Roof
- Vinyl Siding
Interior Spaces
- Property has 1 Level
- Double Pane Windows
- Living Room
- Combination Kitchen and Dining Room
- Sun or Florida Room
- Screened Porch
- Basement
- Interior Basement Entry
Kitchen
- Microwave
- Dishwasher
- Kitchen Island
Flooring
- Wood
- Carpet
- Ceramic Tile
Bedrooms and Bathrooms
- 2 Bedrooms
- En-Suite Bathroom
- Walk-In Closet
- 2 Full Bathrooms
- Low Flow Plumbing Fixtures
Laundry
- Laundry on main level
- Washer and Dryer Hookup
Home Security
- Smart Thermostat
- Fire and Smoke Detector
Eco-Friendly Details
- Energy-Efficient Appliances
- Energy-Efficient Windows
- Energy-Efficient Lighting
- Energy-Efficient Insulation
- ENERGY STAR Certified Homes
- Ventilation
Utilities
- Forced Air Heating and Cooling System
- Underground Utilities
- Propane
- Private Water Source
- High Speed Internet
Additional Features
- Accessible Full Bathroom
- Patio
Listing and Financial Details
- Legal Lot and Block 19 / 10
- Assessor Parcel Number 10
Community Details
Overview
- The Cliffs At Evergreen Subdivision
- The community has rules related to deed restrictions
- RV Parking in Community
Amenities
- Common Area
Recreation
- Trails
Map
Home Values in the Area
Average Home Value in this Area
Property History
| Date | Event | Price | Change | Sq Ft Price |
|---|---|---|---|---|
| 05/27/2025 05/27/25 | Pending | -- | -- | -- |
| 03/06/2025 03/06/25 | Off Market | $760,900 | -- | -- |
| 03/05/2025 03/05/25 | Pending | -- | -- | -- |
| 02/24/2025 02/24/25 | Price Changed | $760,900 | +2.3% | $532 / Sq Ft |
| 02/10/2025 02/10/25 | Price Changed | $743,900 | -0.5% | $521 / Sq Ft |
| 01/31/2025 01/31/25 | Price Changed | $747,900 | +0.5% | $523 / Sq Ft |
| 11/08/2024 11/08/24 | Price Changed | $743,900 | +1.4% | $521 / Sq Ft |
| 05/30/2024 05/30/24 | For Sale | $733,900 | -- | $514 / Sq Ft |
Similar Homes in Auburn, NH
Source: PrimeMLS
MLS Number: 4998084
- 10 the Cliffs at Evergreen Dr
- 28 the Cliffs at Evergreen Cliffside Dr
- 42 the Cliffs at Evergreen Cliffside Dr Unit 42
- 32 the Cliffs at Evergreen Cliffside Dr
- 39 the Cliffs at Evergreen Cliffside Dr Unit 39
- 8 the Cliffs at Evergreen Dr Unit 8
- 2 the Cliffs at Evergreen Cliffside Dr
- 17 the Cliffs at Evergreen Dr
- 122 Forest Dr
- 534 Hooksett Rd
- 438 Manchester Rd
- 100 Dartmouth Dr Unit Lot 8
- 80 Dartmouth Dr Unit 9
- 2002 Wellington Rd
- 33 Bunker Hill Rd
- 35 Bunker Hill Rd
- 142 Flint Rd
- 25 Serenity Way
- 1310 Wellington Rd
- 70 Victorian Way
