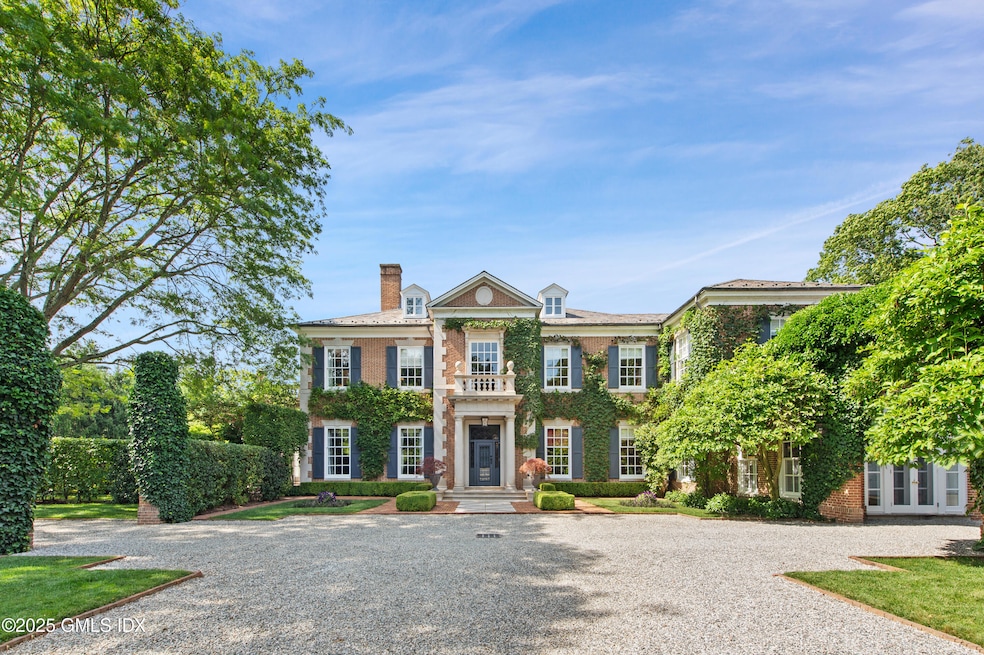
35 Andrews Farm Rd Greenwich, CT 06831
Back Country Greenwich NeighborhoodEstimated payment $59,730/month
Highlights
- Greenhouse
- Wine Cellar
- Eat-In Gourmet Kitchen
- Parkway School Rated A
- Private Pool
- 4 Acre Lot
About This Home
Exquisitely designed home defines elegance and exclusivity. This one of a kind 7 bedroom, 7/5 bath, 10,000+ square foot estate home in the Andrews Farm Association, nestled in the prestigious back country of Greenwich. Situated on 4 manicured acres, this property boasts an awe-inspiring garden designed by Penelope Hobhouse; featuring fruit orchards, a greenhouse, raised vegetable gardens, fountains, parterre and allee gardens, to create a captivating and serene outdoor retreat. Recently renovated to include the latest technology. The property features private a stunning pool with outdoor entertaining, and cottage apartment over garage with its own living room, bedroom, bath and kitchen. The 24hr security staff at the community entry ensures privacy.
Home Details
Home Type
- Single Family
Est. Annual Taxes
- $54,305
Year Built
- Built in 1989 | Remodeled in 2014
Lot Details
- 4 Acre Lot
- Cul-De-Sac
- Property has an invisible fence for dogs
- Sprinkler System
- Garden
- Property is zoned RA-4
HOA Fees
- $2,637 Monthly HOA Fees
Parking
- 3 Car Detached Garage
Home Design
- Georgian Colonial Architecture
- Brick Exterior Construction
- Slate Roof
Interior Spaces
- 10,058 Sq Ft Home
- Wet Bar
- Built-In Features
- Barreled Ceilings
- High Ceiling
- Skylights
- 4 Fireplaces
- French Doors
- Formal Entry
- Wine Cellar
- Music Room
- Full Attic
- Home Security System
- Eat-In Gourmet Kitchen
- Laundry Room
- Partially Finished Basement
Bedrooms and Bathrooms
- 7 Bedrooms
- En-Suite Primary Bedroom
- Cedar Closet
- Separate Shower
Accessible Home Design
- Smart Technology
Outdoor Features
- Private Pool
- Balcony
- Water Fountains
- Veranda
- Greenhouse
Utilities
- Forced Air Heating and Cooling System
- Heating System Uses Propane
- Power Generator
- Propane
- Well
- Electric Water Heater
- Septic Tank
- Cable TV Available
Listing and Financial Details
- Assessor Parcel Number 11-3151
Community Details
Overview
- Association fees include snow removal, grounds care
- Andrews Farm Association
Amenities
- Billiard Room
Map
Home Values in the Area
Average Home Value in this Area
Tax History
| Year | Tax Paid | Tax Assessment Tax Assessment Total Assessment is a certain percentage of the fair market value that is determined by local assessors to be the total taxable value of land and additions on the property. | Land | Improvement |
|---|---|---|---|---|
| 2021 | $50,802 | $5,119,030 | $560,000 | $4,559,030 |
Property History
| Date | Event | Price | Change | Sq Ft Price |
|---|---|---|---|---|
| 06/26/2025 06/26/25 | Price Changed | $9,500,000 | -17.4% | $945 / Sq Ft |
| 06/26/2025 06/26/25 | Price Changed | $11,500,000 | -9.8% | $1,143 / Sq Ft |
| 05/08/2025 05/08/25 | For Sale | $12,750,000 | +21.4% | $1,268 / Sq Ft |
| 05/08/2025 05/08/25 | For Sale | $10,500,000 | +65.4% | $1,044 / Sq Ft |
| 02/01/2013 02/01/13 | Sold | $6,350,000 | -49.2% | $521 / Sq Ft |
| 11/30/2012 11/30/12 | Pending | -- | -- | -- |
| 02/06/2008 02/06/08 | For Sale | $12,500,000 | -- | $1,025 / Sq Ft |
Similar Homes in the area
Source: Greenwich Association of REALTORS®
MLS Number: 122686
APN: GREE M:11 B:3151
- 37 Andrews Farm Rd
- 26 Andrews Farm Rd
- 69 Taconic Rd
- 43 Hunting Ridge Rd
- 15 Red Coat Ln
- 29 Taconic Rd
- 26 Taconic Rd
- 14 Dewart Rd
- 98 Hunting Ridge Rd
- 724 North St
- 537 North St
- 182 Taconic Rd
- 11 Winterset Rd
- 8 Tinker Ln
- 230 Taconic Rd
- 10 Old Forge Rd
- 34 Carrington Dr
- 490 North St
- 33 Carrington Dr
- 37 Carrington Dr
- 387 Stanwich Rd
- 127 Dingletown Rd
- 208 Guinea Rd
- 9 Cameron Dr
- 39 Indian Mill Rd
- 546 Lake Ave
- 45 Doral Farm Rd
- 35 Dartmouth Rd
- 388 Taconic Rd
- 163 Macgregor Dr
- 59 Cat Rock Rd
- 395 Taconic Rd
- 4 Mountain Laurel Dr
- 6 Coachlamp Ln
- 367 Riversville Rd
- 414 Riversville Rd
- 92 Hillcrest Park Rd
- 91 Dogwood Ln
- 321 Riversville Rd
- 585 Webbs Hill Rd






