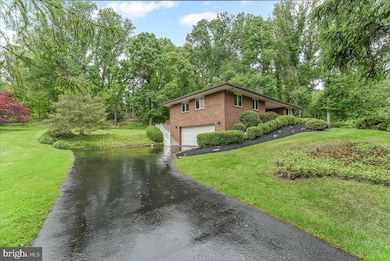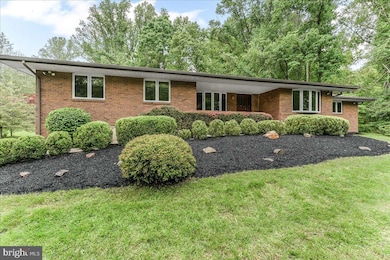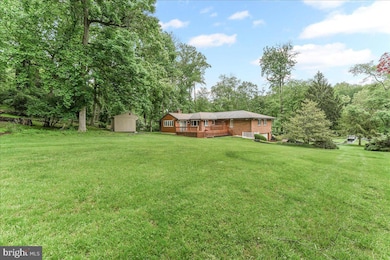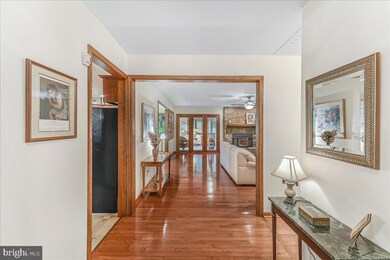
35 Andrien Rd Glen Mills, PA 19342
Upper Delaware County NeighborhoodEstimated payment $4,411/month
Highlights
- Hot Property
- 2.25 Acre Lot
- Rambler Architecture
- Penn Wood Elementary School Rated A-
- Deck
- 1 Fireplace
About This Home
Welcome to 35 Andrien Rd - a peaceful retreat in Thornbury Township and the award winning West Chester School District! Tucked away on 2.25 acres of beautifully landscaped grounds with mature trees and lush greenery, this spacious and charming home offers the perfect blend of privacy and convenience. Step through the front door into a bright foyer with gleaming hardwood floors that lead you to your dining room, a formal room/ideal home office, and a cozy main living room with a stunning stone fireplace.From the living room, enjoy seamless access to your large eat in kitchen, a bright enclosed sun room, and an expansive back deck - all ideal for entertaining!Down the hall to the right of the home you'll find two bedrooms and a full hall bath, along with a private primary bedroom complete with a walk in closet and en suite bath. To the left of the home, through the kitchen, you'll find a functional laundry/mudroom that opens to the back deck and also leads to a huge rec room with a large closet. This room would also work well as a large 4th bedroom!The partially finished basement offers even more potential, just waiting for the new owners to choose a paint color and flooring. There is also an unfinished side of the basement - supplying endless storage space. Interior access to the oversized 2 car garage can also be found on this level!Outside, relax on your covered front patio - the perfect spot to sip coffee, take in the tranquil soundtrack of the creek below, or watch the summer storms roll in. The rear of the home offers ample yard space, a large deck, a storage shed, and is lined with a lush forest, perfect for privacy! Additional highlights include a full house generator, exterior lighting, and lots of space to grow and enjoy nature - all while being just minutes from major routes, shopping, and all that Glen Mills/Concordville have to offer!
Home Details
Home Type
- Single Family
Est. Annual Taxes
- $6,923
Year Built
- Built in 1988
Lot Details
- 2.25 Acre Lot
- Lot Dimensions are 200.00 x 518.00
Parking
- 2 Car Direct Access Garage
- Basement Garage
- Side Facing Garage
- Driveway
Home Design
- Rambler Architecture
- Brick Exterior Construction
- Block Foundation
Interior Spaces
- 2,900 Sq Ft Home
- Property has 2 Levels
- 1 Fireplace
- Partially Finished Basement
Bedrooms and Bathrooms
- 4 Main Level Bedrooms
- 2 Full Bathrooms
Outdoor Features
- Deck
- Exterior Lighting
Utilities
- Forced Air Heating and Cooling System
- Well
- Natural Gas Water Heater
- On Site Septic
Community Details
- No Home Owners Association
- Thornbury Subdivision
Listing and Financial Details
- Tax Lot 020-000
- Assessor Parcel Number 44-00-00001-09
Map
Home Values in the Area
Average Home Value in this Area
Tax History
| Year | Tax Paid | Tax Assessment Tax Assessment Total Assessment is a certain percentage of the fair market value that is determined by local assessors to be the total taxable value of land and additions on the property. | Land | Improvement |
|---|---|---|---|---|
| 2024 | $6,076 | $464,140 | $134,130 | $330,010 |
| 2023 | $6,003 | $464,140 | $134,130 | $330,010 |
| 2022 | $5,809 | $464,140 | $134,130 | $330,010 |
| 2021 | $9,126 | $464,140 | $134,130 | $330,010 |
| 2020 | $6,403 | $294,790 | $70,930 | $223,860 |
| 2019 | $6,349 | $294,790 | $70,930 | $223,860 |
| 2018 | $6,134 | $294,790 | $0 | $0 |
| 2017 | $5,988 | $294,790 | $0 | $0 |
| 2016 | $1,618 | $294,790 | $0 | $0 |
| 2015 | $1,651 | $294,790 | $0 | $0 |
| 2014 | $1,618 | $294,790 | $0 | $0 |
Property History
| Date | Event | Price | Change | Sq Ft Price |
|---|---|---|---|---|
| 05/28/2025 05/28/25 | For Sale | $685,000 | -- | $236 / Sq Ft |
Purchase History
| Date | Type | Sale Price | Title Company |
|---|---|---|---|
| Deed | $45,900 | -- |
Similar Homes in the area
Source: Bright MLS
MLS Number: PADE2091320
APN: 44-00-00001-09
- 16 Andrien Rd
- 60 Andrien Rd
- 41 Beech Tree Dr
- 11 Helluva Hill Ln
- 7 Helluva Hill Ln
- 134 Deerfield Ct Unit 134
- 255 Stanton Ct Unit 255
- 34 Ashley Ct Unit 34
- 362 Radford Ct Unit 362
- 343 Danbury Ln Unit 343
- 307 Stanton Ct Unit 307
- 5 Ashley Ct Unit 5
- 284 Stanton Ct Unit 284
- 201 Nottingham Ct
- 12 Bonnie Ln
- 244 Baltimore Pike Unit 119
- 244 Baltimore Pike Unit 214
- 12 Dougherty Blvd Unit A5
- 15 Dougherty Blvd Unit P1
- 15 Dougherty Blvd Unit P5






