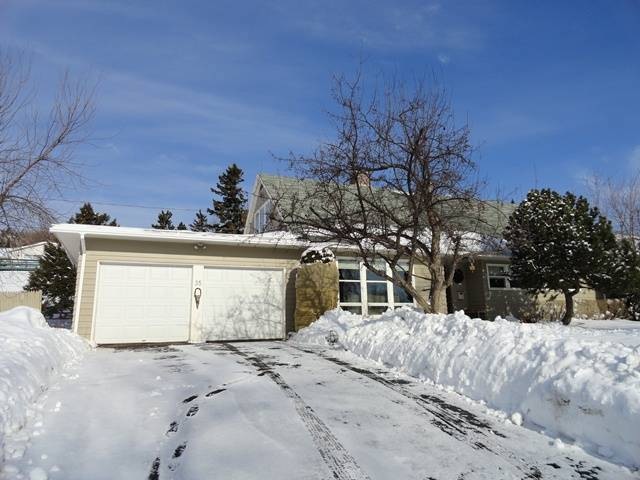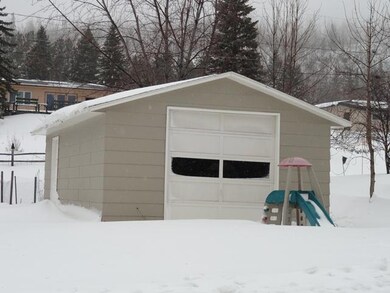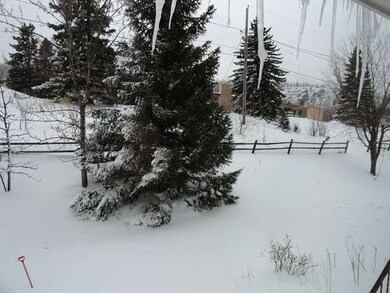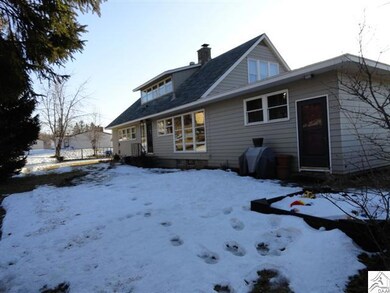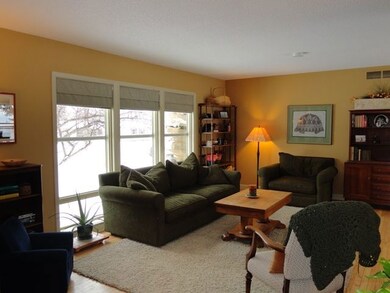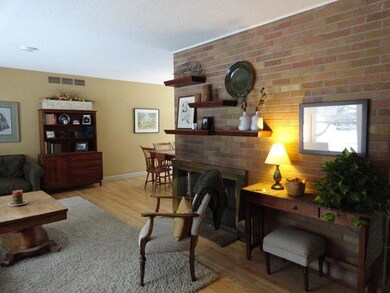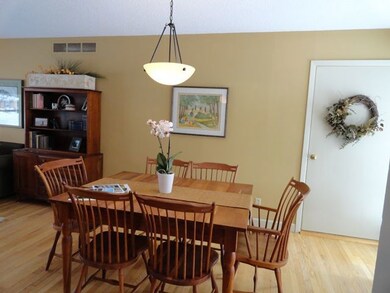
35 Arthur Cr Silver Bay, MN 55614
Highlights
- City Lights View
- Traditional Architecture
- Mud Room
- Recreation Room
- Wood Flooring
- Porch
About This Home
As of March 2019If you are looking for a large home in move in condition don't miss out on this 5 bedroom, 1 1/2 bath home with an attached 2 car garage. This home have many updates including remodeled kitchen and bathrooms, family room, wood fireplace, refinished hardwood floors, fresh paint and more. Situated on a level site with many perennial plantings and an additional storage garage.
Home Details
Home Type
- Single Family
Est. Annual Taxes
- $1,370
Year Built
- Built in 1954
Lot Details
- 0.52 Acre Lot
- Lot Dimensions are 170' x 132'
- Partially Fenced Property
- Landscaped with Trees
Home Design
- Traditional Architecture
- Poured Concrete
- Wood Frame Construction
- Asphalt Shingled Roof
- Wood Siding
Interior Spaces
- Ceiling Fan
- Wood Burning Fireplace
- Mud Room
- Living Room
- Dining Room
- Recreation Room
- Wood Flooring
- City Lights Views
- Dryer
Kitchen
- Range
- Dishwasher
Bedrooms and Bathrooms
- 5 Bedrooms
- Bathroom on Main Level
Partially Finished Basement
- Basement Fills Entire Space Under The House
- Sump Pump
- Bedroom in Basement
Parking
- 2 Car Attached Garage
- Garage Door Opener
- Driveway
Outdoor Features
- Patio
- Storage Shed
- Porch
Utilities
- Forced Air Heating System
- Heating System Uses Natural Gas
- Gas Water Heater
- Cable TV Available
Community Details
- Association fees include electricity, landscaping, telephone
- First Division Community
Listing and Financial Details
- Assessor Parcel Number 22-7440-03520
Ownership History
Purchase Details
Home Financials for this Owner
Home Financials are based on the most recent Mortgage that was taken out on this home.Purchase Details
Home Financials for this Owner
Home Financials are based on the most recent Mortgage that was taken out on this home.Similar Homes in Silver Bay, MN
Home Values in the Area
Average Home Value in this Area
Purchase History
| Date | Type | Sale Price | Title Company |
|---|---|---|---|
| Deed | $170,000 | -- | |
| Warranty Deed | $182,000 | Lake Superior Title Services |
Mortgage History
| Date | Status | Loan Amount | Loan Type |
|---|---|---|---|
| Open | $161,500 | Stand Alone Refi Refinance Of Original Loan | |
| Closed | $161,500 | No Value Available | |
| Closed | -- | No Value Available | |
| Previous Owner | $185,714 | New Conventional | |
| Previous Owner | $94,200 | New Conventional |
Property History
| Date | Event | Price | Change | Sq Ft Price |
|---|---|---|---|---|
| 06/29/2025 06/29/25 | Price Changed | $274,900 | -4.9% | $119 / Sq Ft |
| 05/21/2025 05/21/25 | Price Changed | $289,000 | -3.3% | $125 / Sq Ft |
| 04/11/2025 04/11/25 | Price Changed | $299,000 | -2.9% | $129 / Sq Ft |
| 10/18/2024 10/18/24 | Price Changed | $307,900 | -3.0% | $133 / Sq Ft |
| 08/15/2024 08/15/24 | For Sale | $317,500 | +86.8% | $137 / Sq Ft |
| 03/29/2019 03/29/19 | Sold | $170,000 | 0.0% | $73 / Sq Ft |
| 02/01/2019 02/01/19 | Pending | -- | -- | -- |
| 10/18/2018 10/18/18 | For Sale | $170,000 | -6.6% | $73 / Sq Ft |
| 05/11/2012 05/11/12 | Sold | $182,000 | 0.0% | $79 / Sq Ft |
| 03/16/2012 03/16/12 | Pending | -- | -- | -- |
| 03/01/2012 03/01/12 | For Sale | $182,000 | -- | $79 / Sq Ft |
Tax History Compared to Growth
Tax History
| Year | Tax Paid | Tax Assessment Tax Assessment Total Assessment is a certain percentage of the fair market value that is determined by local assessors to be the total taxable value of land and additions on the property. | Land | Improvement |
|---|---|---|---|---|
| 2024 | $1,106 | $323,600 | $31,000 | $292,600 |
| 2023 | $949 | $325,000 | $31,000 | $294,000 |
| 2022 | $2,401 | $264,400 | $29,400 | $235,000 |
| 2021 | $2,497 | $167,200 | $18,200 | $149,000 |
| 2020 | $3,342 | $91,575 | $18,175 | $73,400 |
| 2019 | $1,264 | $105,800 | $18,200 | $87,600 |
| 2018 | $1,434 | $105,800 | $18,200 | $87,600 |
| 2017 | $1,294 | $107,000 | $18,200 | $88,800 |
| 2016 | $1,165 | $108,100 | $18,200 | $89,900 |
| 2015 | $1,416 | $103,700 | $17,500 | $86,200 |
| 2014 | $1,416 | $0 | $0 | $0 |
| 2013 | $1,260 | $0 | $0 | $0 |
| 2012 | $1,338 | $0 | $0 | $0 |
Agents Affiliated with this Home
-
Dee Furo
D
Seller's Agent in 2019
Dee Furo
Legacy Real Estate Group LLC
(218) 393-9864
191 Total Sales
-
Mike Raymond
M
Buyer's Agent in 2019
Mike Raymond
Red Pine Realty
158 Total Sales
-
Christine Mattila
C
Seller's Agent in 2012
Christine Mattila
CENTURY 21 Atwood
(218) 220-0334
86 Total Sales
Map
Source: Lake Superior Area REALTORS®
MLS Number: 162030
APN: 22-7440-03520
- 61 Adams Blvd
- 45 Adams Blvd
- 11 Aiken Cr
- 16 Carter Ln
- 41 Bell Cr
- 41 Bell Cir
- 5205 Ramsdell Heights
- 54 Banks Blvd
- TBD Ramsdell Heights Unit pid 22-7570-03020
- TBD Ramsdell Heights
- 18 Charles Cir
- 18 Charles Cr
- 27 Charles Cr
- 82 Banks Blvd
- TBD Mount Rockwood Rd
- 55 Davis Dr
- 53 Edwards Dr
- 82 Edison Blvd
- 110 Hays Cir
- 102 Hays Cr
