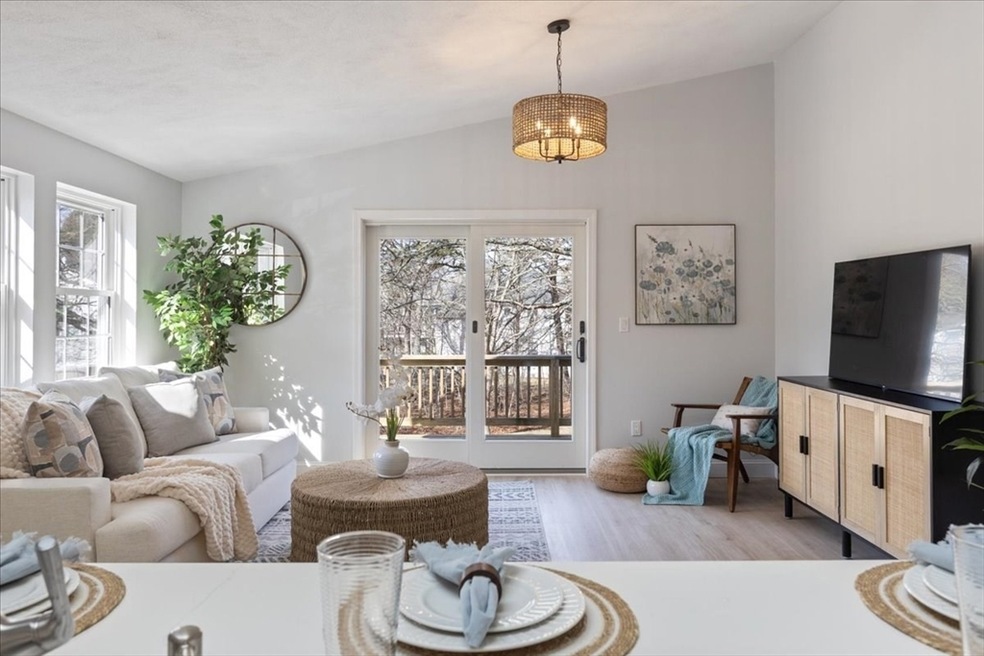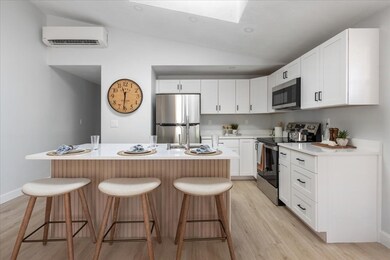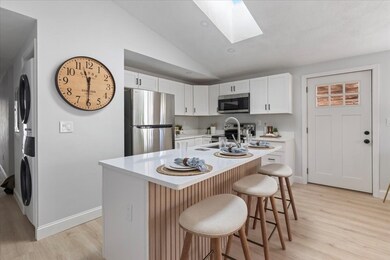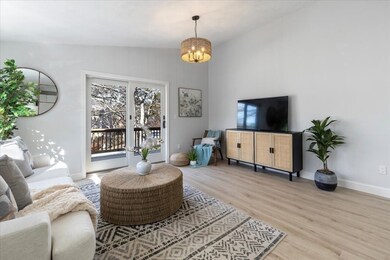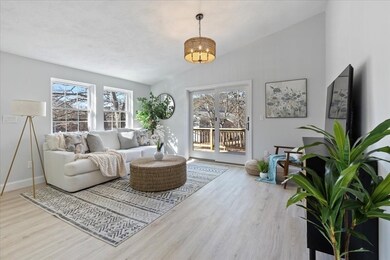
35 Ashumet Rd Unit 9D Mashpee, MA 02649
Highlights
- In Ground Pool
- Open Floorplan
- Deck
- Mashpee High School Rated A-
- Landscaped Professionally
- Vaulted Ceiling
About This Home
As of July 2025Welcome to this beautifully renovated one-level condo in the desirable Oak Hollow Condos! Located on the second floor, this unit boasts vaulted ceilings that create a spacious, open feel, perfect for modern living.The kitchen has been completely updated with stunning new quartz countertops, new cabinets, and energy-efficient stainless steel appliances. Recessed lighting adds a contemporary touch, complementing the modern design. The condo is equipped with new windows throughout, as well as a new front door and slider, ensuring a fresh, updated look.The bathroom has been beautifully renovated with a new tile shower, offering a spa-like atmosphere. Fresh vinyl plank flooring runs throughout the unit, and a stackable washer and dryer add to the convenience. With fresh paint and trim in every room, this condo is move-in ready and stylish.Enjoy year-round comfort with new mini-split systems providing both heat and air-conditioning, keeping the home at the perfect temperature
Last Agent to Sell the Property
Brian Mazzilli
Integrity First Real Estate Listed on: 04/04/2025
Last Buyer's Agent
Gregory Vayneris
William Raveis R.E. & Home Services

Townhouse Details
Home Type
- Townhome
Est. Annual Taxes
- $1,472
Year Built
- Built in 1984 | Remodeled
HOA Fees
- $500 Monthly HOA Fees
Home Design
- Frame Construction
- Shingle Roof
Interior Spaces
- 864 Sq Ft Home
- 1-Story Property
- Open Floorplan
- Vaulted Ceiling
- Skylights
- Recessed Lighting
- Insulated Windows
- Sliding Doors
- Insulated Doors
- Vinyl Flooring
- Basement
Kitchen
- Range
- Microwave
- Dishwasher
- Stainless Steel Appliances
- Kitchen Island
- Solid Surface Countertops
Bedrooms and Bathrooms
- 2 Bedrooms
- Primary bedroom located on second floor
- 1 Full Bathroom
Laundry
- Laundry on upper level
- Dryer
- Washer
Parking
- 2 Car Parking Spaces
- Paved Parking
- Open Parking
- Assigned Parking
Outdoor Features
- In Ground Pool
- Balcony
- Deck
- Rain Gutters
- Porch
Utilities
- Ductless Heating Or Cooling System
- 3 Cooling Zones
- 3 Heating Zones
- Heating Available
- 110 Volts
- Private Sewer
Additional Features
- Energy-Efficient Thermostat
- Landscaped Professionally
Listing and Financial Details
- Assessor Parcel Number M:27 B:22 L:9D,2348903
Community Details
Overview
- Association fees include water, sewer, insurance, maintenance structure, road maintenance, ground maintenance, snow removal
- 4 Units
- Oak Hollow Condo's Community
Recreation
- Tennis Courts
- Community Pool
- Jogging Path
Pet Policy
- Call for details about the types of pets allowed
Ownership History
Purchase Details
Home Financials for this Owner
Home Financials are based on the most recent Mortgage that was taken out on this home.Purchase Details
Purchase Details
Purchase Details
Purchase Details
Similar Homes in Mashpee, MA
Home Values in the Area
Average Home Value in this Area
Purchase History
| Date | Type | Sale Price | Title Company |
|---|---|---|---|
| Condominium Deed | $357,500 | -- | |
| Quit Claim Deed | -- | None Available | |
| Quit Claim Deed | -- | -- | |
| Land Court Massachusetts | $113,000 | -- | |
| Land Court Massachusetts | $113,000 | -- | |
| Deed | $61,500 | -- |
Mortgage History
| Date | Status | Loan Amount | Loan Type |
|---|---|---|---|
| Previous Owner | $195,000 | Stand Alone Refi Refinance Of Original Loan |
Property History
| Date | Event | Price | Change | Sq Ft Price |
|---|---|---|---|---|
| 07/03/2025 07/03/25 | Sold | $357,500 | -3.4% | $414 / Sq Ft |
| 04/27/2025 04/27/25 | Pending | -- | -- | -- |
| 04/26/2025 04/26/25 | Price Changed | $370,000 | -1.3% | $428 / Sq Ft |
| 04/04/2025 04/04/25 | For Sale | $375,000 | +63.0% | $434 / Sq Ft |
| 11/14/2024 11/14/24 | Sold | $230,000 | -4.2% | $266 / Sq Ft |
| 08/21/2024 08/21/24 | Pending | -- | -- | -- |
| 08/07/2024 08/07/24 | For Sale | $240,000 | -- | $278 / Sq Ft |
Tax History Compared to Growth
Tax History
| Year | Tax Paid | Tax Assessment Tax Assessment Total Assessment is a certain percentage of the fair market value that is determined by local assessors to be the total taxable value of land and additions on the property. | Land | Improvement |
|---|---|---|---|---|
| 2025 | $1,844 | $278,600 | $0 | $278,600 |
| 2024 | $1,472 | $229,000 | $0 | $229,000 |
| 2023 | $1,440 | $205,400 | $0 | $205,400 |
| 2022 | $1,368 | $167,400 | $0 | $167,400 |
| 2021 | $1,334 | $147,100 | $0 | $147,100 |
| 2020 | $1,305 | $143,600 | $0 | $143,600 |
| 2019 | $1,187 | $131,200 | $0 | $131,200 |
| 2018 | $1,033 | $115,800 | $0 | $115,800 |
| 2017 | $1,018 | $110,800 | $0 | $110,800 |
| 2016 | $986 | $106,700 | $0 | $106,700 |
| 2015 | $902 | $99,000 | $0 | $99,000 |
| 2014 | $893 | $95,100 | $0 | $95,100 |
Agents Affiliated with this Home
-
B
Seller's Agent in 2025
Brian Mazzilli
Integrity First Real Estate
-
G
Buyer's Agent in 2025
Gregory Vayneris
William Raveis R.E. & Home Services
-
C
Seller's Agent in 2024
Cynthia Forte
Coldwell Banker Realty - Plymouth
Map
Source: MLS Property Information Network (MLS PIN)
MLS Number: 73355168
APN: MASH-000027-000022-000009D
- 67 Redwood Cir
- 7 Hane Rd
- 90 Lakewood Dr
- 379 Main St
- 9,17,25,33 Pickerel Cove Cir
- 9 Jones Rd
- 22 Candlewood Ln
- 12 Sheffield Place
- 68 Fox Hill Rd
- 69 Regatta Dr
- 13 Pickerel Way
- 119 Scituate Rd
- 94 Lowell Rd
- 311 Hooppole Rd
- 7 Nicklaus Way
- 28 Cranberry Ave
- 89 Shorewood Dr
- 42 Beechwood Dr
- 22 Country Club Ln
