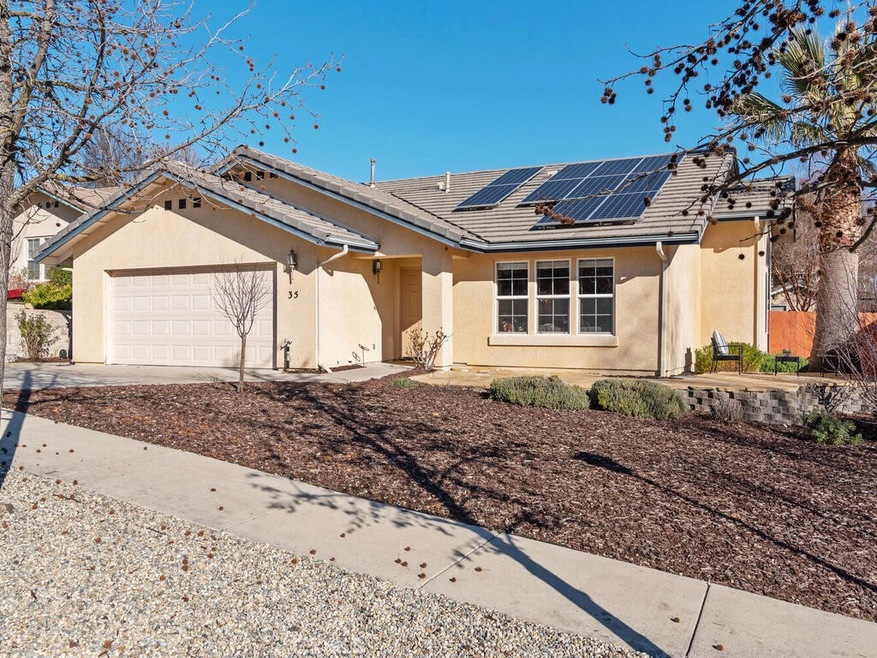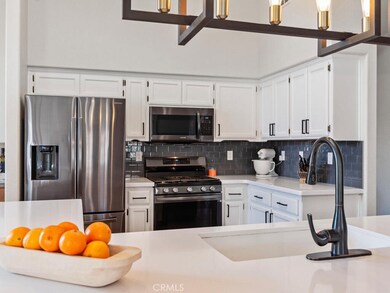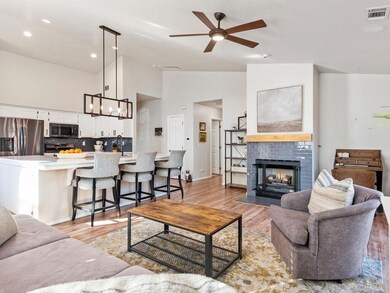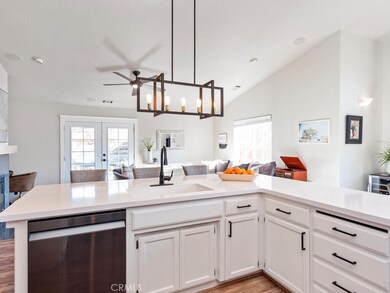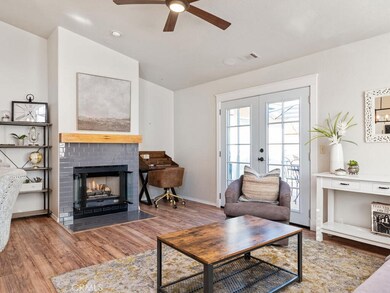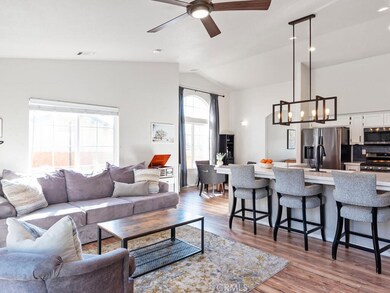
35 Aurora Way Templeton, CA 93465
Highlights
- Quartz Countertops
- No HOA
- 2 Car Attached Garage
- Templeton Elementary School Rated A-
- Neighborhood Views
- Double Pane Windows
About This Home
As of May 2025Cheery, single level home in a well-established neighborhood of West Templeton. The open floorplan has great flow for entertaining and enjoys abundant natural lighting with thoughtful updates throughout. The kitchen offers an expansive eat-in island, quartz countertops, decorative glass backsplash, stainless steel appliances and two pantry closets. Just off the kitchen is the sizable breakfast nook/informal dining area. Throughout the home vaulted ceilings, recessed lighting, dual pane windows and doors further enhance this comfortable home. In addition to the living room, there is a large den at the entry of the home so plenty of room for family and friends. The main suite features a large walk-in closet, ensuite bathroom with dual vanity, separate soaking tub, and shower. The private backyard is outfitted with multiple lounge areas, large grassy yard and drought resistant landscaping. There is a detached workshop -currently being used as a home office at the back of the property. Owned Solar! Within the highly sought-after Templeton School District. Great access to the nearby airports, local parks, hiking trails, wineries, golf courses, and all the restaurants, tasting rooms and boutique shopping offered on the Central Coast. If you’ve been searching for the right home, this one is not to be missed.
Home Details
Home Type
- Single Family
Est. Annual Taxes
- $6,479
Year Built
- Built in 1999
Lot Details
- 7,500 Sq Ft Lot
- Fenced
- Fence is in fair condition
- Density is up to 1 Unit/Acre
- Property is zoned RSF
Parking
- 2 Car Attached Garage
Home Design
- Turnkey
- Slab Foundation
- Shingle Roof
- Composition Roof
Interior Spaces
- 1,810 Sq Ft Home
- Recessed Lighting
- Double Pane Windows
- Living Room with Fireplace
- Neighborhood Views
- Laundry Room
Kitchen
- Kitchen Island
- Quartz Countertops
Bedrooms and Bathrooms
- 3 Main Level Bedrooms
- 2 Full Bathrooms
Outdoor Features
- Stone Porch or Patio
Utilities
- Forced Air Heating and Cooling System
- Natural Gas Connected
- Cable TV Available
Community Details
- No Home Owners Association
- Tempwest Subdivision
Listing and Financial Details
- Tax Lot 18
- Tax Tract Number 2273
- Assessor Parcel Number 040332018
Ownership History
Purchase Details
Home Financials for this Owner
Home Financials are based on the most recent Mortgage that was taken out on this home.Purchase Details
Home Financials for this Owner
Home Financials are based on the most recent Mortgage that was taken out on this home.Purchase Details
Home Financials for this Owner
Home Financials are based on the most recent Mortgage that was taken out on this home.Purchase Details
Home Financials for this Owner
Home Financials are based on the most recent Mortgage that was taken out on this home.Purchase Details
Purchase Details
Home Financials for this Owner
Home Financials are based on the most recent Mortgage that was taken out on this home.Purchase Details
Home Financials for this Owner
Home Financials are based on the most recent Mortgage that was taken out on this home.Similar Homes in the area
Home Values in the Area
Average Home Value in this Area
Purchase History
| Date | Type | Sale Price | Title Company |
|---|---|---|---|
| Grant Deed | $865,000 | Fidelity National Title | |
| Grant Deed | $795,000 | First American Title | |
| Grant Deed | $554,000 | First American Title Company | |
| Interfamily Deed Transfer | -- | First American Title Company | |
| Interfamily Deed Transfer | -- | None Available | |
| Interfamily Deed Transfer | -- | First American Title Company | |
| Grant Deed | $455,000 | First American Title Company | |
| Grant Deed | $205,000 | First American Title Ins Co |
Mortgage History
| Date | Status | Loan Amount | Loan Type |
|---|---|---|---|
| Open | $692,000 | New Conventional | |
| Previous Owner | $415,000 | New Conventional | |
| Previous Owner | $548,250 | New Conventional | |
| Previous Owner | $545,088 | FHA | |
| Previous Owner | $543,965 | FHA | |
| Previous Owner | $35,000 | Credit Line Revolving | |
| Previous Owner | $125,989 | Unknown | |
| Previous Owner | $65,577 | Unknown | |
| Previous Owner | $295,000 | Unknown | |
| Previous Owner | $221,250 | Unknown | |
| Previous Owner | $44,250 | Stand Alone Second | |
| Previous Owner | $35,000 | Stand Alone Second | |
| Previous Owner | $194,750 | No Value Available |
Property History
| Date | Event | Price | Change | Sq Ft Price |
|---|---|---|---|---|
| 05/30/2025 05/30/25 | Sold | $865,000 | +1.9% | $478 / Sq Ft |
| 05/13/2025 05/13/25 | Pending | -- | -- | -- |
| 04/28/2025 04/28/25 | For Sale | $849,000 | +6.8% | $469 / Sq Ft |
| 02/20/2023 02/20/23 | Sold | $795,000 | +0.3% | $439 / Sq Ft |
| 01/28/2023 01/28/23 | Pending | -- | -- | -- |
| 01/26/2023 01/26/23 | For Sale | $792,500 | +43.1% | $438 / Sq Ft |
| 11/21/2019 11/21/19 | Sold | $554,000 | 0.0% | $306 / Sq Ft |
| 10/23/2019 10/23/19 | Pending | -- | -- | -- |
| 10/14/2019 10/14/19 | Price Changed | $554,000 | -2.8% | $306 / Sq Ft |
| 10/05/2019 10/05/19 | For Sale | $569,900 | -- | $315 / Sq Ft |
Tax History Compared to Growth
Tax History
| Year | Tax Paid | Tax Assessment Tax Assessment Total Assessment is a certain percentage of the fair market value that is determined by local assessors to be the total taxable value of land and additions on the property. | Land | Improvement |
|---|---|---|---|---|
| 2024 | $6,479 | $810,900 | $331,500 | $479,400 |
| 2023 | $6,479 | $582,349 | $262,793 | $319,556 |
| 2022 | $6,331 | $570,932 | $257,641 | $313,291 |
| 2021 | $6,205 | $559,739 | $252,590 | $307,149 |
| 2020 | $6,139 | $554,000 | $250,000 | $304,000 |
| 2019 | $6,192 | $568,541 | $249,906 | $318,635 |
| 2018 | $5,559 | $510,000 | $235,000 | $275,000 |
| 2017 | $5,288 | $485,000 | $210,000 | $275,000 |
| 2016 | $5,287 | $485,000 | $210,000 | $275,000 |
| 2015 | $4,902 | $450,000 | $195,000 | $255,000 |
| 2014 | $4,709 | $440,000 | $190,000 | $250,000 |
Agents Affiliated with this Home
-
Jane Karney

Seller's Agent in 2025
Jane Karney
Stable Properties
(805) 549-5878
4 in this area
27 Total Sales
-
Kelly Wood

Seller Co-Listing Agent in 2025
Kelly Wood
Stable Properties
(925) 381-7172
2 in this area
12 Total Sales
-
Brittany Hensley

Buyer's Agent in 2025
Brittany Hensley
Navigators Real Estate
(805) 712-7049
7 in this area
52 Total Sales
-
Erica Abbott

Seller's Agent in 2023
Erica Abbott
Compass
(805) 704-3940
5 in this area
101 Total Sales
-
C
Seller's Agent in 2019
Cyndi Workman
Century 21 Hometown Realty, Atascadero Office
-
G
Buyer's Agent in 2019
Gena Adams
RE/MAX
Map
Source: California Regional Multiple Listing Service (CRMLS)
MLS Number: SC23014145
APN: 040-332-018
- 1455 Peterson Ranch Rd
- 73 Mockingbird Ln
- 40 Frontier Way
- 1609 Tanager Ct
- 1150 Megan Ct
- 117 Frontier Way
- 553 Well Rd
- 367 Lily Pad Ln
- 1730 Sandalwood Ln
- 0 Bennett Way
- 799 Forest Ave
- 561 Las Tablas Rd
- 630 Salinas Ave
- 8 Championship Ln
- 42 Old County Rd
- 1015 Wild Oats Way
- 115 Booker Rd
- 1085 Casteel Ln
- 30 S Main St
- 30 Corrietta Ct
