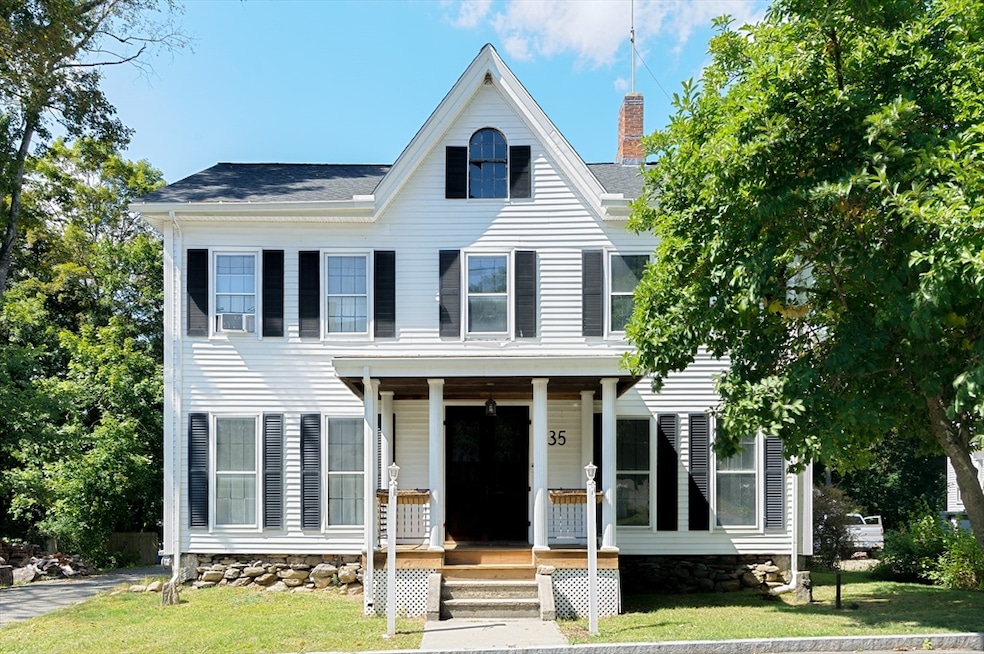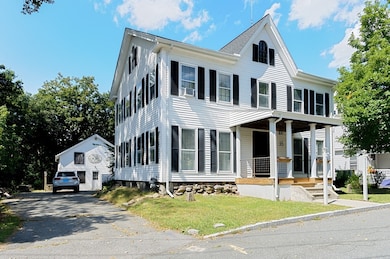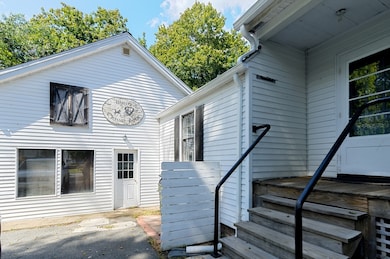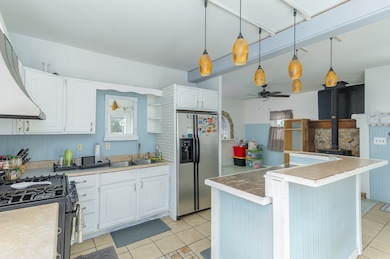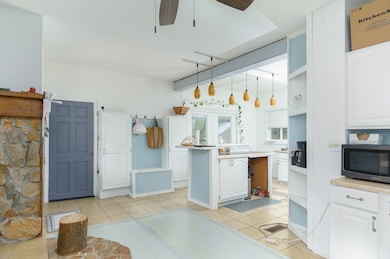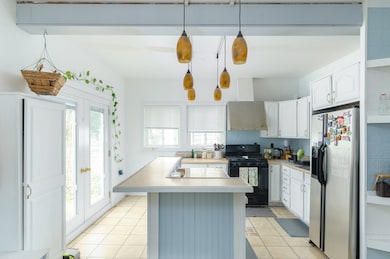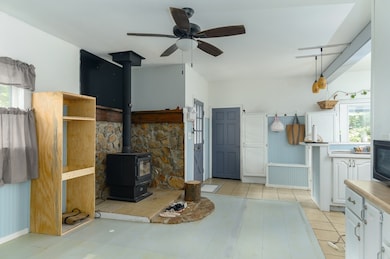35 Bacon St Warren, MA 01083
Estimated payment $2,241/month
Highlights
- Granite Flooring
- Fruit Trees
- 1 Fireplace
- Carriage House
- Loft
- 1-minute walk to Warren Common
About This Home
Looking for plenty of room for the family and your growing business. This grand home offer 5 bedrooms 2 full bathrooms bonus loft and storage/office carriage house. Many recent improvements including roof, new sheet rock, paint, bathrooms, laminate flooring and restored original wood floors. New wood burning stove for those cold New England nights. High ceilings and large windows add to the charm of this antique beauty. 1st floor bedroom with new barn doors could be used as office or bonus playroom for the little ones. The 4 bedrooms on the 2nd floor are spacious.The layout of this home gives many options to fit you family's needs. Nice back yard with covered patio for summer parties.Conveniently located in the village area of Warren. Come check out all this property has to offer.
Home Details
Home Type
- Single Family
Est. Annual Taxes
- $4,523
Year Built
- Built in 1835
Lot Details
- 0.35 Acre Lot
- Level Lot
- Fruit Trees
- Property is zoned Village
Home Design
- Carriage House
- Colonial Architecture
- Stone Foundation
- Frame Construction
- Shingle Roof
Interior Spaces
- 2,488 Sq Ft Home
- 1 Fireplace
- Home Office
- Loft
- Range
- Basement
Flooring
- Wood
- Laminate
- Granite
- Tile
Bedrooms and Bathrooms
- 5 Bedrooms
- Primary bedroom located on second floor
- 2 Full Bathrooms
Laundry
- Laundry on upper level
- Dryer
- Washer
Parking
- 4 Car Parking Spaces
- Driveway
- Paved Parking
- 4 Open Parking Spaces
- Off-Street Parking
Outdoor Features
- Covered Deck
- Covered Patio or Porch
- Rain Gutters
Location
- Property is near schools
Utilities
- Forced Air Heating and Cooling System
- 1 Cooling Zone
- 1 Heating Zone
- Heating System Uses Natural Gas
- Electric Baseboard Heater
- 200+ Amp Service
- Electric Water Heater
Community Details
- No Home Owners Association
- Shops
Listing and Financial Details
- Assessor Parcel Number 1727542
Map
Home Values in the Area
Average Home Value in this Area
Tax History
| Year | Tax Paid | Tax Assessment Tax Assessment Total Assessment is a certain percentage of the fair market value that is determined by local assessors to be the total taxable value of land and additions on the property. | Land | Improvement |
|---|---|---|---|---|
| 2025 | $4,523 | $305,400 | $48,700 | $256,700 |
| 2024 | $4,602 | $305,400 | $48,700 | $256,700 |
| 2023 | $4,451 | $281,700 | $48,700 | $233,000 |
| 2022 | $3,616 | $232,400 | $40,000 | $192,400 |
| 2021 | $3,537 | $221,600 | $37,900 | $183,700 |
| 2020 | $3,557 | $207,300 | $37,900 | $169,400 |
| 2019 | $3,550 | $195,600 | $37,900 | $157,700 |
| 2018 | $3,388 | $195,600 | $37,900 | $157,700 |
| 2017 | $3,530 | $190,200 | $39,300 | $150,900 |
| 2016 | $3,605 | $181,700 | $37,500 | $144,200 |
| 2015 | $3,229 | $172,200 | $37,500 | $134,700 |
| 2014 | $3,289 | $172,200 | $37,500 | $134,700 |
Property History
| Date | Event | Price | List to Sale | Price per Sq Ft | Prior Sale |
|---|---|---|---|---|---|
| 12/25/2025 12/25/25 | Pending | -- | -- | -- | |
| 11/17/2025 11/17/25 | Price Changed | $360,000 | -1.4% | $145 / Sq Ft | |
| 10/29/2025 10/29/25 | Price Changed | $365,000 | -0.8% | $147 / Sq Ft | |
| 10/20/2025 10/20/25 | Price Changed | $368,000 | -0.5% | $148 / Sq Ft | |
| 10/08/2025 10/08/25 | For Sale | $369,900 | 0.0% | $149 / Sq Ft | |
| 10/02/2025 10/02/25 | Pending | -- | -- | -- | |
| 09/04/2025 09/04/25 | For Sale | $369,900 | +37.0% | $149 / Sq Ft | |
| 01/20/2023 01/20/23 | Sold | $270,000 | -5.6% | $109 / Sq Ft | View Prior Sale |
| 11/14/2022 11/14/22 | Pending | -- | -- | -- | |
| 11/12/2022 11/12/22 | Price Changed | $285,900 | -4.7% | $115 / Sq Ft | |
| 10/16/2022 10/16/22 | Price Changed | $299,900 | -16.7% | $121 / Sq Ft | |
| 10/04/2022 10/04/22 | For Sale | $360,000 | -- | $145 / Sq Ft |
Purchase History
| Date | Type | Sale Price | Title Company |
|---|---|---|---|
| Quit Claim Deed | -- | First Source Title | |
| Quit Claim Deed | -- | First Source Title | |
| Quit Claim Deed | -- | First Source Title | |
| Quit Claim Deed | $270,000 | None Available | |
| Quit Claim Deed | $270,000 | None Available | |
| Quit Claim Deed | $270,000 | None Available | |
| Quit Claim Deed | -- | None Available | |
| Quit Claim Deed | -- | None Available | |
| Quit Claim Deed | -- | None Available | |
| Quit Claim Deed | -- | None Available | |
| Quit Claim Deed | -- | None Available | |
| Deed | -- | -- | |
| Deed | $135,000 | -- | |
| Deed | $135,000 | -- | |
| Deed | -- | -- | |
| Deed | $135,000 | -- |
Mortgage History
| Date | Status | Loan Amount | Loan Type |
|---|---|---|---|
| Open | $330,484 | FHA | |
| Closed | $330,484 | FHA | |
| Previous Owner | $256,500 | Purchase Money Mortgage | |
| Previous Owner | $85,000 | Commercial |
Source: MLS Property Information Network (MLS PIN)
MLS Number: 73426508
APN: WARR-000018-000000-000025
- Lot 4 Brimfield Rd
- 111 Quaboag St
- 17 Otis St
- 29 Liberty St
- Lot 8 Southbridge Rd
- LOT 7 Southbridge Rd
- 82 Comins Pond Rd
- 59 High St
- 170 Bridge St
- 366 Southbridge Rd
- Lot 5 Brimfield Rd
- Lot 3 Brimfield Rd
- 0 Town Farm Rd
- Lot 7 Reed St
- Lot 2 Brimfield Rd
- Lot 1 Brimfield Rd
- 95 Town Farm Rd
- 519 East Rd
- 77 O'Neil Rd
- 940 Old West Brookfield Rd
