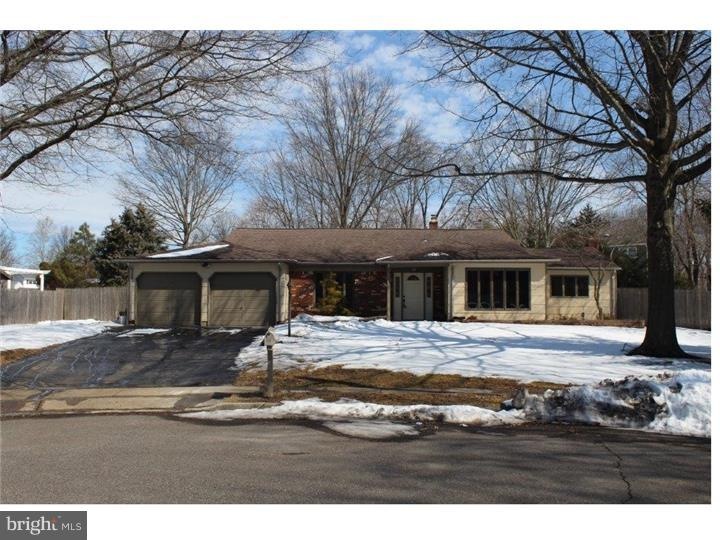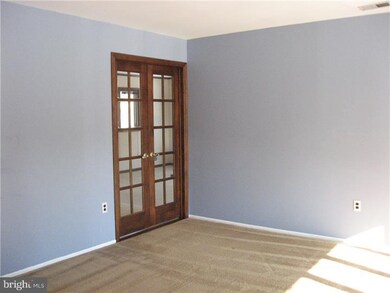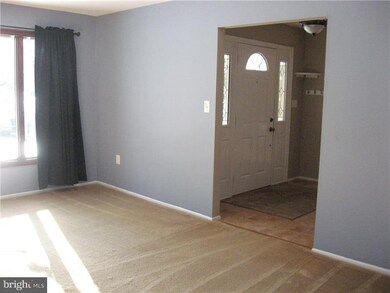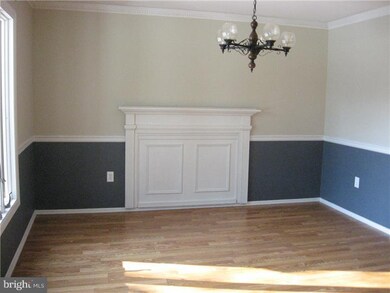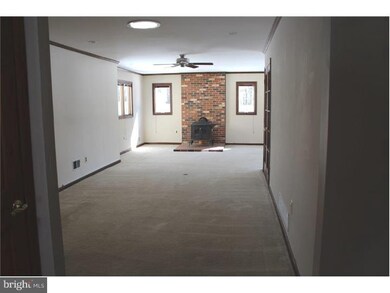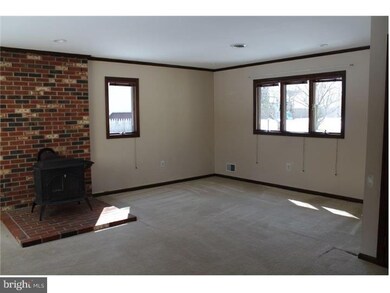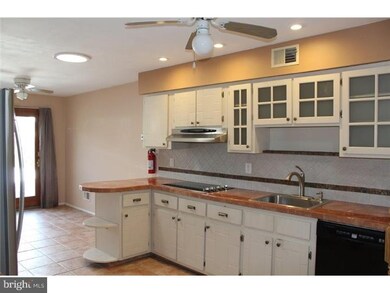
35 Barry Way Trenton, NJ 08619
University City NeighborhoodHighlights
- Rambler Architecture
- Attic
- No HOA
- Wood Flooring
- 1 Fireplace
- Cul-De-Sac
About This Home
As of June 2015Located at the top of a cul-de-sac in the University Heights neighborhood, this meticulously maintained 3 bedroom, 1.5 multi-level ranch style home is waiting for new occupants. You are welcomed by a gorgeous paver entry walkway, and the interior foyer is flanked by formal living and dining rooms; both streaming with light from large picture windows. The family room includes an addition and features a wood-burning stove with brick hearth and surround as its' focal point and centerpiece. The large eat-in kitchen has a separate breakfast area, porcelain countertops, plenty of cabinets, cooktop stove, dishwasher and newer stainless fridge. There are sliding glass doors that lead to the generous sized, fully fenced rear yard complete with storage shed, brick patio and fire-pit for wonderful outdoor entertainment! The basement has separate laundry room and work room and is equipped with a battery backup sump-pump. Upstairs bedrooms include Anderson high efficiency double-hung windows, ceiling fans and custom closet shelving. Skylights in upper hallway and downstairs areas. Large 2-car garage with generator hook-up; newer AC unit and heating systems. Walking distance to Mercer County Park, minutes from Hamilton Train Station and easy access to major highways (95, 195, 295, Rt 1). $1,000 credit for flooring.
Home Details
Home Type
- Single Family
Est. Annual Taxes
- $8,287
Year Built
- Built in 1977
Lot Details
- 0.39 Acre Lot
- Lot Dimensions are 60x127
- Cul-De-Sac
- Level Lot
- Back, Front, and Side Yard
- Property is in good condition
Parking
- 2 Car Attached Garage
- 3 Open Parking Spaces
- Driveway
Home Design
- Rambler Architecture
- Brick Exterior Construction
- Pitched Roof
- Shingle Roof
- Vinyl Siding
Interior Spaces
- 2,033 Sq Ft Home
- Property has 1.5 Levels
- Ceiling Fan
- Skylights
- 1 Fireplace
- Replacement Windows
- Bay Window
- Family Room
- Living Room
- Dining Room
- Attic
Kitchen
- Eat-In Kitchen
- Built-In Self-Cleaning Oven
- Cooktop
- Dishwasher
Flooring
- Wood
- Wall to Wall Carpet
- Tile or Brick
- Vinyl
Bedrooms and Bathrooms
- 3 Bedrooms
- En-Suite Primary Bedroom
Unfinished Basement
- Partial Basement
- Laundry in Basement
Outdoor Features
- Patio
- Shed
Schools
- University Heights Elementary School
- Emily C Reynolds Middle School
- Hamilton North Nottingham High School
Utilities
- Forced Air Heating and Cooling System
- Heating System Uses Gas
- 100 Amp Service
- Natural Gas Water Heater
- Cable TV Available
Community Details
- No Home Owners Association
- University Heights Subdivision
Listing and Financial Details
- Tax Lot 00049
- Assessor Parcel Number 03-01569-00049
Ownership History
Purchase Details
Home Financials for this Owner
Home Financials are based on the most recent Mortgage that was taken out on this home.Purchase Details
Home Financials for this Owner
Home Financials are based on the most recent Mortgage that was taken out on this home.Purchase Details
Home Financials for this Owner
Home Financials are based on the most recent Mortgage that was taken out on this home.Map
Similar Homes in Trenton, NJ
Home Values in the Area
Average Home Value in this Area
Purchase History
| Date | Type | Sale Price | Title Company |
|---|---|---|---|
| Deed | $295,000 | Agent For Commonwealth Land | |
| Deed | $295,000 | Agent For Westcor Land Title | |
| Deed | $391,000 | -- |
Mortgage History
| Date | Status | Loan Amount | Loan Type |
|---|---|---|---|
| Open | $51,000 | Credit Line Revolving | |
| Open | $102,000 | New Conventional | |
| Previous Owner | $236,000 | New Conventional | |
| Previous Owner | $312,000 | Purchase Money Mortgage |
Property History
| Date | Event | Price | Change | Sq Ft Price |
|---|---|---|---|---|
| 06/17/2015 06/17/15 | Sold | $295,000 | -3.3% | $145 / Sq Ft |
| 06/01/2015 06/01/15 | Pending | -- | -- | -- |
| 03/31/2015 03/31/15 | Price Changed | $305,000 | -3.2% | $150 / Sq Ft |
| 03/09/2015 03/09/15 | For Sale | $315,000 | +6.8% | $155 / Sq Ft |
| 12/15/2012 12/15/12 | Sold | $295,000 | -4.5% | -- |
| 10/18/2012 10/18/12 | Pending | -- | -- | -- |
| 10/02/2012 10/02/12 | Price Changed | $309,000 | -2.5% | -- |
| 09/23/2012 09/23/12 | For Sale | $317,000 | -- | -- |
Tax History
| Year | Tax Paid | Tax Assessment Tax Assessment Total Assessment is a certain percentage of the fair market value that is determined by local assessors to be the total taxable value of land and additions on the property. | Land | Improvement |
|---|---|---|---|---|
| 2024 | $10,140 | $307,000 | $97,600 | $209,400 |
| 2023 | $10,140 | $307,000 | $97,600 | $209,400 |
| 2022 | $9,981 | $307,000 | $97,600 | $209,400 |
| 2021 | $10,509 | $307,000 | $97,600 | $209,400 |
| 2020 | $9,403 | $307,000 | $97,600 | $209,400 |
| 2019 | $9,195 | $307,000 | $97,600 | $209,400 |
| 2018 | $9,142 | $307,000 | $97,600 | $209,400 |
| 2017 | $8,909 | $307,000 | $97,600 | $209,400 |
| 2016 | $8,301 | $307,000 | $97,600 | $209,400 |
| 2015 | $8,430 | $183,700 | $59,600 | $124,100 |
| 2014 | $8,287 | $183,700 | $59,600 | $124,100 |
Source: Bright MLS
MLS Number: 1002548792
APN: 03-01569-0000-00049
- 810 Hughes Dr
- 542 Mercerville-Edinburg Rd
- 924 Hughes Dr
- 24 Dogwood Ln
- 484 Flock Rd
- 59 Wesleyan Dr
- 8 Crestwood Dr
- 18 Wolfpack Rd
- 4 Terrapin Ln
- 20 Wolfpack Rd
- 12 Tyndale Rd
- 25 Wesleyan Dr
- 411 Flock Rd
- 79 Wolfpack Rd
- 31 Wolfpack Rd
- 126 Cooney Ave
- 1275 Old Trenton Rd
- 81 Cranbrook Rd
- 11 Moro Dr
- 10 Whitman Rd
