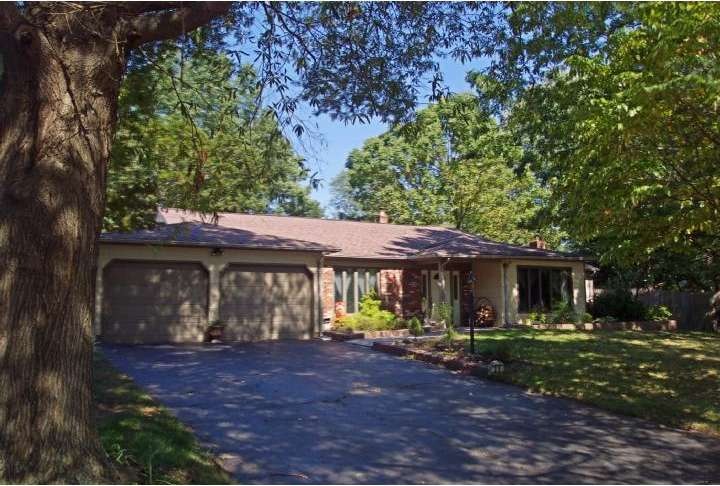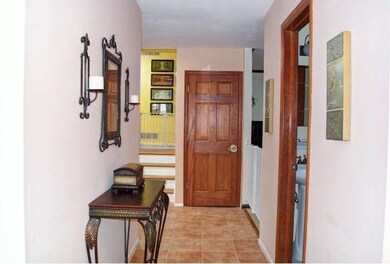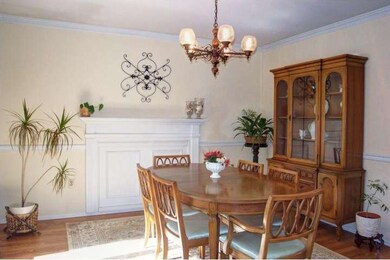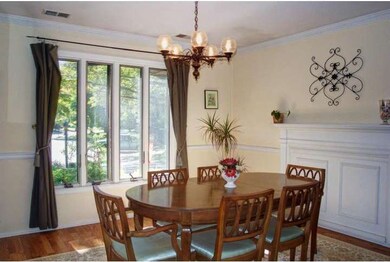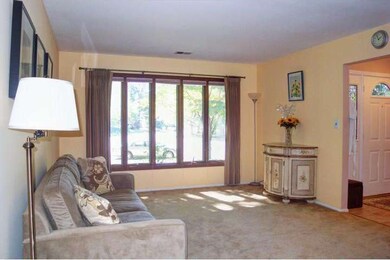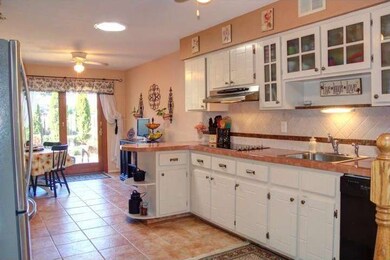
35 Barry Way Trenton, NJ 08619
University City NeighborhoodHighlights
- Wood Burning Stove
- Wood Flooring
- No HOA
- Rambler Architecture
- Attic
- Built-In Double Oven
About This Home
As of June 2015This stunning home is located on a quiet cul-de-sac in the University Heights neighborhood. The foyer is flanked by formal dining room & beautiful formal living room, streaming with light from large windows. The family room/great room will take your breath away - surrounded by natural light, wood-burning stove as the centerpiece. An incredible open floor plan, great for entertaining, sun-filled by sky-lights. Large eat-in kitchen features a breakfast area, porcelain peninsula, plenty of cabinets plus a newer cook-top, dishwasher and a brand new fridge. The kitchen leads to a gorgeous patio complete with a fire-pit & surrounded by a professional landscaped garden. The huge backyard with plenty of entertaining area is surrounded by perennial gardens. The basement has newer washer/dryer. New air conditioning unit, water heater, newer heating system. Walking distance to Mercer County Park, minutes from Hamilton Train Station & easy access to major highways. Absolute move-in condition!
Last Agent to Sell the Property
BONNIE BUSCH
Corcoran Sawyer Smith
Last Buyer's Agent
Janine Ruggiero
BHHS Fox & Roach Robbinsville RE License #TREND:60047574
Home Details
Home Type
- Single Family
Est. Annual Taxes
- $7,888
Year Built
- Built in 1977
Lot Details
- 0.4 Acre Lot
- Lot Dimensions are 60x127
- Cul-De-Sac
- Property is in good condition
Parking
- 2 Car Attached Garage
- 3 Open Parking Spaces
Home Design
- Rambler Architecture
- Brick Exterior Construction
- Brick Foundation
- Pitched Roof
- Shingle Roof
- Asbestos
Interior Spaces
- Property has 1 Level
- Ceiling Fan
- Skylights
- Wood Burning Stove
- Family Room
- Living Room
- Dining Room
- Attic
Kitchen
- Eat-In Kitchen
- Built-In Double Oven
- Dishwasher
Flooring
- Wood
- Wall to Wall Carpet
- Tile or Brick
Bedrooms and Bathrooms
- 3 Bedrooms
- En-Suite Primary Bedroom
Basement
- Partial Basement
- Exterior Basement Entry
- Laundry in Basement
Outdoor Features
- Patio
- Exterior Lighting
Schools
- University Heights Elementary School
- Emily C Reynolds Middle School
- Hamilton North Nottingham High School
Utilities
- Forced Air Heating and Cooling System
- Heating System Uses Gas
- 100 Amp Service
- Natural Gas Water Heater
- Cable TV Available
Community Details
- No Home Owners Association
- University Heights Subdivision
Listing and Financial Details
- Tax Lot 00049
- Assessor Parcel Number 03-01569-00049
Ownership History
Purchase Details
Home Financials for this Owner
Home Financials are based on the most recent Mortgage that was taken out on this home.Purchase Details
Home Financials for this Owner
Home Financials are based on the most recent Mortgage that was taken out on this home.Purchase Details
Home Financials for this Owner
Home Financials are based on the most recent Mortgage that was taken out on this home.Map
Similar Homes in Trenton, NJ
Home Values in the Area
Average Home Value in this Area
Purchase History
| Date | Type | Sale Price | Title Company |
|---|---|---|---|
| Deed | $295,000 | Agent For Commonwealth Land | |
| Deed | $295,000 | Agent For Westcor Land Title | |
| Deed | $391,000 | -- |
Mortgage History
| Date | Status | Loan Amount | Loan Type |
|---|---|---|---|
| Open | $51,000 | Credit Line Revolving | |
| Open | $102,000 | New Conventional | |
| Previous Owner | $236,000 | New Conventional | |
| Previous Owner | $312,000 | Purchase Money Mortgage |
Property History
| Date | Event | Price | Change | Sq Ft Price |
|---|---|---|---|---|
| 06/17/2015 06/17/15 | Sold | $295,000 | -3.3% | $145 / Sq Ft |
| 06/01/2015 06/01/15 | Pending | -- | -- | -- |
| 03/31/2015 03/31/15 | Price Changed | $305,000 | -3.2% | $150 / Sq Ft |
| 03/09/2015 03/09/15 | For Sale | $315,000 | +6.8% | $155 / Sq Ft |
| 12/15/2012 12/15/12 | Sold | $295,000 | -4.5% | -- |
| 10/18/2012 10/18/12 | Pending | -- | -- | -- |
| 10/02/2012 10/02/12 | Price Changed | $309,000 | -2.5% | -- |
| 09/23/2012 09/23/12 | For Sale | $317,000 | -- | -- |
Tax History
| Year | Tax Paid | Tax Assessment Tax Assessment Total Assessment is a certain percentage of the fair market value that is determined by local assessors to be the total taxable value of land and additions on the property. | Land | Improvement |
|---|---|---|---|---|
| 2024 | $10,140 | $307,000 | $97,600 | $209,400 |
| 2023 | $10,140 | $307,000 | $97,600 | $209,400 |
| 2022 | $9,981 | $307,000 | $97,600 | $209,400 |
| 2021 | $10,509 | $307,000 | $97,600 | $209,400 |
| 2020 | $9,403 | $307,000 | $97,600 | $209,400 |
| 2019 | $9,195 | $307,000 | $97,600 | $209,400 |
| 2018 | $9,142 | $307,000 | $97,600 | $209,400 |
| 2017 | $8,909 | $307,000 | $97,600 | $209,400 |
| 2016 | $8,301 | $307,000 | $97,600 | $209,400 |
| 2015 | $8,430 | $183,700 | $59,600 | $124,100 |
| 2014 | $8,287 | $183,700 | $59,600 | $124,100 |
Source: Bright MLS
MLS Number: 1004107040
APN: 03-01569-0000-00049
- 810 Hughes Dr
- 542 Mercerville-Edinburg Rd
- 924 Hughes Dr
- 24 Dogwood Ln
- 484 Flock Rd
- 59 Wesleyan Dr
- 8 Crestwood Dr
- 18 Wolfpack Rd
- 4 Terrapin Ln
- 20 Wolfpack Rd
- 12 Tyndale Rd
- 25 Wesleyan Dr
- 411 Flock Rd
- 79 Wolfpack Rd
- 31 Wolfpack Rd
- 126 Cooney Ave
- 1275 Old Trenton Rd
- 81 Cranbrook Rd
- 11 Moro Dr
- 10 Whitman Rd
