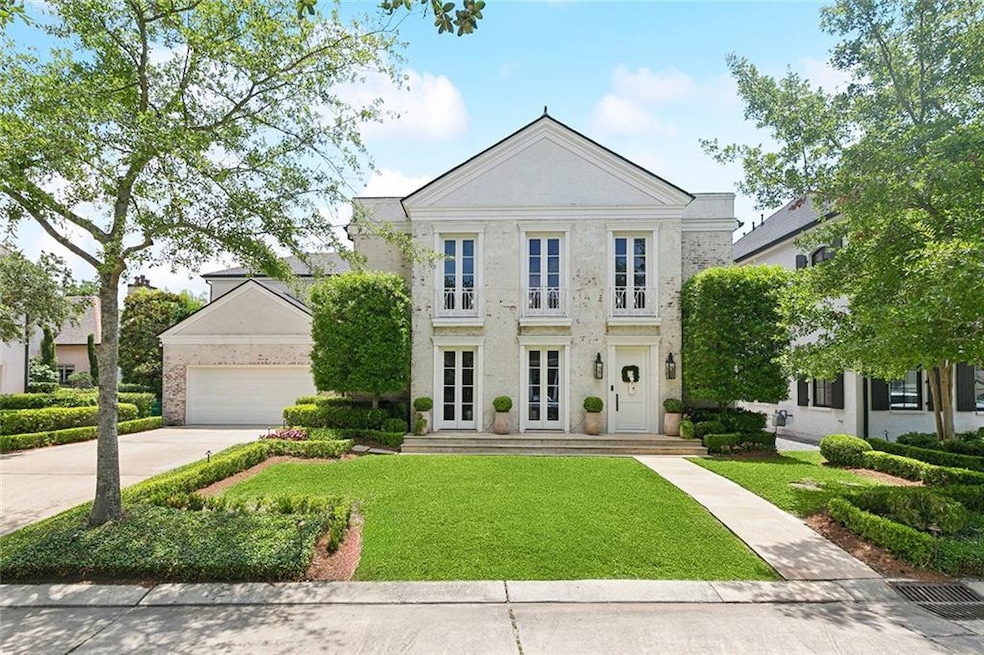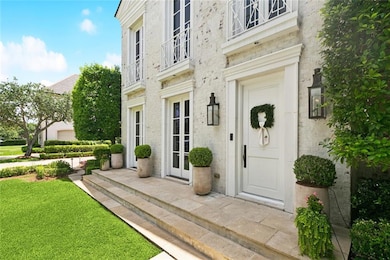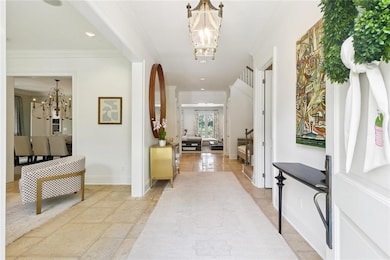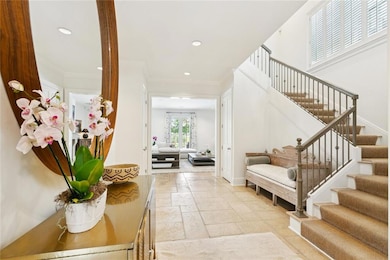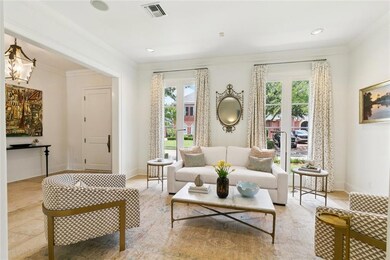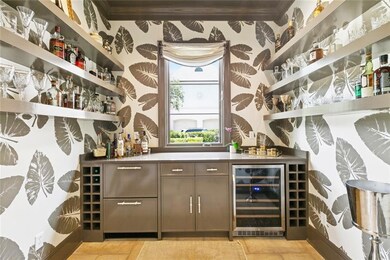
35 Beresford Dr Metairie, LA 70001
Old Metairie NeighborhoodEstimated payment $12,302/month
Highlights
- Indoor Spa
- In Ground Pool
- Golf Course View
- Metairie Academy For Advanced Studies Rated A-
- Gated Community
- Traditional Architecture
About This Home
Experience unparalleled luxury in this meticulously maintained and designed home nestled within the gated community of Metairie Club Estates in Old Metairie. This beauty's interior contains custom designer draperies in each of the 4 bedrooms enhancing its sophisticated ambiance. The "chef's kiss" kitchen is equipped with top of the line Viking and Sub Zero appliances not to mention a Miele Espresso Coffee station. This smart home is fully controlled with the latest Control4 Home Automation system with a single intuitive interface for control in every room for lighting, music, TV's and more. Recent landscaping with uplighting and irrigation system surround the gorgeous and inviting salt water pool and do not forget the invigorating Cold Plunge spa to start your day. Climate control is a breeze with 2 new TRANE Premier 18 SEER remote controlled units. Did I forget to mention for all you Golf enthusiasts, not only are you living on a golf course but you have your very own Golf Simulation setup to improve that game! GAF high wind shingled roof installed in 2021, 2 hot water heaters 2024, new AC in Garage 2024, new copper chimney hood 2024, new designer wet bar. OPEN HOUSE Sunday 6/15 from 1-3 pm
Home Details
Home Type
- Single Family
Est. Annual Taxes
- $1,919
Year Built
- Built in 2005
Lot Details
- Security Fence
- Privacy Fence
- Sprinkler System
- Property is in excellent condition
HOA Fees
- $150 Monthly HOA Fees
Home Design
- Traditional Architecture
- Brick Exterior Construction
- Slab Foundation
- Shingle Roof
- Asphalt Roof
- Stone Siding
Interior Spaces
- 4,968 Sq Ft Home
- 2-Story Property
- Wet Bar
- Ceiling Fan
- Gas Fireplace
- Indoor Spa
- Golf Course Views
- Smart Home
Kitchen
- Butlers Pantry
- Oven
- Range
- Microwave
- Dishwasher
- Wine Cooler
- Stone Countertops
- Disposal
Bedrooms and Bathrooms
- 4 Bedrooms
Laundry
- Dryer
- Washer
Parking
- 2 Car Attached Garage
- Garage Door Opener
Pool
- In Ground Pool
- Saltwater Pool
Outdoor Features
- Balcony
- Covered patio or porch
- Outdoor Living Area
Utilities
- Two cooling system units
- Central Heating and Cooling System
- SEER Rated 16+ Air Conditioning Units
- Two Heating Systems
- Heat Pump System
- Whole House Permanent Generator
- Internet Available
Additional Features
- Energy-Efficient Insulation
- Outside City Limits
Listing and Financial Details
- Assessor Parcel Number 0810003185
Community Details
Overview
- Mandatory home owners association
Security
- Gated Community
Map
Home Values in the Area
Average Home Value in this Area
Tax History
| Year | Tax Paid | Tax Assessment Tax Assessment Total Assessment is a certain percentage of the fair market value that is determined by local assessors to be the total taxable value of land and additions on the property. | Land | Improvement |
|---|---|---|---|---|
| 2024 | $1,919 | $168,800 | $31,330 | $137,470 |
| 2023 | $21,219 | $168,800 | $31,330 | $137,470 |
| 2022 | $18,826 | $146,950 | $31,330 | $115,620 |
| 2021 | $13,201 | $110,940 | $31,330 | $79,610 |
| 2020 | $13,107 | $110,940 | $31,330 | $79,610 |
| 2019 | $12,274 | $101,060 | $27,160 | $73,900 |
| 2018 | $10,610 | $101,060 | $27,160 | $73,900 |
| 2017 | $11,460 | $101,060 | $27,160 | $73,900 |
| 2016 | $11,238 | $101,060 | $27,160 | $73,900 |
| 2015 | $9,780 | $94,450 | $24,180 | $70,270 |
| 2014 | $9,780 | $94,450 | $24,180 | $70,270 |
Property History
| Date | Event | Price | Change | Sq Ft Price |
|---|---|---|---|---|
| 06/13/2025 06/13/25 | For Sale | $2,165,000 | +17.0% | $436 / Sq Ft |
| 08/16/2021 08/16/21 | Sold | -- | -- | -- |
| 07/17/2021 07/17/21 | Pending | -- | -- | -- |
| 06/24/2021 06/24/21 | For Sale | $1,850,000 | -- | $371 / Sq Ft |
Purchase History
| Date | Type | Sale Price | Title Company |
|---|---|---|---|
| Cash Sale Deed | $1,855,000 | Crescent Title Llc |
Mortgage History
| Date | Status | Loan Amount | Loan Type |
|---|---|---|---|
| Open | $175,000 | New Conventional | |
| Open | $1,484,000 | New Conventional | |
| Previous Owner | $900,000 | New Conventional | |
| Previous Owner | $700,000 | Adjustable Rate Mortgage/ARM | |
| Previous Owner | $417,000 | New Conventional |
Similar Homes in Metairie, LA
Source: Gulf South Real Estate Information Network
MLS Number: 2505687
APN: 0810003185
- 1709 Old Metairie St
- 701 Old Metairie Dr
- 940 Old Metairie Place
- 1800 L & A Rd Unit 110
- 1800 L & A Rd Unit 201
- 413 Hector Ave
- 218 Avenue E
- 446 Glendale Dr
- 521 Betz Ave
- 119 Avenue E
- 201 Iona St
- 513 Deckbar Ave
- 1820 Metairie Rd Unit 2
- 406 Iris Ave
- 424 Deckbar Ave Unit A
- 424 Deckbar Ave Unit B
- 220 Labarre Dr
- 9322 Belfast St
- 9320 Belfast St
- 9309 Belfast St Unit Room A
